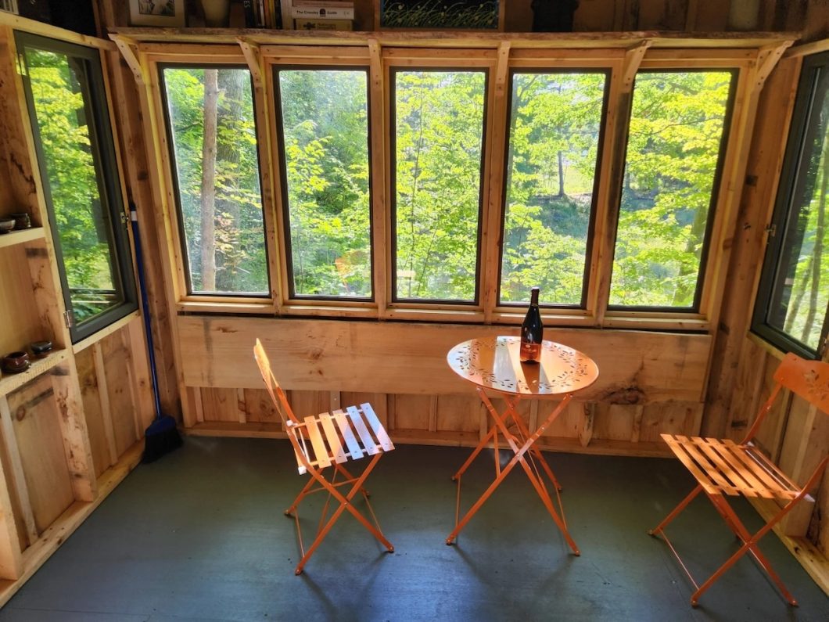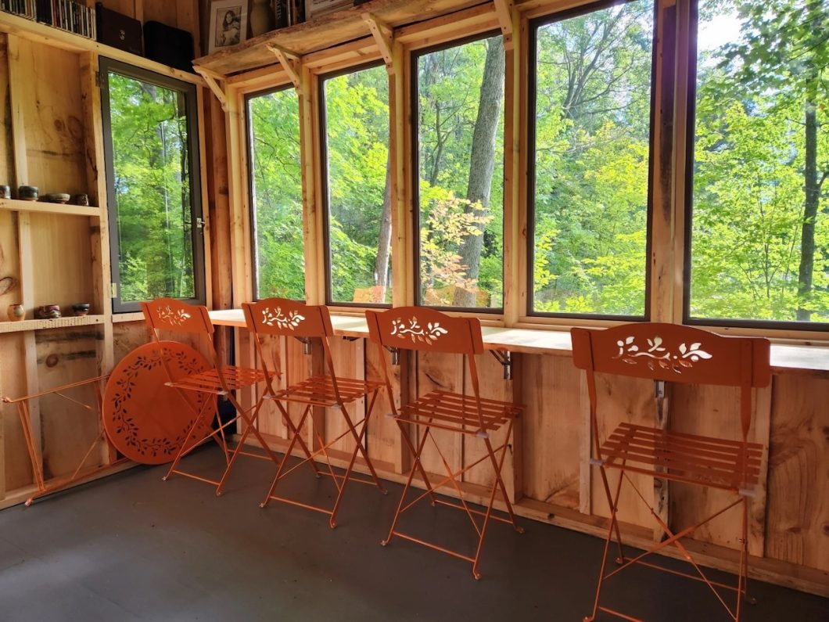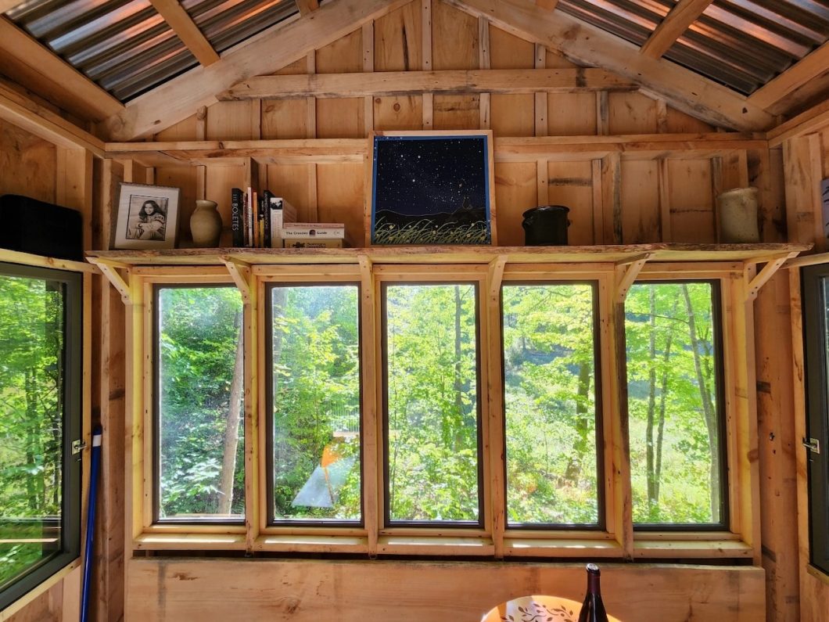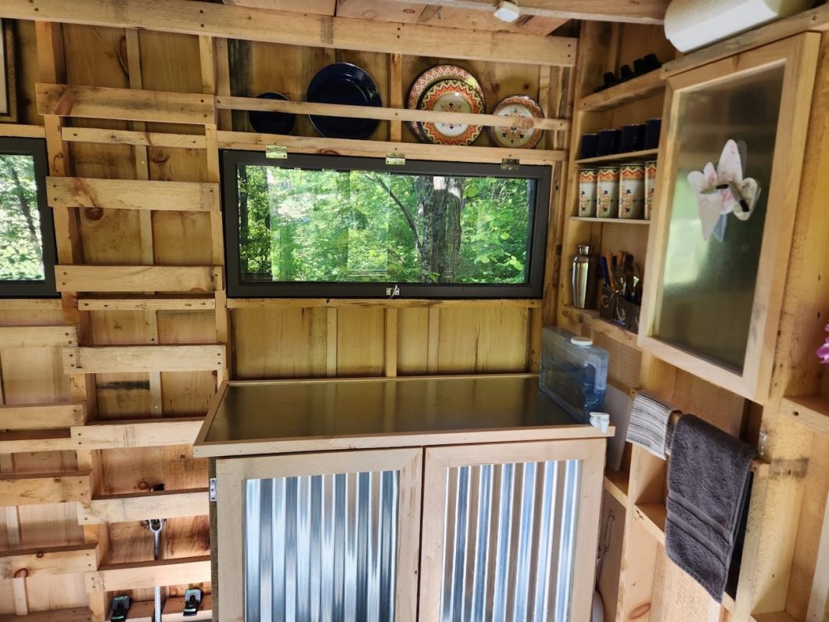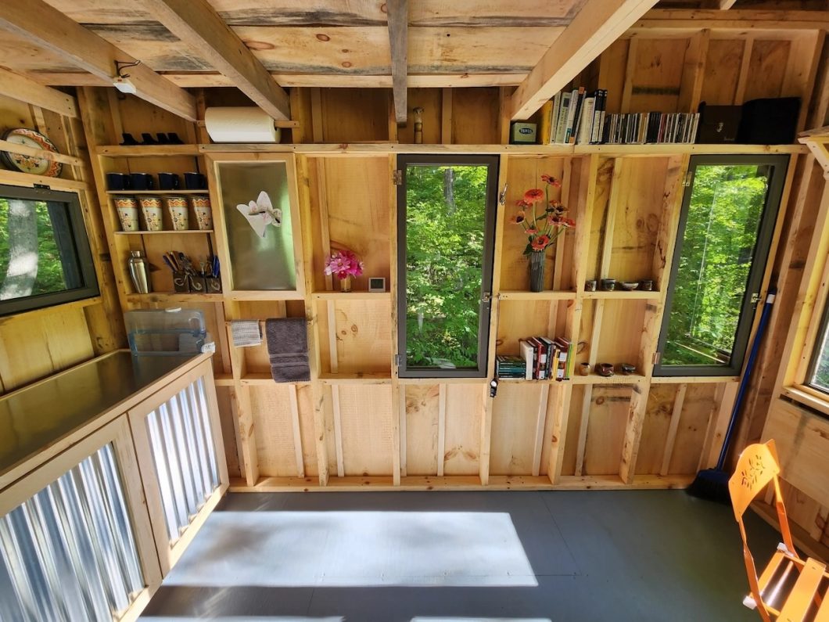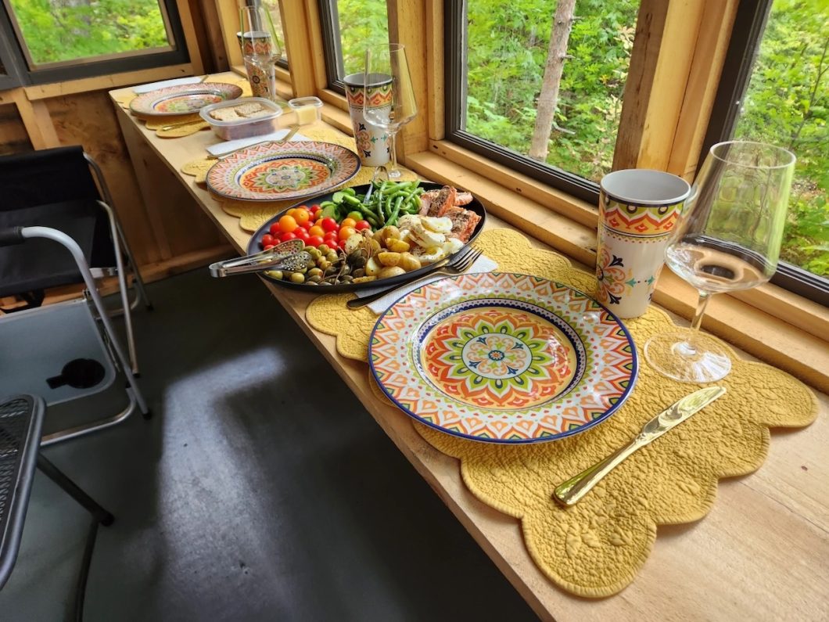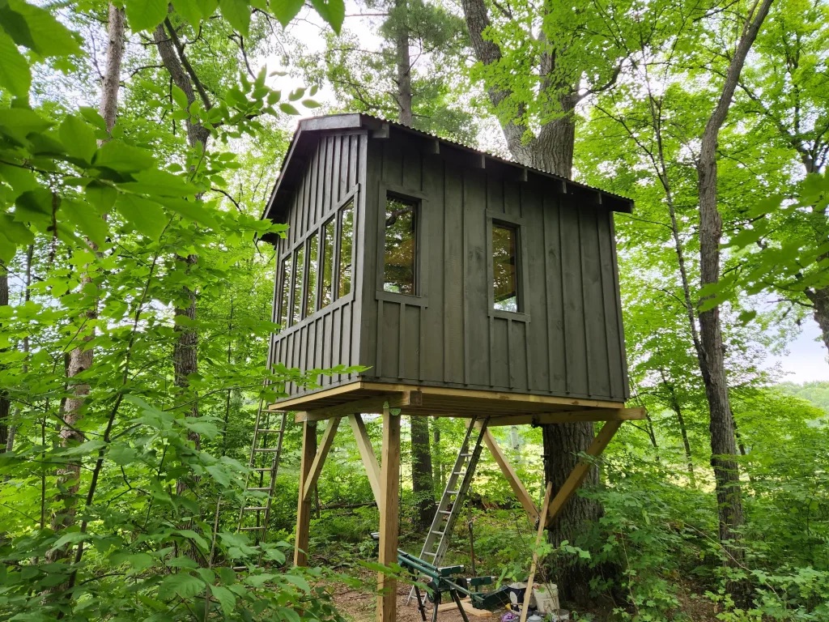Tim Smith is sharing with me his latest build. Tim has build several tiny projects including a teardrop camper and a vardo. His latest is a treehouse which was a fun project and a great place to hang out and enjoy nature.
One of Tim’s neighbors, Jim gave hime a gift of white pine logs. The tree service which took them down were kind enough to bring them on over to Tim’s property.
Tim hired a portable sawmill to come and saw his logs into lumber for his rough plan for a treehouse. He then put stickers between the lumber and let it dry throughout the fall and winter.
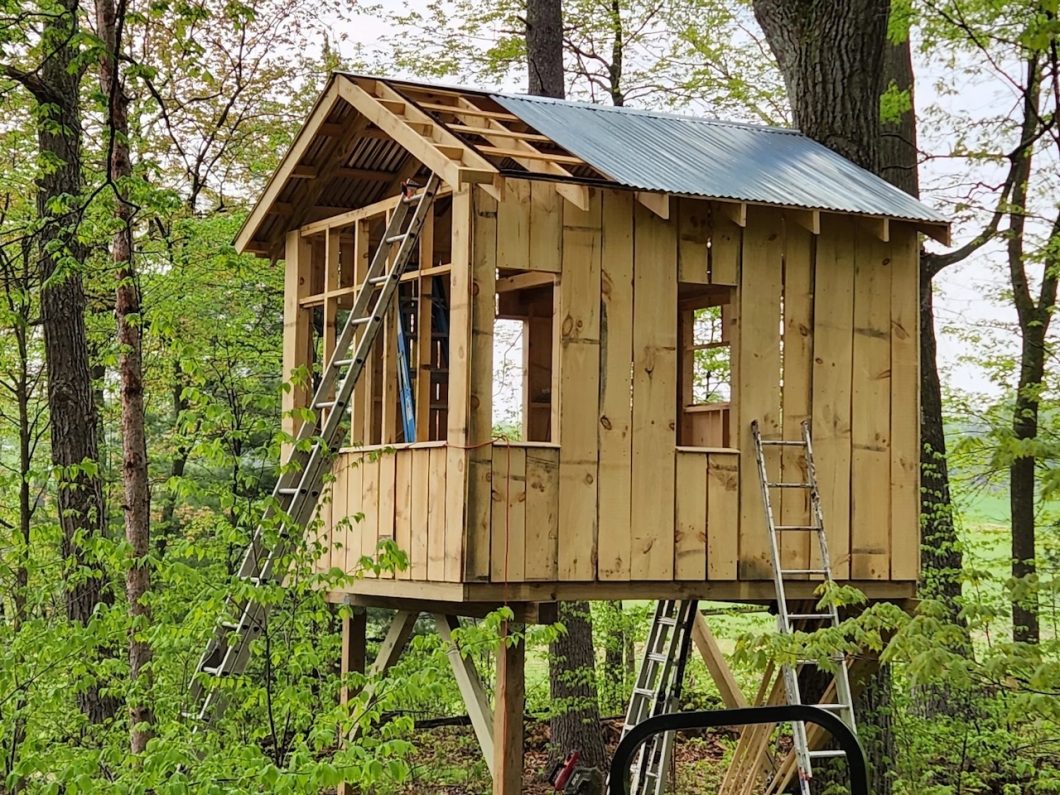
Treehouse Construction
Tim designed the build around thirteen $8 windows he had found damaged at a nearby freight store. It is a rustic design and has a sleeping loft.
The size of the treehouse is 10′ x 12′ with trees and posts holding up the platform. The treehouse is constructed on the platform. Get all the construction details and photos at his website here.
The siding is board and batten placed vertically. The roof is a 6/12 pitch with 2 × 6 rafters with purlins crossing them to support the corrugated galvanized roof panels.
Tim had a friend Paul help him for a couple of days to get the galvanized roof on.
To keep out pests Tim used expandable foam tape along the ridge, the ends, and the bottom of the roof to seal it.
The paint color for the exterior was chosen to blend with the color of the bark of surrounding trees.It’s kind of a flat brownish gray. Trim and siding are all painted the same for simplicity and a modern look.
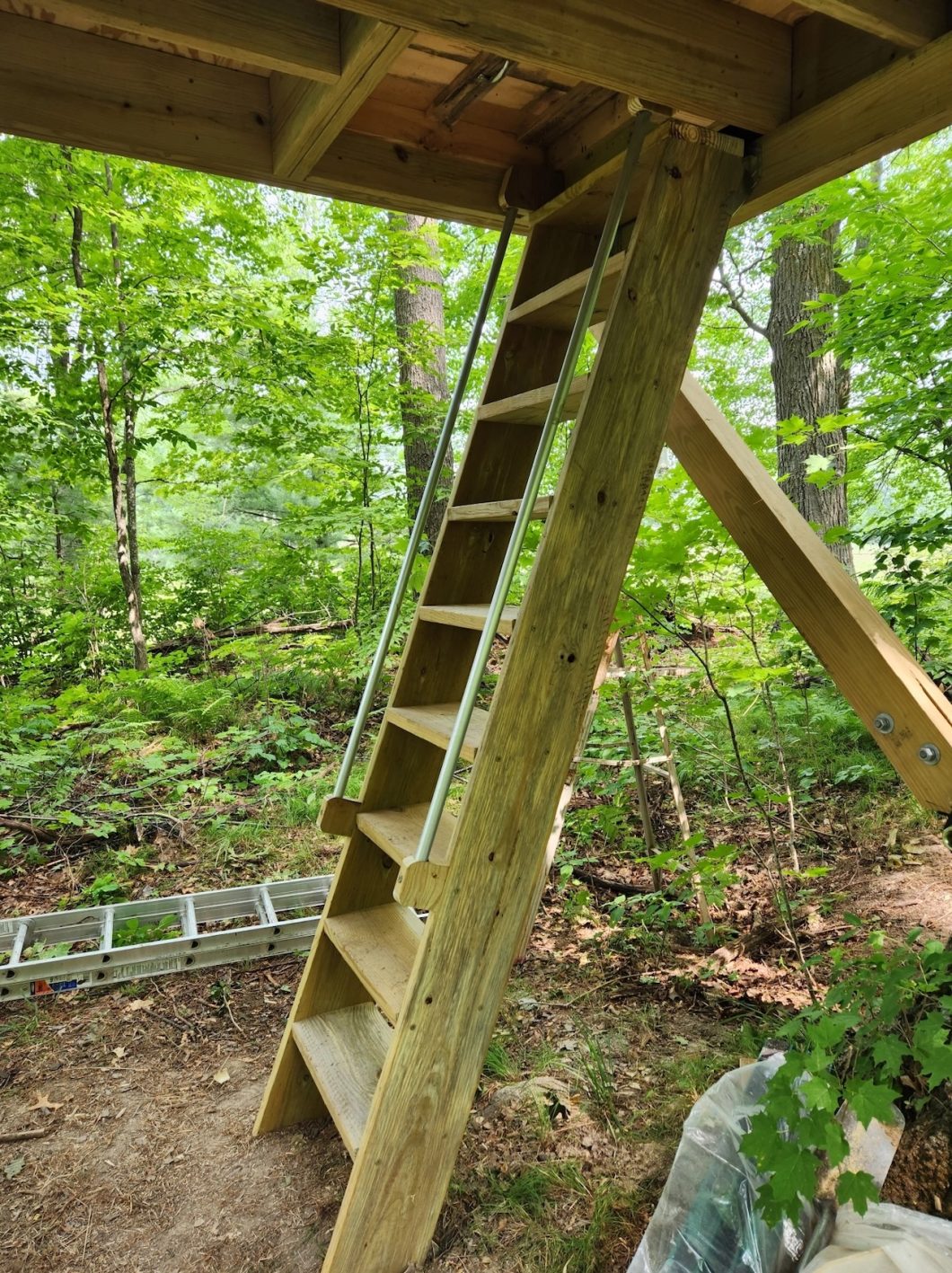
The Hatch and Ship’s Ladder
The hatch is made from 2×6’s held together with two 1x cross-pieces glued and screwed. It’s hinged from above with 1x stops underneath and a galvanized handle.
A counterweight pulley system was installed to keep the hatch from falling and injuring someone, and it makes it easier to open. The counterweight is an aluminum tube filled with rocks.
The ship’s ladder was built in place using treated 2×12’s. It ended up being quite a challenge to figure out but came out great!
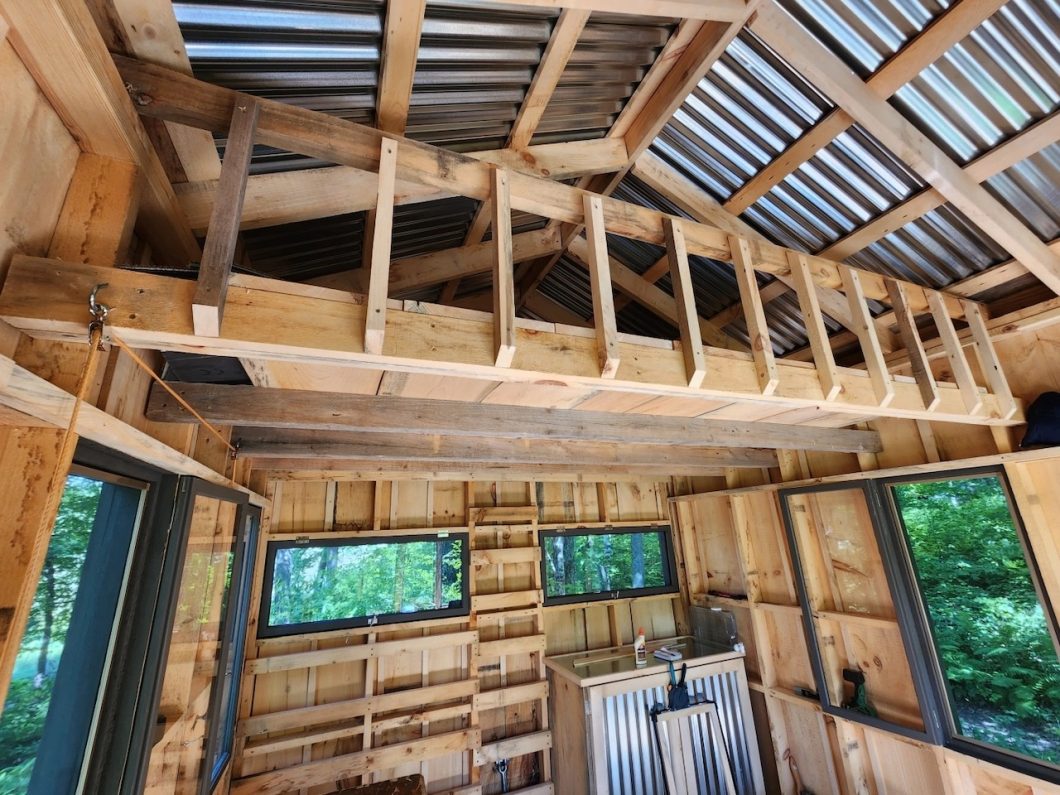
The Sleeping Loft
The deck of the loft is finished with wide boards and covered with carpet squares. A two foot railing keeps it safe. Tim later added foam insulation to make is a softer bump when banging your head. Ha!
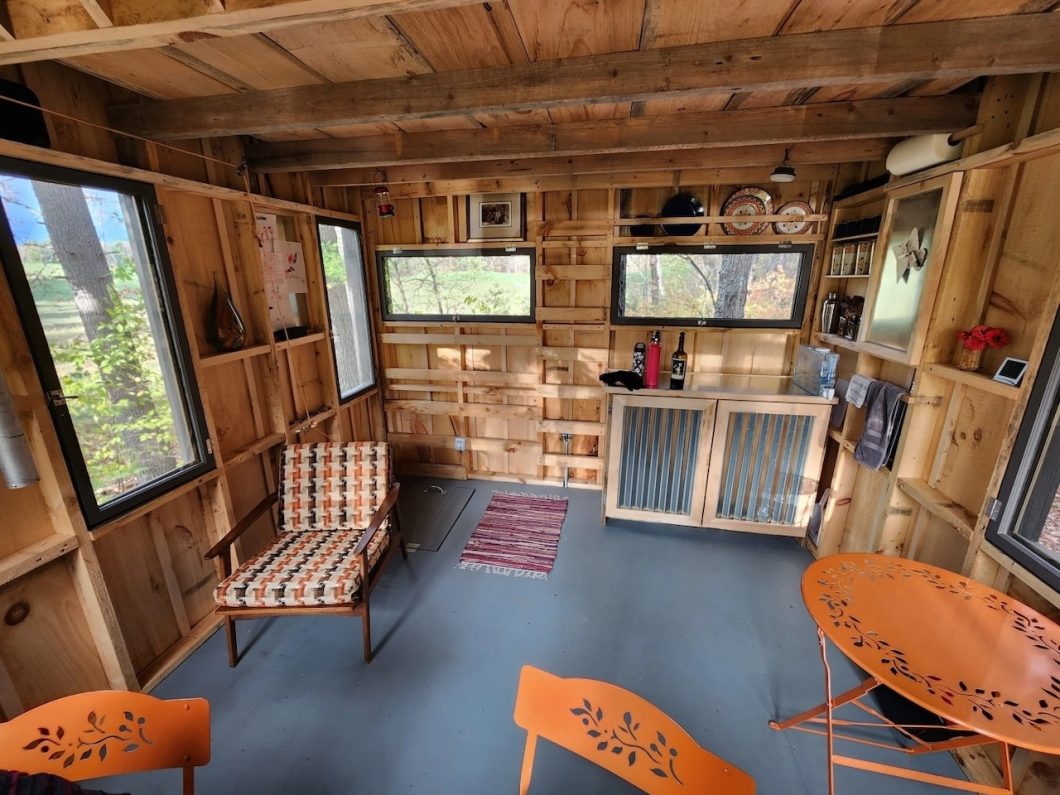
Treehouse Interior
Tim states that this is a playhouse, so he had fun finishing and decorating the treehouse.
Here are the features:
- A shelf above the lake-side windows
- A built-in kitchenette/bar cabinet with shelves and hinged doors using scraps of roofing panels with a galvanized metal top
- A bulletin board of galvanized sheet metal to use with magnets
- A built-in wall cabinet with galvanized sheet metal door to use with magnets
- A flip-up counter under the lake-side windows
- Horizontal framing extensions to make a shallow shelf
- Two foldable bistro sets for flexible tables and chairs plus a mid-mod easy chair for comfort
- An LED chandelier with shade and a small fan powered by a rechargeable power pack
- A towel bar, dish rack, paper towel dispenser, clocks, and a rug
- Books, CD boombox, CD’s, flower vases, pottery, art glass, photos, Japanese printed fabric art, natural history specimens like feathers, fungi, and wasp nests, battery-powered lights and lanterns
- A basket of plastic dinosaurs, toy construction equipment, and a box of transformers
- Games and art supplies
- Foam pads and pillows for sleeping in the loft
- And great views in every direction
Photos courtesy of Tim from his website Tim’s Projects
