Dan Durica models hardcore sustainability by converting other people’s trash into his own eco treasure.
When Dan first moved to Dancing Rabbit Eco-village, he didn’t have a place to call his own. He did, however, have big dreams for the world of sustainable agriculture. He planted a vineyard so that he could found an eco-winery. He used his expertise to enhance the ravaged soil surrounding the community, so that future residents could one day grow their own food. He devoted his time to teaching others about sustainable living, and became one of the most respected teachers in organic farming methodology in the area.

One of his recent projects is refuting the myth that commercial string trimmers are more efficient than old-fashioned scything. Check out Dan’s experiment below:
Dan’s first base of operations was a testament to his commitment to sustainable living: Wisteria Lodge, a beautiful, two-story passive solar home made mostly with recycled materials. (The name is borrowed from a famous Sherlock Holmes story: “The Adventure of Wisteria Lodge”.)
Wisteria’s first incarnation was under a different name: Arm’s Reach, the harebrained scheme of a person living in a neighboring egalitarian intentional community. His idea was to build a tiny house for himself and three children, where all amenities would be within easy rich from the center of the first floor. The second story was divided into three cubicles for his kids to live in together. (I think tiny houses are awesome, but a free range child needs more than 27 cubic feet to grow big and strong.)
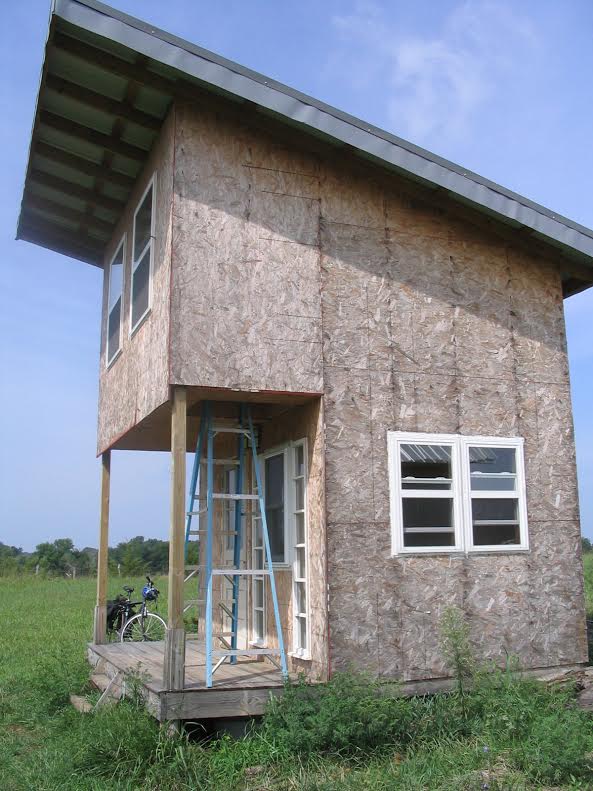
When the architect of Arm’s Reach left the area, Dan purchased the structure for a mere $1500. He saw its potential as a diamond in the rough, and set about designing improvements so that he could live in it while building his dream home, The Flouch.
The first order of business was installing a foundation for the structure. To do this, Dan buried 6-foot long posts made of locally harvest Osage orange round wood timber. These act like concrete piers in traditional pier foundation construction. (Dan wouldn’t recommend this method to others, mind you – the house has been gradually sinking over the last several years, and he recently had to repair a snapped lag bolt by jacking up the house and inserting some heavy-duty shims, with the help of his dad.) Oaken horizontal supports form the framework for standard dimensional lumber floor joists.
Originally, fiberglass insulation was used to insulate the floor, but poor design permitted rats to take up residence. (Dan couldn’t figure out a way to charge them rent, or else he might have let them stay.) So Dan replaced the fiberglass with rigid polyisocyanurate foam panels. He then installed 1/4” hardware cloth underneath the joists to prevent future rodent intrusion.
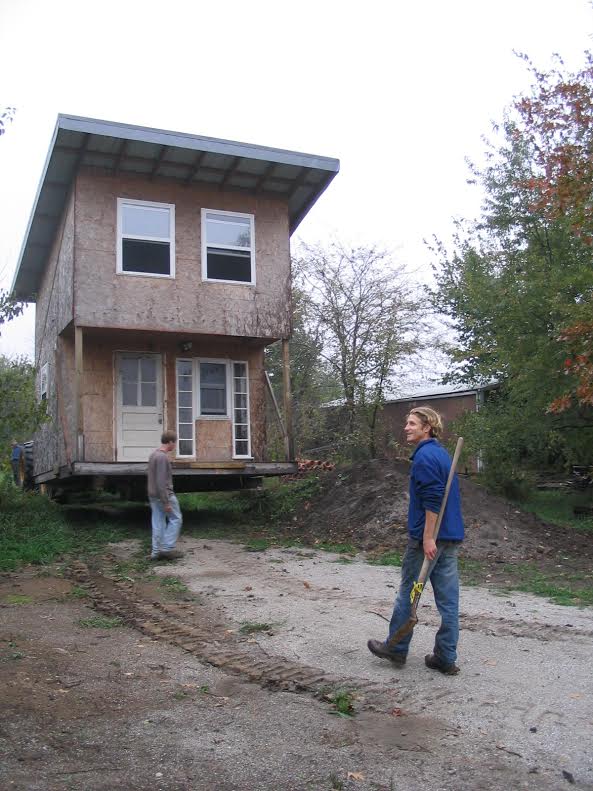
When the structural shell of the house was ready to move, Dan called on a nearby Mennonite-owned excavation company to transport the house from the neighboring community onto its forever home at Dancing Rabbit. To do this, they inserted two steel I-beams under the floor joists of the shell and lifted it onto the backhoe of an excavator using a massive nylon strap. After a few hair-raising close calls, Wisteria was laid firmly atop her new foundation, and Dan got to work finishing the 11’ by 11’ interior.
He insulated the 2X6 stud-construction framing with light clay straw, a mix of chopped straw and clay slip, all made with materials secured within a few miles of the project. He then overlaid this with a heavier mixture of clay and sand, called cob. A fine layer of smooth plaster was then applied to form the finished layer. The house came already wired for electricity, ideal for this method of filling in the walls. Dan installed his outlets before starting on the plaster and worked around them for a clean, natural look.
The exterior of the building was clad in reclaimed barn wood siding – because the boards were not perfectly straight and plum, he closed the gaps using the batten method. The result is a sturdy, weather proof wall, without the need for complicated material applications with high embodied energy.

Initially, the second floor of the structure could only be accessed using a ladder on the outside. (The idea was for the prior owner’s children to have their own separate entrance into the house.) Dan didn’t want to have to go outside in order to get to his bedroom, which he planned to locate upstairs. So he removed the external ladder and replaced with an interior version, which ascends to the second floor loft through a trap door that can be lowered to complete the floor when it is occupied.
The upstairs bedroom ranges in height from four feet to seven, with a slanted roof. The gaps between the rafters are insulated with commercial fiber glass. Metal roofing panels complete the roof exterior, allowing Dan to harvest rainwater for the rich vegetable garden growing outside Wisteria’s front door.
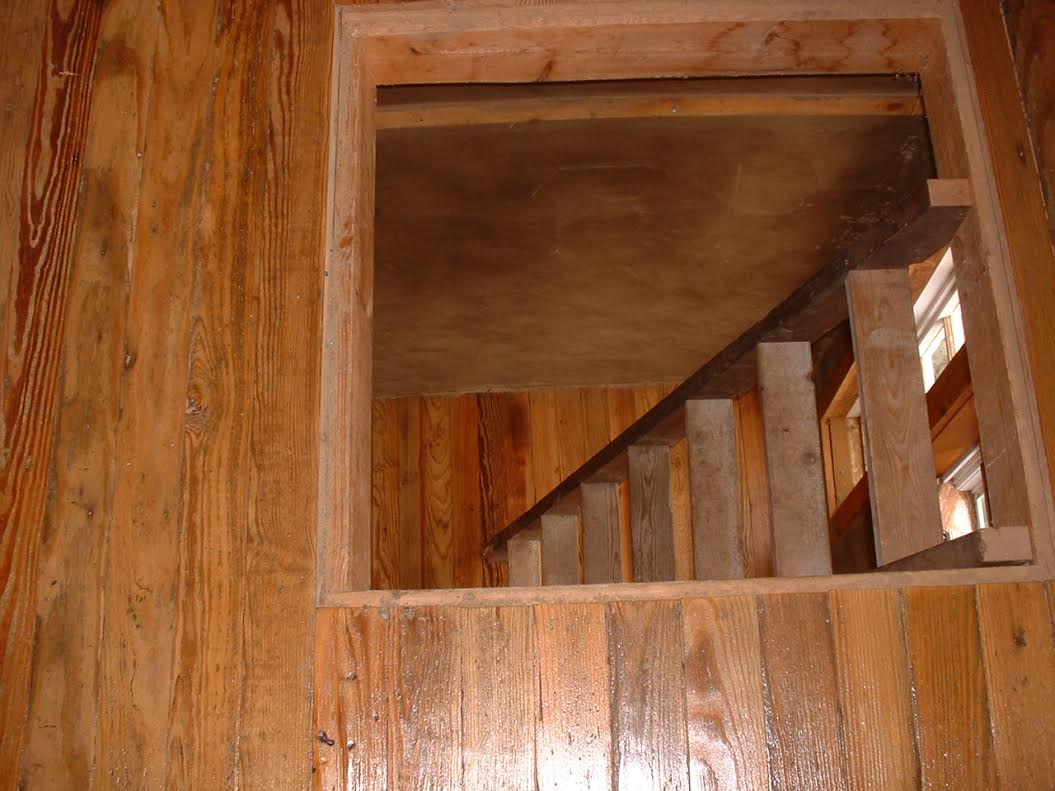
“My favorite thing about the house is how bright it is in winter,” Dan told me. “The house has a passive solar design, with most of the windows installed on the southern exposure. This heats the home without expending fuel, and allows plenty of light in, even on a cloudy winter day.” Wisteria is also equipped with an inexpensive cast iron wood stove to keep the home warm at night.
“Back when I still lived in Wisteria, the path leading to the old pond saw a lot of traffic. It was nice to be so close to the swimming hole and the community outdoor solar showers. I used to do a lot of small scale beer brewing, and my girlfriend, who lived with me at the time, was fond of making cocktails with locally harvested ingredients, like fresh organic tomato juice or wild autumn olives. We would often host parties on our land lease and play music and sing songs. We had a lot of fun.”
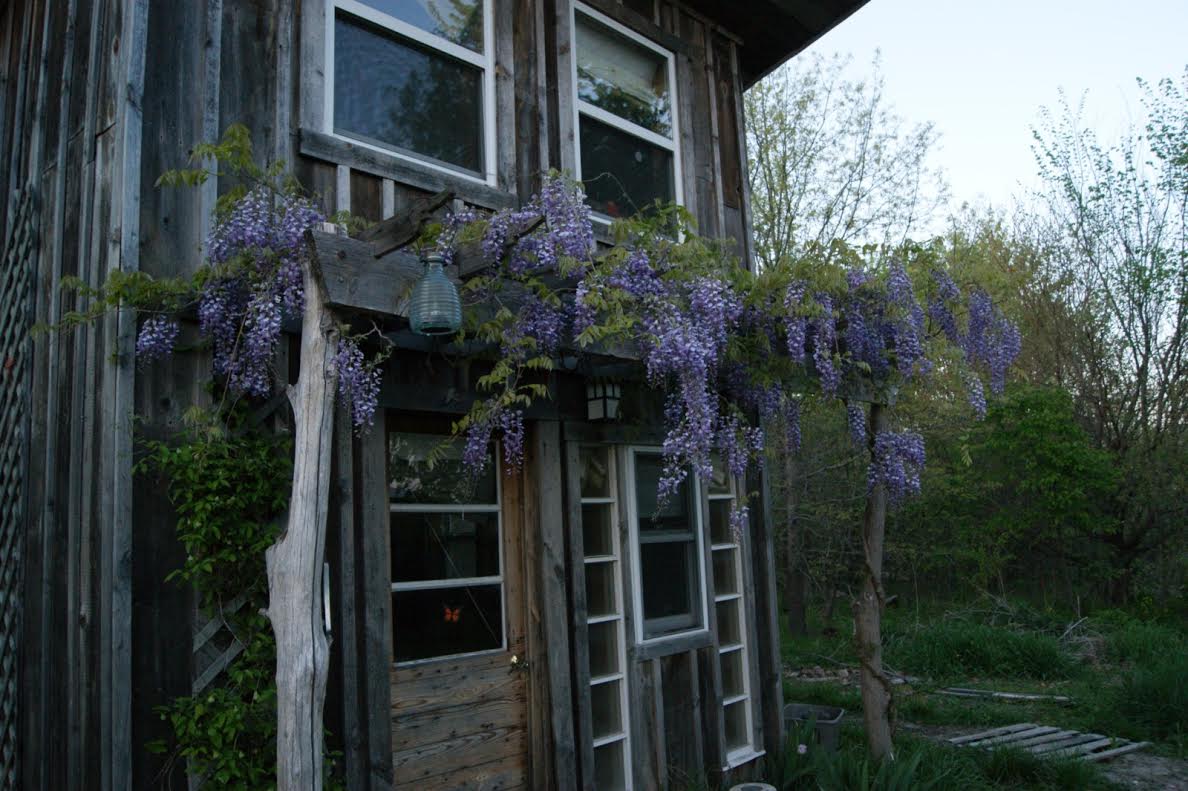
These days, Wisteria serves as a rental house, and as an example to newcomers to the village of what radical recycling can look like. Dan’s finishing touch was a wooden arbor over the front door, which he planted with wisteria vines. In late summer, they explode with deep purple blooms that last for weeks.
Dancing Rabbit’s visitor program has reached its end for 2015, but if you would like to come see Wisteria for yourself, (along with all the other wonderful tiny houses located in the community,) make a note to check out the 2016 schedule, which should be posted next spring. For now, you can read more about Dan and his ecologically focused community at www.DancingRabbit.org.



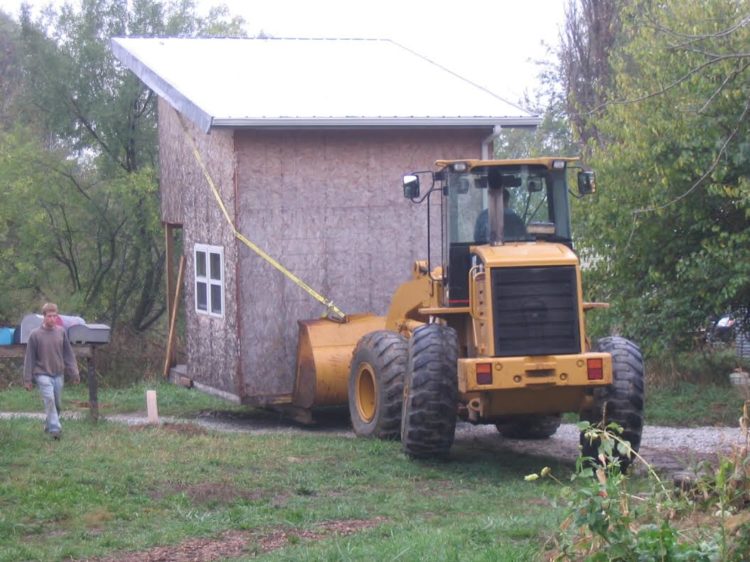



That is a beautiful little cottage.
I saved the picture so maybe I can get my architect to draw the plans up for me so I can copycat it. Hope you don’t mind.
Imitation is the highest form of flattery. Good luck!
I didn’t know “harebrained” was a byword for my original design. I built “Arm’s Reach” using standard lumber from the local yard, the windows were all recycled (my favorite was the side windows on either side of the downstairs southern window.) Originally this house was fed power by wind and solar from a zomeworks tracking mount with 1000 watts of solar and a whisper 200 air turbine. Excess power was shunted to a DC element water heater. It’s 2X6 stickframe 16′ on center, double header and footer. It’s was watertight after two weeks of construction. Labor mostly done by myself and a friend assisting on some of the roof work. All in with furnishings it cost about 5000-6000. Minus power systems of course. They were about 20,000.