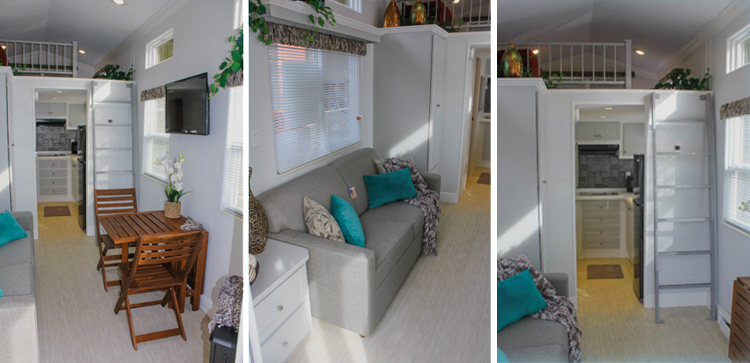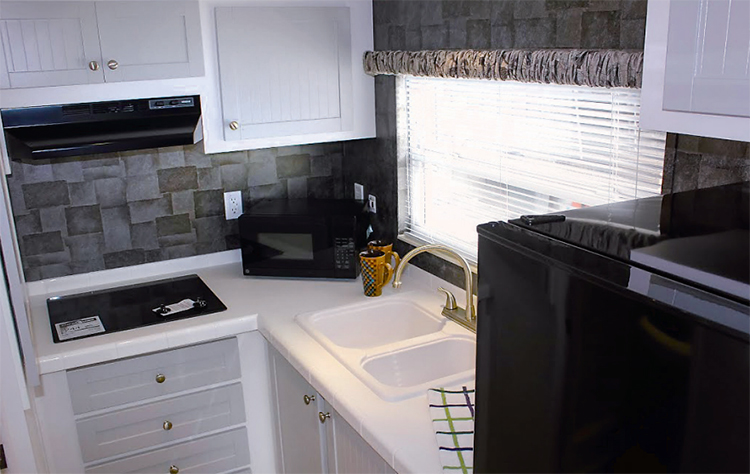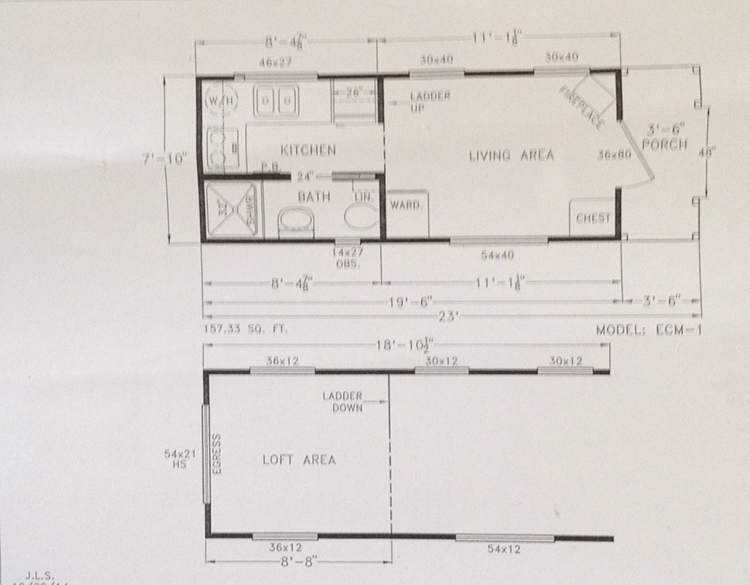Recently at several RV and sportsman shows throughout Florida Chariot Eagle RV Park Models of Ocala, Florida had a park model/tiny house hybrid on display. Needless to say it was drawing quite a bit of attention. It seems a proper fit since Chariot Eagle is one of the top producers of holiday and vacation park homes in the USA and in North America.
Chariot Eagle is an independent and privately owned builder of the very finest and most luxurious park models available in the industry.
Back in 1989 and 1990 the company was recognized by Inc Magazine as one of the fastest growing companies in the nation. It has enjoyed a top 3 position in private company Park Model sales in the USA for over 20 consecutive years. Their new tiny house model comes with a lot of industry research and understanding.
Upon first entry the tiny house looked like a traditional (for whatever that means) layout. At just 157 sq.ft. it featured a living area, a bathroom (with hard plumbed commode and shower stall), an ‘L-shaped’ kitchen arrangement (with a 2-burner range), and a modest sleeping loft. Access to the loft was by a steel framed ladder. After speaking with the representative I found out the house sits on a stell frame made of 8″ I beams and cross-members, outriggers 4′ OC, a rust-proof coating of high-heat, black paint, and even features a detachable hitch for theft prevention! The flooring “sandwich” is made of 2″x4″ floor joists with R-11 insulation, a rodent-proof underbelly, and a 3/4″ T&G plywood floor deck. So far, so good!
Other documented building specs are as follows:
- 2″x3″ exterior walls 16″ on center
- R-11 fiberglass insulation
- Thermoply wrap w/vapor barrier
- D 4.5 exterior siding
- Vinyl covered gypsum Roof System
- 2″x6″ #2 spruce rafters 16″ on center
- Each rafter strapped to wall studs
- Ice-guard protection on roof perimeter
- 30-year architectural shingles
- 7/16″ OSB roof deck
- R-19 insulation
Unfortunately I saw this unit with over 6 years of experience in the modern tiny house movement and have seen the beauty and ingenuity that can be incorporated into a tiny house build. While the obvious convenience of this house is that it is RVIA certified and is ready for either personal use (although I wouldn’t tote it down the road on a regular basis) or for parking in a mobile home or RV park right away, I was left feeling like it was a rather cheap, mid-1980s camper. The walls seemed to be vinyl covered utility plywood. The ceiling was mobile unit style with batten strips covering the seams and a sort of texture reminiscent of apartment rentals from the ’90s. However, after finding out that the model ECM-3 Loft (the one I saw) was right at $31,500 from a local dealer (not including standard freight, fuel surcharge, and the decorator kit as seen) I rethought my initial skepticism.
Dimensions of the unit are 7’10” wide by 20′ long. The unit includes 5 downstairs windows, 3 loft windows, and an AC unit cutout in the loft. Three other models are available though. They are the ECM-2 Loft (162 sq.ft.), the ECM-3 Loft (223 sq.ft.), and the ECM-4 Loft (223 sq.ft.). The ECM-3 as best I can tell actually includes a downstairs bedroom, a straight kitchen countertop work space (allowing for more walking room), a bathroom, a generous living area, and a small porch constructed of composite decking. (ECM-1 Loft blueprint shown below)
For more information or to visit this model if you are in the south Florida area contact Bob Holliday by email, by calling (352) 629-7007, or online.
By Andrew M. Odom for the [Tiny House Blog]





Why do the pros tend to avoid three tiny house design flaws that the DIY folks almost always include in their tiny homes.
DIY Flaw #1: Inadequate ventilation in the kitchen
DIY Flaw #2: In-swinging entry doors
DIY Flaw #3: Use of swing doors in bathrooms
Chariot Eagle has skilfully avoid all three DIY design flaws.
Yeah, but unfortunately, Eagle also included one of the worst tiny house design flaws: the ladder to the loft. For me, it’s stairs or no tiny house for me.
The reason for the “in swinging entry doors” is for security. Doors that swing out have their hinges on the outside where any burglar can easily get at it. By just pulling the hinge pin, the whole door can be removed in about 30 seconds. Do you really want someone taking your door off in the middle of the night while you sleep?
There are doors made especially to be outward swinging without removable hinge pins
Outswinging doors can also be a problem with snow drifts or storm debris.
“DIY Flaw #1: Inadequate ventilation in the kitchen”
So true. I wish I had read your post earlier.
Too late an inspector informed me that to ever rent out my place (though I plan on living here a long time), I’d have to retro-install kitchen ventilation. So, you’re spot-on. Hopefully others won’t make the mistake I did.
On the other hand, lack of ventilation doesn’t affect my own use in the slightest. But for future rental purposes, I’ve painted myself into the proverbial corner.
Really good ventilation is essential if you do a lot of cooking in a small space. Many foods will definitely leave odours, not to mention greasy residue and excess moisture. Your walls, fabrics and even clothes in closets can take on cooking smells that you may not notice if you’re used to it. If you don’t have adequate ventilation it might be better to have an outdoor kitchen. It can be fairly simple to install a vented fan as long as you have access to power for it. Elaborate overhead systems aren’t the only option.
My feelings exactly! Seems like the DIYers would be catching on to these points.
Plus, I agree with Stella, stairs are essential. Hard to do in such limited space but add a few feet and get some stairs in there.
What Eagle is demonstrating, and in a perfectly businesslike and forward thinking fashion, is the reality of the Tiny House movement. Do not discount the manufactured aspect nor find fault with current materials/technique. What this industry is doing is laying the groundwork for a sweeping revolution in attitudes towards tiny dwellings. Cudos for vision.
Good price for the functionality and (supposedly) sound construction. The aesthetic leaves me cold but that’s the fun and easy part, though it can definitely cost a bundle if you get carried away. You could probably rig up a staircase or install one of those drop down attic stairs instead of a ladder.
I’m sticking with my own funky rustic style and there is no rule that DIY design has to be awful. Libraries and websites are full of ideas and advice.
“For me, it’s stairs or no tiny house for me.”
I understand your point, Stella.
My take, however, is my sturdy ladder is part of the atmosphere I like. My 280 sq foot “tiny home” is to me a glorified club house I dreamed of as a child, and the ladder-to-the-loft adds to the desired atmosphere.
Additionally, when space is at a premium, stairs hog space more than a ladder.
I must say I am SO ENJOYING my little place!
Best,
Michael
Stairs would fit in area where ladder is. Eliminate the there. The kitchen has lots of wasted space. Build in a pantry with slide out shelves to hold toaster oven, microwave and even induction burner. Dorm size frig is plenty adequate for tiny house living unless cooking hobby. Hanging baskets for produce. Wall mounted containers and wall magnets to hold stuff. Too much space taken up with counters. Move sink to end wall. washer/dryer in wardrobe space.
Door are end , waste of space, put fold down couch. Put door across from kitchen. More room in living room. I would make the couch across the back and one side. TV on wall across from couch. No need for a loft or stair
Stairs? Look up ‘tansu’ – storage and stairs all in one..but my biggest problem with this park model?- All that plastic! Total waste of non-renewable petroleum products.
However, I have to agree with one thing – when mainstream manufacturers and corporations start getting on the bandwagon – things really start to move.
We’re renovating our older home to create a 280 sf studio flat that is functionally separate from the other 1000 sf – 3 bedroom house (all one electric and water system however – and still legally all one unit)…I’ve been poring over a lot of trade publications and house style magazines and the number of ‘tiny and small’ articles has simply exploded in the past year – and then there are all the publications devoted to storage, downsizing and de-cluttering!
That future everyone here on ‘Tiny House’ has been talking about? It has arrived!
I think these units would be fine for short stays, long weekends or a retreat hideaway.
As mentioned this is an RV and is completely fine for short term living as long as you have another place to call home.
The two biggest turn-offs for me about factory built park-models still exist: plastic, cookie cutter look and not enough insulation for my part of the country. Otherwise, even a regular park model would be a great size for a small house. I just can’t get beyond those two issues without feeling like I would need to gut everything and redo it right the second time.
The walls are vinyl covered gypsum, not the roof. This is just another mobile home, and after living in one for 13 years, I won’t do so again! In Ocala, single pane mobile home windows sweat buckets because it gets cold enough to cause condensation, then mold sets in. Seniors are NOT going to climb ladders (many won’t use stairs, either, including me). Seniors are the majority of mobile home dwellers in Florida, and true tiny houses are going to be imortant here, but places to park permanently are difficult. For this floor plan, switch the porch and bathroom to be more hygenic, and to open the kitchen to the porch, which could then be an outdoor eating space and provide better ventilation. Flushing sends germ-laden microscopic water droplets into the air, and will contaminate the kitchen when located next to it. Occupants will be suseptable to e-coli infections. I was an OR nurse. I know these things. I would forget the silly porch completely and have a bigger kitchen, though. But I won’t climb ladders or sleep in a loft.
Picture how he can feel in cases where he’s back again here yet again in May.