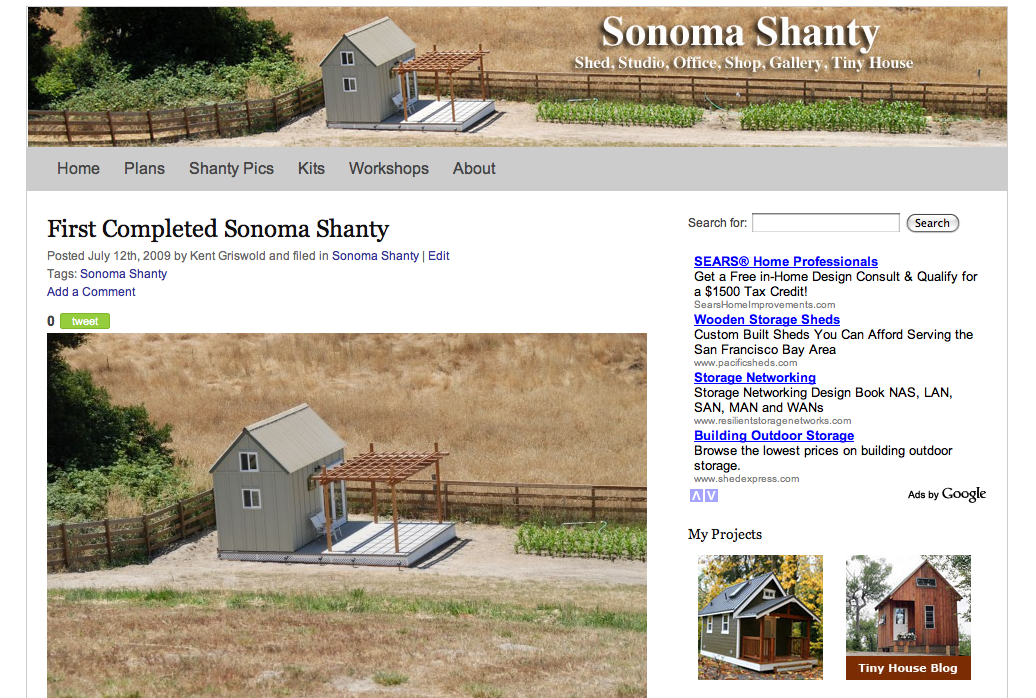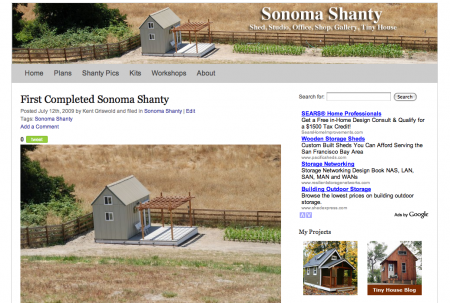I am excited to invite you to the Grand Opening of SonomaShanty.com. This has been at the back of mind ever sense Stephen Marshall and I got together to design this little structure.
My goal with this website is to show off your completed shanties and to show the many options that are available using this simple design and layout.
Stephen just completed the first Sonoma Shanty. This shanty has been set up to be used as a garden retreat away from the big house. With fine wood floors and detailed walls, this retreat shows what a high end shanty can look like. When completed it will have a small kitchen and be a perfect place to come away from the big house and relax and enjoy the garden and gazebo.
The Sonoma Shanty has been designed to be used as a tiny house, shed, garden retreat, home office, homeless shelter or whatever your imagination can see for this space. Stephen is in the process of creating more floor plans so you can visualize what can be done using the Sonoma Shanty plans. So come visit the SonomaShanty.com site today.
If you enjoyed this post, subscribe to our feed


I really like this. I think it is one of the best tiny houses to really integrate and celebrate the outdoors (a large part of a tiny house). At first I thought I would would another window or two in the design, but the french doors do double duty without sacrificing too much wall space. The deck and cover are charming. What a pretty, airy space!
Sorry, I meant to say, at first I thought I would WANT another window or two…
Nice job Kent. The site and house look great! I’m thinking about picking up the plans and making some slight mods for my needs.
Sounds great Seth, I’ll be putting up some new floor plan ideas today or tomorrow that will be included with the plans and sent to those who have already bought the plans, so stay tuned…Kent