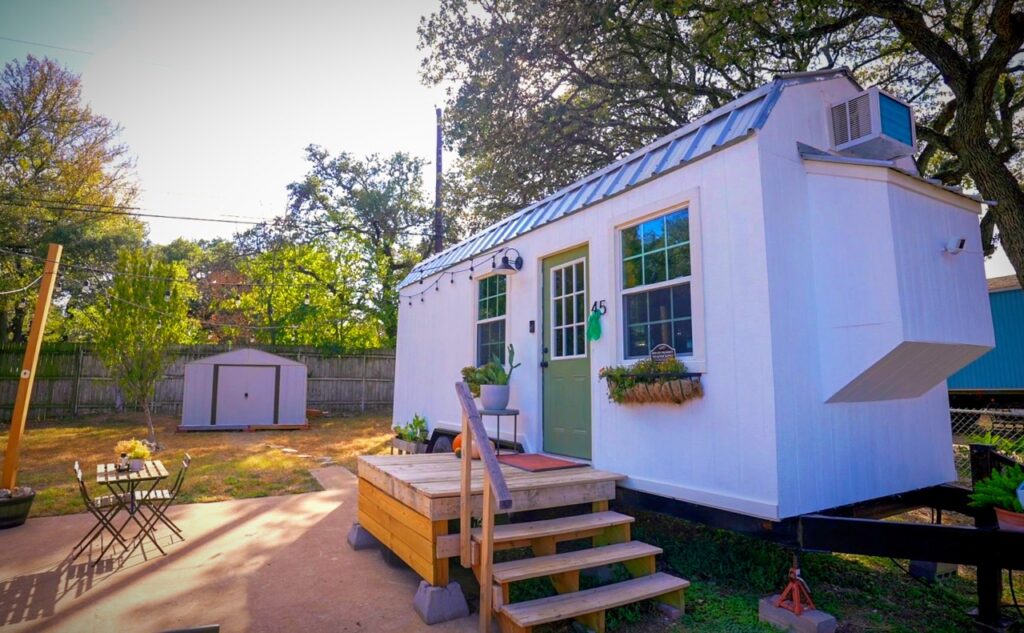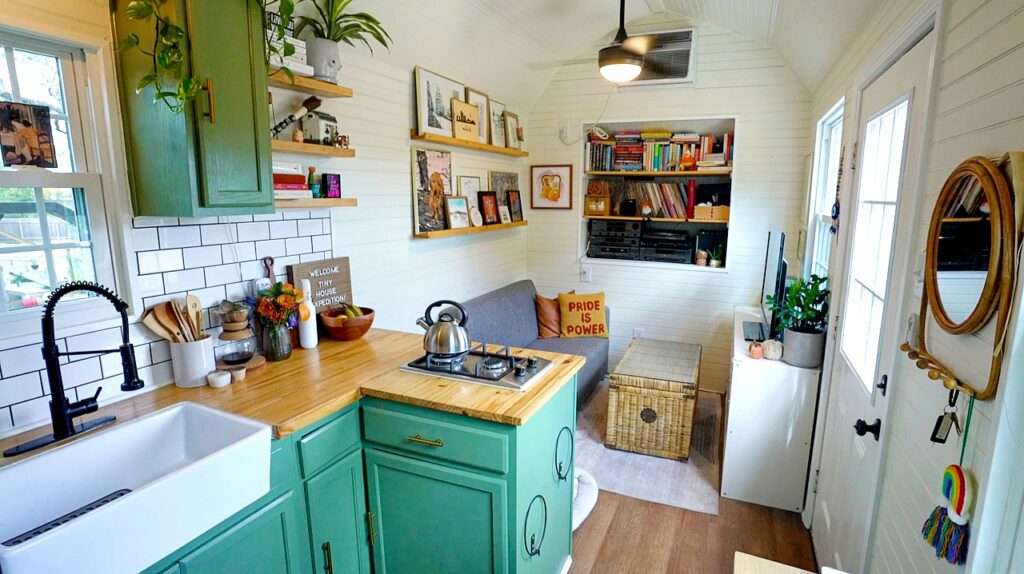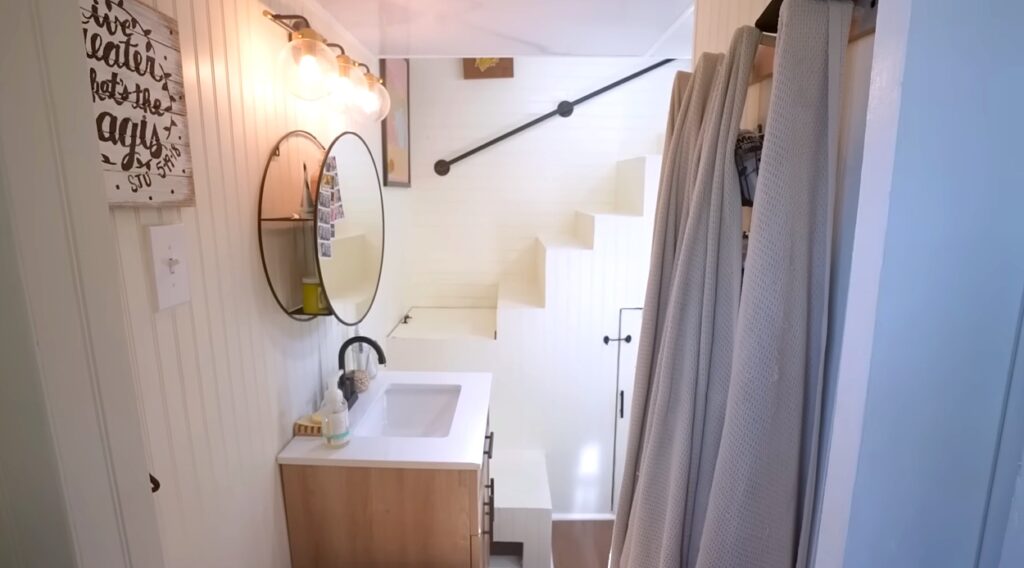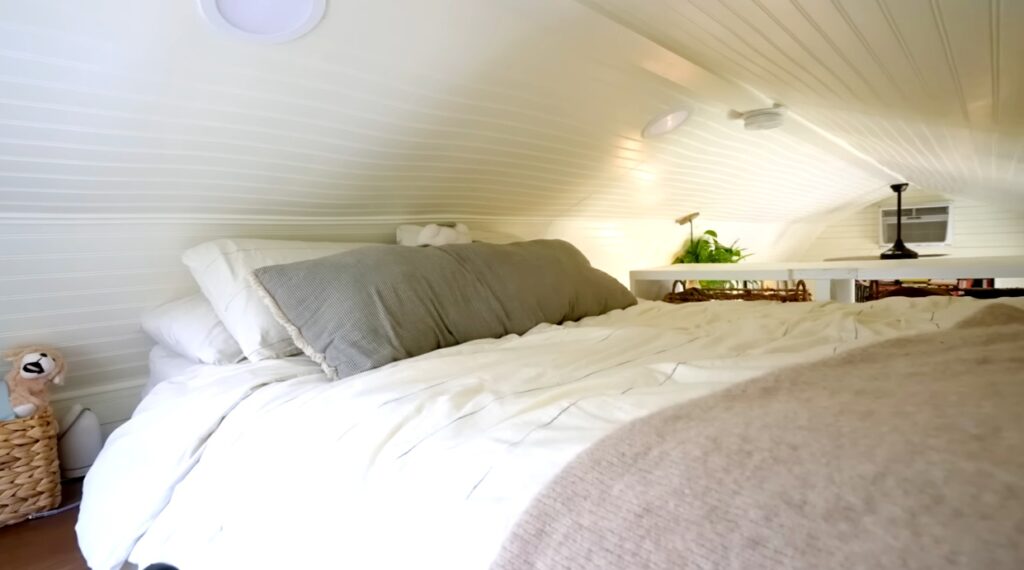As a law student, Jessica built a $20k tiny house with her Dad over three and a half years. All in all, they’re both exceptionally proud of the home, completed in 2021. It offered a wonderful bonding experience. But initially, it took quite a bit of convincing to get her dad on board.

“He was pretty against it. He’s like, that’s not what you do. You put a down payment on a house. That’s what you do. So I made a binder that was this big of budgets, instructions, DIY, all the studies & research to show that it can help me pay off my law school debt. I told him I didn’t want to go into more debt.
As a 22-year-old, maybe when I graduated from law school, I didn’t know where I wanted to end up. I didn’t want to buy a house and then be stuck in a city somewhere.
At that point, it was just me and my dog, so I showed him that, and I told him I can’t put $20,000 down on a house when I don’t know if that’s where I want to be. But I can spend $20,000 to build a house and have housing anywhere I want to go in the States. That kind of convinced him, and he was like, OK, you put a lot of thought into this. We could probably do it.”
-Jessica, @thetinyrenegade
Inside her $20k Tiny House
Jessica and her dad built a 24-foot-long tiny house on wheels. When designing and building it, they aimed to create a home that looked professionally done. With that in mind, a clean aesthetic was a top priority. They used lots of white with sage green accents. Additionally, Jessica wanted a tiny house layout with distinct rooms that had a natural feeling flow. The L-shaped kitchen, for instance, creates a sense of separation between the living room. A small home office nook separates the kitchen and the bathroom (plus a pocket door!).

The bathroom was designed for maximum space efficiency. Impressively, they were able to squeeze in a full-sized vanity, a stackable washer/dryer, a flushing toilet, and a bathtub. Storage in the stairs up to the bedroom created room for a tanked water heater. It also doubles as a coat closet.

The bedroom loft is located above the bathroom. It features a queen bed with a mini nightstand next to it. On the far side, a shelf with large baskets serves as a privacy screen from the rest of the tiny house. Initially, Jessica had hoped to incorporate more clothing storage in the loft.

Instead, most of Jessica and Bernadette’s clothes are stored in the living room. A compartment in the couch serves as clothing storage. Additionally, they use a small Ikea dresser that doubles as a TV stand and a vintage chest used as their coffee table.
