Eco-mom Kassandra Brown is on an expedition to explore love, belonging and connection while living in a sustainable tiny house with her kids.
Is there a correlation between the tininess of a house and the intimacy shared by the family dwelling within? If so, do close walls mean close connections, or do cramped conditions lead to cranky cohabitants? Kassandra Brown and her daughters, Jasmine and Kaylynn, have been an invaluable case study for me in answering this question. They live in Larkspur, one of the oldest and most storied family dwellings at Dancing Rabbit Eco-village.
Larkspur is not merely a tiny house; it is an evolving organism with a life of its own. It is a dynamic expression of its builders, several generations of owners, the land beneath its foundations and the community for which it has become a beloved landmark. Its form continues to shift and change in time with the needs of its inhabitants, even as their needs are influenced by the qualities of the house itself.
The 420 square foot home was built eight years ago by Tony ‘Bear’ Barrett and his partner Alyssa Martin, initially as a temporary shelter while construction of a larger, permanent family home was being planned. Constraints of time and budget led the family to take up residence on a longer timescale, and soon the home had left an indelible mark on their lives. If you want to hear about Larkspur first hand, check out the video below:
“I wanted the foundation for the building to be as non-invasive to the soil as possible, so I chose to build the house on concrete pylons rather than a slab,” Bear explained to me. “This also spared unnecessary expenditure of Portland cement, which accounts for a huge portion of global CO2 emissions.” Bear adopted a wide-eyed, sober expression as he went on, “that year, we had very little rain – the clay soil so was dry and hard that we could not dig holes for the pylons with our manual auger. We had to dig a small portion by hand, fill it with water to let the ground soften, then dig a little further and repeat this process until the holes were deep enough.” He laughed and went on, “we had a dance party to celebrate the completion of the pylons and the wood decking of the floor. Of course, a Missouri Monsoon swept through and we all had to rush to cover the wood with tarps to protect it from warping.”
“I can still remember putting each and every board and timber in place,” Bear told me as he guided me down a fond stretch of Memory Lane. “Like the 2×8 floor joists, which I reclaimed from the demolition of a local barn. They are made of some of the densest oak I have ever seen, which must have been a hundred years old or more at the time it was installed. The wood was so hard I had to predrill the holes I needed to drive nails into it.” All of the lumber used in Larkspur was reclaimed, upcycled or locally milled in an effort to reduce the ecological impact of the structure, including the honey locust used for decorative trim, the barn siding used to sheath much of the exterior and recycled maple-wood flooring on the porch that lived a prior life in a high school gymnasium.
“In some ways, Larkspur is a testament to my naiveté as an amateur builder,” Bear added with a chuckle. “It was the first complete house I ever designed myself. I decided to space the studs based on the dimensions of the windows I selected,” a combination of inexpensive factory rejects from an outlet in Quincy, Illinois and recycled windows from local demolition projects, “so the spacing is totally random and irregular. In the case of Larkspur this is not a problem because we chose to insulate the walls with light clay straw and clad them with earthen plaster, but if someone were to try to install drywall, they would have to cut each individual piece to size.” The building envelope is completed with commercial house wrap and horizontal wooden battens.
The second floor sleeping loft is gabled with scissor trusses that taper to side-walls just five feet in height. “We were limited by the dimensions of the reclaimed timbers we were able to obtain at that point in the construction,” Bear remarked. “We had a limited number of timbers and could not afford to trim them to specification; we instead cut them in half in order to produce enough to finish the walls without any wasted lumber.” The roof is clad in standard metal sheeting. “The roofing panels were one of the few materials we purchased new. I don’t recommend using recycled roofing for projects like a family dwelling – it is impossible to adequately fill all of the holes created in the prior installation of the panels, and this will inevitably lead to leaks in the roof. A leak may be present for a long time before it becomes noticeable, and by then the damage is likely to be extensive and require major repairs.”
The completion of Larkspur’s construction was a confluence of several events, including the birth of Zane, Bear and Alyssa’s son. “We called Alyssa ‘Mama Wolf’ at the time,” Bear told me with a grin as he watched Alyssa make dinner in the kitchen of Lobelia, the house they now live in, “because nesting syndrome had her working at a feverish pace to finish the house in the last few days before Zane was born. She even helped with the finishing stages of construction while having contractions!”
Around the same time, Larkspur received its moniker at a traditional community naming party – the structure has a blue roof similar in hue to the larkspur flower. The runner-up was Old Ironsides, derived from the corrugated tin siding applied to the east wall of the building as a temporary stopgap following a materials shortage that proved to be a permanent addition to the home. “It always amazes me how an enormous pile of wood can vanish before you know it,” Bear chuckled with a shrug, “especially when you have to work to collect every board and timber by hand, if you’re using reclaimed wood. Anyone building a house for the first time should assume they are underestimating how much lumber they are going to need.” A time capsule was also buried at the threshold of the front door, to commemorate the home’s completion and befuddle the archaeologists of the future – it consists of only one item, a plaster piggybank made in the likeness of E.T. the extra-terrestrial wearing a Santa Claus costume, (you can get your very own on Etsy for the bargain price of $45).
A few years ago, Bear and Alyssa sold the house for $27,000 to a former member of the community – Bear spent very little money directly out of pocket to build the house, and the value was mostly based on labor. “If I had the project to do over again,” Bear told me, “I would do three things differently. First, I would install brand new, high performance windows. Recycled, single-pane windows just don’t pass muster in subzero temperatures, which are an inescapable feature of Midwestern winters. Along the same lines, I would have installed higher R-value insulation, and oriented the front door on a different side than the western wall, where summer sun and winter winds are often strongest. Second, I would have chosen to insulate the flooring after construction using a method whereby you blow the cellulose insulation into gaps with an air compressor, rather than installing it under the floorboards during construction – the reason for this is because the floor is vulnerable until the roof is finished, and there is a risk that the insulation will get wet if it rains. Finally, I would have designed an airlock for the trapdoor I installed in the building’s north side. I used this trap door to pass firewood through the wall rather than walking around the house and through the front door to bring it inside, which was convenient, but came at a high cost in terms of energy efficiency. We conducted a blower door test on Larkspur and determined that the structure allows as many as 28 air changes per hour – that’s really high.” Larkspur has a cast-iron stove for winter heating and cooking, with a flue that passes through the interior of the structure to extract as much heat as possible from each fire before gasses are exhausted outside.
“My favorite part of the home is the alternating staircase,” Bear told me, “which is a method of construction that allows a staircase to climb a given height in half the horizontal distance required by a standard tread and riser staircase design. This type of staircase is also known as the Jefferson stair, because Thomas Jefferson invented it to save space at Monticello. It takes some getting used to… I remember one day when I was walking downstairs with a chamber pot, (five gallon plastic bucket,) full of urine. I slipped, while wearing slippers no less, and fell on my backside at the top of the stairs. I had a huge bruise on my thigh, but I was proud that I avoided dumping the contents of the bucket all over the stairs and the first floor – I ruined my dandy winter cap with the ear-flaps, though!”
When Kassandra purchased Larkspur last year, she was aware of the dangers of the alternating stair. “Everyone who had ever lived in the home had at least one story to tell of falling,” she told me, “so I had one of our local craftsmen install a railing for me, which is made of Osage orange wood. I feel much safer going up and down the stairs now, and my girls get to use it as a jungle gym.” She also had a trapdoor installed at the top of the stair, which can be lowered to complete the floor and separate the first and second stories. “It is important to me to have privacy,” Kassandra explained, “and I want to be able to set boundaries with my kids. They know that when the trapdoor is open they are welcome to come upstairs and play and hang out with me. When the door is closed, they know that I want to be alone and that they should entertain themselves downstairs. Living in a tiny house as a single mom with two young children would be much more difficult if I were unable to separate myself when I need to.”
“The girls have a bunk bed they share on the first floor, which they really enjoy when they are not sleeping in bed with me,” Kassandra told me with her characteristic smile. “I have also created a little foyer downstairs using heavy curtains, which serves as a barrier to prevent cold air infiltration in winter, while keeping out unwanted hot air in summer. Sometimes we babysit cats for others in our community, and they really love the curtains too!”
“The house is a little cold for my liking,” Kassandra told me when I asked her what it was like living in Larkspur. “The insulation is a little thin in some parts of the walls, so there are drafts, but overall I love the house. I have converted the porch into a three-season outdoor kitchen.” The porch was originally constructed by Bear to extend the home’s living space and shade the front door from the heat of the western sun, which was impossible to keep out during the height of summer. He customized Plexiglas panels that can be overlaid on the screen windows of the porch to create a greenhouse effect in late autumn and early spring to keep the outdoor kitchen warm enough to use for an extended part of the year. “I do a lot of cooking in the solar oven, as well – it’s great for dehydrating fruits and vegetables. Why cook with fossil fuels when we have so much solar energy available for free every day?” You can check out Kassandra’s favorite solar oven recipe for gingerbread cake at the end of the article.
“My favorite things about the house are the unique artistic touches that give it character,” Kassandra went on, “like the shell and glass mosaics,” made with objects Bear and Alyssa found while beachcombing in Mexico, “that were inlaid in the plaster. As a housewarming party when I moved in, I invited the whole community to come and paint a mural on the east wall; everyone came and made a contribution. The mural is beautiful, and I love it – for me it symbolizes the spirit of community that we have here at Dancing Rabbit Eco-village.”
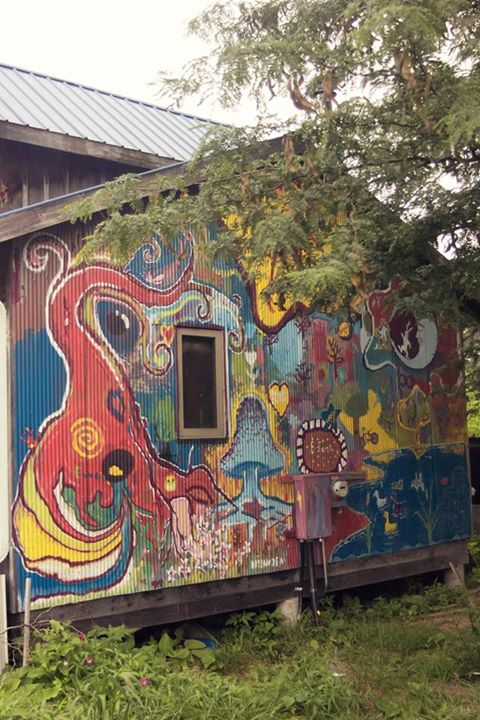
This spirit of community at Dancing Rabbit manifests in other ways, as Kassandra told me. “I love living in a place where my kids have acres of nature to play in, along with a community kids’ room full of toys they share with other children. There are many afternoons when I have no idea where my kids are, but they always come home for dinner safe and happy. Our lifestyle would not be possible if I lived in a neighborhood where I needed to worry about the safety of my kids. The girls benefit immensely from having so many amazing, interesting people around them to teach them new things – I don’t think I could handle supervising them, teaching them, entertaining them and disciplining them all on my own, on top of trying to run my business.”
“Having my girls with me this summer has been wonderful for our relationships,” Kassandra continued with an exuberant nod. “The girls and I are on great terms and they are getting along well together. Jasmine even told me she isn’t looking forward to going back to Colorado when the school year starts again – she felt much differently at the start of the summer.” One of the ways the sisters have bonded is through their mutual fear of spiders, especially in the outhouse behind Larkspur. “Having the girls with me this summer was part of my Year of Joys, during which I am striving to connect with others through an exploration of shame, vulnerability, scarcity and fear. Don’t worry, it’s a pretty amazing journey! I help others to do the same through online workshops and private, one-on-one coaching.”
If you want to experience more joy in your life, contact Kassandra for a free 45-minute consultation at her website: Year of Joys. If you are interested in ecological sustainability and you want to learn about how being involved in the tiny house movement can reduce your impact on the environment, consider spending some time at Dancing Rabbit Eco-village through our annual visitor program!

Kassandra’s Old Fashioned Gingerbread Cake, Solar Oven Style:
Ingredients: (feel free to experiment with substitutes)
½ cup white sugar
2 oz. butter
1 egg
1 cup molasses
2 ½ cups all-purpose flour
1 ½ tsps baking soda
1 tsp ground cinnamon
1 tsp ground ginger
½ tsp ground cloves
½ tsp salt
1 cup hot water
Directions:
1. Orient your solar oven toward the sun to preheat
2. Grease and flour a 9-inch baking pan or muffin tin
3. Cream butter and sugar in a large bowl, add egg and molasses
4. Sift together dry ingredients and blend with creamed butter mixture, then stir in the hot water
5. Bake in your solar oven until a knife inserted in the center of the cake comes out clean – this will take at least two hours on a sunny day


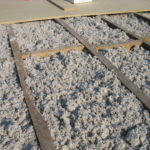
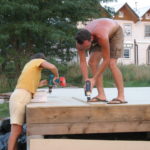
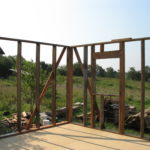
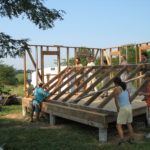


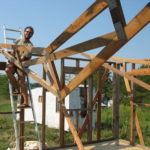

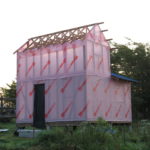
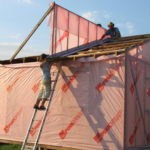
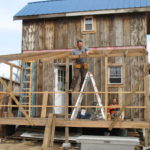
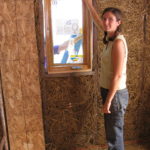






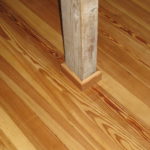
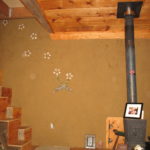
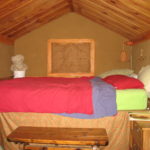


Accustomed to living out of hotel rooms while working, a food scientist searches for a tiny house in Bentonville, Arkansas. Armed with her best friend and a $60,000 budget, she hunts for something modern with ample space for cooking and entertaining. Go behind the scenes at HGTV with your favorite show and host news, delivered straight to your inbox. Privacy Policy
Kassandra, eco living is the way forward! Congratulations on this fabulous home, which seems to have enough space for all of you. I wish you shared more of the inside too!