Groundbreaking Zoning Ordinace for Tiny House Communities
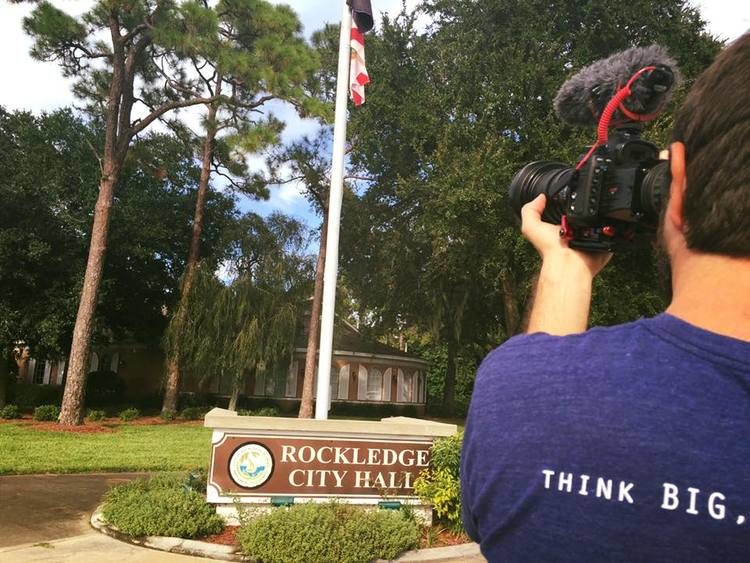
Once upon a time in the small, forward-thinking city of Rockledge, Florida, some of the most progressive tiny housing zoning ordinances in the entire US of A were approved, in record time and with great ease. You see, the forward-thinking City Manager had an eye for viable solutions for the needs of his constituents and a knack for facilitating progress. A fair maiden, by the name of René Hardee approached him & the city planners one fine day with a few simple questions. The rest is history…
A little on the cheesy side? Maybe. But after a recent trip to Florida to witness tiny house movement history in the making, I realized maybe fairytales can come true. The city of Rockledge provides an astonishing example of how smooth the process of creating & approving brand-new zoning regulations can be. Of course every city’s approach to zoning is distinct, with many good reasons. The question is why do some cities make the process so complicated and drawn out? Particularly when presented with a viable idea that benefits residents and provides opportunity for economic development.
This is the story of how one lady, one motivated lady with no zoning knowledge was able to collaborate with her city to update zoning regulations to allow for tiny houses on wheels & on foundation. Her simple request blossomed into simple, straightforward regulations.
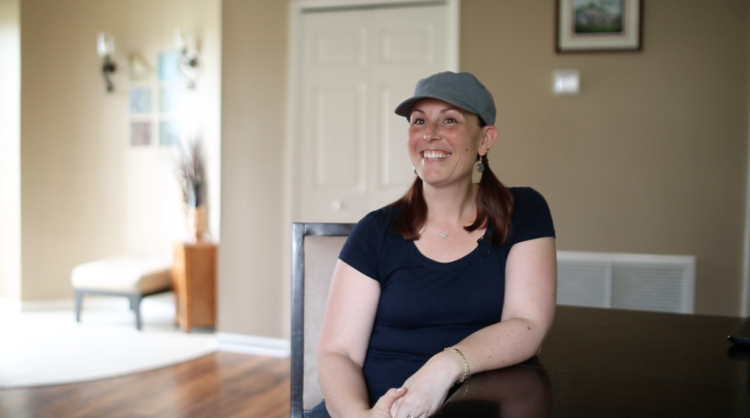
“I knew absolutely nothing about zoning. I am physicist by trade; I know nothing about development, real estate, zoning, building codes. I knew nothing”, said René. “It put me in an interesting position when I did go to the city because they’re used to people who do know those things. You can approach your city, not knowing anything, and just go on informational, fact finding type of meeting. I know my city was very accepting of my questions.”
In many ways, René is a typical modern woman. She does a daily juggling act, managing her work schedule with family life, raising two small boys. When you’re a working mom, free time is fleeting and every moment of the day is precious. Time spent cleaning & maintaining a larger home is exhausting. For René, her large home was isolating her family from one another. One day she made a liberating realization that became her motivation for going toward tiny living.
René & her husband, Chris, were having a really rough day with the kids. Chris gets upset and shouts that he just wants his life to be as simple as possible. At first, this did not go over well with René especially in light of their decision to raise a family together. But René really took what he said to heart and realized, “I really want my life to be as simple as possible, too. We just have a lot going on; our life is very chaotic,” René said. She explained that she often reminisces about when she was in grad school, had one-bedroom crappy apartment. René was wanting for nothing, and she remembers being very happy then. Everything was very stable, she just had a few bills. Her life was simple and manageable. Coming home felt like being at peace.
“The more stuff we have, the bigger things get, and the more activities, and the bigger the house, and the more stuff. Everything just starts to get a little out of control. You never get the peace of mind when we come home anymore,” René said. “It gets chaotic.”

A drastically smaller home just might be the key to better quality life for René and her family. And so like many before her, she went down the tiny house research rabbit hole. This included connecting with a Meetup group, participating in tiny house Facebook groups, and attending a tiny house building workshop. All helped René figure out what was right for her & her family. She wanted to build a tiny house on foundation, here in Rockledge, a city that she loved.
Which led her to another important realization: legal tiny housing, including parking for those on wheels, is perhaps the most elusive of tiny house conundrums (insert hashtag: #tinyhouseproblems). René was not about to move toward building tiny until she know what was allowed or not allowed in her beloved hometown.
“So I went to my city & started a dialogue,” said René, the Florida state chapter leader of the American Tiny House Association.
Filled with passion and hope, René emailed her city Planning Director and requested a meeting. She went into the meeting with a positive, proactive attitude. Key note, she didn’t go into the meeting with any preconceived notions. “When I approached the city, the first thing, I told them were my goals. I said this what my family wants: we want to stay in Rockledge because we love it here, and also want a smaller footprint than I think is allowed, and these are the reasons why. We want more quality time with our family. We want to put our money in the places that we care about, like in the community, like going out to eat, those types of things. Versus in extra space in our house that we’re not using. Or maybe in even into kids college funds or retirement,” said René. She gave them a list of what they’re we’re trying to accomplish as a family and why. She asked, “What are our options? What can we do here within current zoning regulations?”
This led to explorative discussion with the city Planning Director and City Planner, which started with them sharing Rockledge’s minimum square footage requirement, 1,200 square feet. This was a larger than René wanted to go, so she followed up with a question about what were her options for going smaller. The planners brainstormed to come up with options that might work for her. They suggested smaller houses that were available in the city that had been grandfathered in, around 700 square feet. René & Chris, thoughtfully considered this. The available houses were in great disrepair and the necessary work to upfit these to meet the needs of their family seemed incredibly daunting and unrealistic.
So René went back to the planning folks for further brainstorming and presented an idea. “So a 1,200 square feet, that’s the minimum; can I build two, 600 square foot houses and connect them with covered breezeway?” Hmm, they thought about it and said yes, as long as they’re on the same foundation and one of the houses doesn’t have a kitchen. René then asked, “What’s a kitchen?” A kitchen has a stove in it; that’s the planners’ definition. You could have everything else you would need in that space, like a fridge, toaster, burners, etc., just no stove. Taking it a step further, René ventured, “Then can I build four, 300 square foot houses, and still be within the 1,200 square feet requirement?” Maybe in a square configuration, connected with covered breezeways, and maybe in the the middle you put in a community garden or another community element.
That’s where the community aspect entered the conversation. It went from a one-off request, benefitting just René’s family to something more inclusive & appealing. By talking through zoning guidelines & asking questions, a community idea came together. They, René & the planners, put they’re heads together to draft a vision for tiny housing in Rockledge. That’s when she shared Ross Chapin’s pocket neighborhoods of the northwest, which the city fell in love with.
City Manager James McKnight, said, “This was an effectively a citizens’ initiative. It started with a citizen in our community who was obviously talking with other citizens in our community, as well as those way outside our community. It’s not an idea coming from top down; it was started at the grassroots. That’s what you hope you have in your community, is people who come up with ideas, and those ideas come to some kind successful conclusion for everybody.”
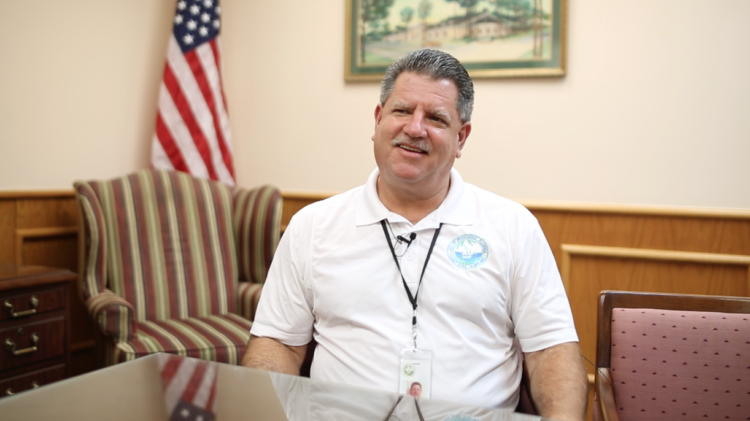
He never heard about tiny houses before meeting with René. McKnight credits Rene with inspiring him to minimalize his life so he can spend more time with his family, instead of worrying about taking care of a big house. He took it upon himself to study up on tiny houses, and looked hard at the potential benefits for Rockledge and its citizens.
“When you deal with something that’s different, said McKnight, “One of things you have to look at is it’s overall impact on your community. Some of things we were concerned about, knowing that they were going to smaller houses, is how do you we put them in some kind of development that makes sense. Where do you put them where they don’t affect the market values of other housing.”
The city ultimately came up two appropriate zoning districts for tiny houses: redevelopment mixed use district (RMU) and planned unit development (PUD), specifically in a pocket neighborhood setting.
“As everyone knows there’s a need for housing in our country, in our state, our county, our city. That doesn’t mean we have do everything the traditional old way…Tiny houses have a place in that, I believe; there’s a demand for it,” said McKnight.
Planning director, Don Griffin explained to us that Rockledge is almost built out; there’s only about 10% property left in the city, which they’re in the process of developing plus redevelopment. Just so happens that both areas of development align beautifully with tiny housing. The main idea was creating a community, and they really latched on to the pocket neighborhood idea. Examples he looked at were going for too much money per house, in Griffin’s opininon. The city of Rockledge has many retired and young people. The young need affordable starter homes, and retired need more options for a manageable, downsized lifestyle. Pocket neighborhoods could provide a perfect blend, bringing the two groups together in a supportive community environment.
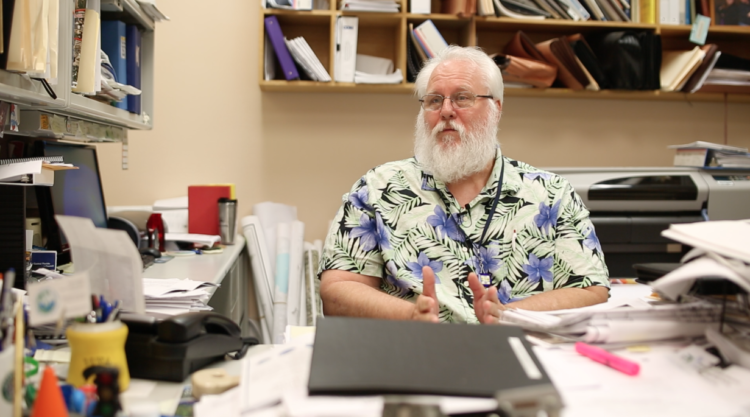
There’s also a lot of love in the city government for the potential for revitalization & economic development that could be spurred via tiny housing in redevelopment mixed use districts (RMU). “We hope tiny houses will replace property that’s not as representative as we would like it to be of the community, (needs) refreshing…give people a chance to move into those areas without having huge cost of housing. It’s mixed use; we’re trying to create a community feel where you can walk to a restaurant, to a store,” said City Councilman Frank Forester.
“At the city of Rockledge we always think about how we can meet the needs of our residents in our community. So when we get a request, we want to honor it. Is it doable, is it attainable and how does that happen?,” said City Planner Alexandra Bernard. “We have a great team…always allow us to think what’s the best & greatest use of a piece land and how do we meet the needs of our residents. So when René approached us we were able to say let’s look at this, where would it fit or not fit.” She explained that there are only small parcels left in the city, which are infill and harder to develop. “That being the case, what’s the highest & best use of that land. Well maybe a tiny house community in a pocket neighbtorhood would be the highest & best use. You just have think outside of the box a little,” said Bernard.
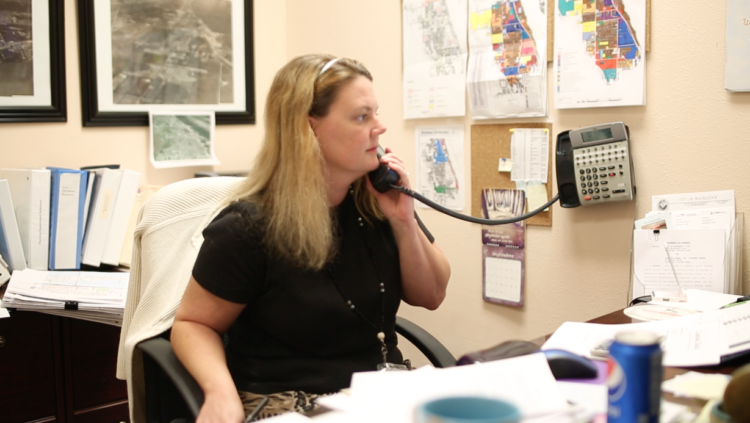
The Planning Commission was excited about the tiny housing possibilities. René went in front of them a few times helping to make the case, and address some their questions & concerns. One concern was attracting a transient population. A solution was created: the addition of front & back porches on the tiny houses, to dissuade frequent travel. The city is looking to build community with folks who want to put to down roots. Tiny housers would still have availability to be mobile, if needed for a life change. Another benefit of a front porch specifically, it encourages conversation & connection between neighbors.
The Commision fine-tuned their proposal, and made a recommendation in favor of tiny housing to the City Council. The City Council was incredibly receptive, but one councilman had a sensible request, include more definition in the regulations. So the Commision complied adding definitions for tiny houses and tiny houses on wheels (THOWs). These definitions are what really makes this ordinance extraordinary, something nonexistent in almost all cities in the US. Other definitions include set backs and size of lots. These were reviewed & tweaked, then sent back to the City Council. They were elated and instructed the City Attorney to prepare an ordinace for adoption, which was passed with an overwhelming majority. Two public readings passed with no objections from Rockledge citizens. Just like that, only seven months from simple question to approved cutting-edge zoning regulations.
Rockledge’s Tiny Housing Zoning Process
The final result, both tiny houses on wheels & foundation are legal inside the city limits within two zoning districts including a community setting, pocket neighborhoods. The approved regulations are available in their entirety on the American Tiny House Assocaition site here.
Tiny houses are not just allowed in Rockledge, they are downright welcomed & encouraged. With the City Manager’s encouragement & local tiny house advocates enthusiasm to build a tiny house community, as we speak, they are actively working with a couple of potential developers to create Rockledge’s first tiny house pocket neighborhood. This incredible showcase of citizen/city official collaboration was all kick-started by the efforts of one lady, one concerned citizen, René Hardee.
The Planning Director’s advice for other tiny house community adovocates like René, is start by reaching out to city planners, and ask for joint meeting with mayor or city manager & the planning staff. Come up with a cohesive idea of what you’re going for and provide reference examples, like the wonderful pocket neighborhood research that René shared. The more information you can provide the better, and he encourages the sharing of Rockledge’s very own groundbreaking ordinance.
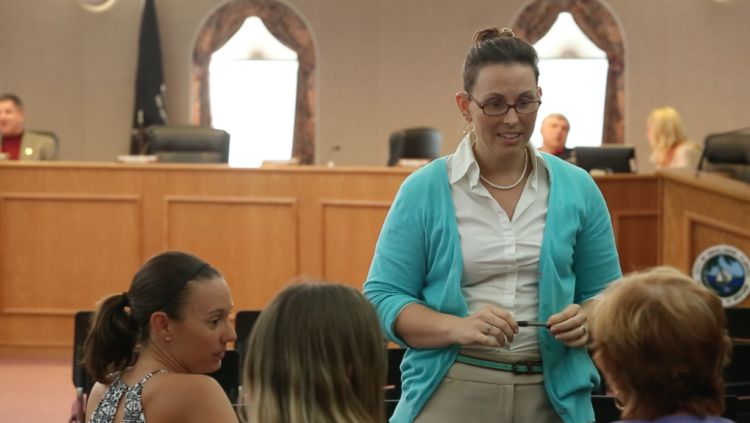
You can find René at home, enjoying her family in one room of her large house (tiny house practice), and in the community, collaborating with neighbors at the founders’ meetings for Rockledge’s future tiny house pocket neighborhood.
At the end of this tiny house rainbow, sits Rockledge, Florida, a city built on efficient governing for the citizens’ best interest. It’s my sincerest hope that more cities will take cues from Rockledge and explore how tiny housing might fit in their community. Be like René, go for your legal tiny living dreams. You just might be surprised. Fairytales can come true.
René’s advice to others wanting to bring legal tiny housing to their community, look at the current zoning regulations, ask your city planners questions, and “Just go & start the dialogue. You don’t have to have any experience whatsoever.” She urges others to share their concern with the city, who is there to help ensure that they are meeting the needs of their residents. They want to hear your concern, know what’s going on & how they can best help.
Yours Truly,
Alexis of Tiny House Expedition
“Fairy tales can come true
It can happen to you if you’re young at heart
For it’s hard, you will find
To be narrow of mind if you’re young at heart
You can go to extremes with impossible schemes
You can laugh when your dreams fall apart at the seams
And life gets more exciting with each passing day
And love is either in your heart or on it’s way”

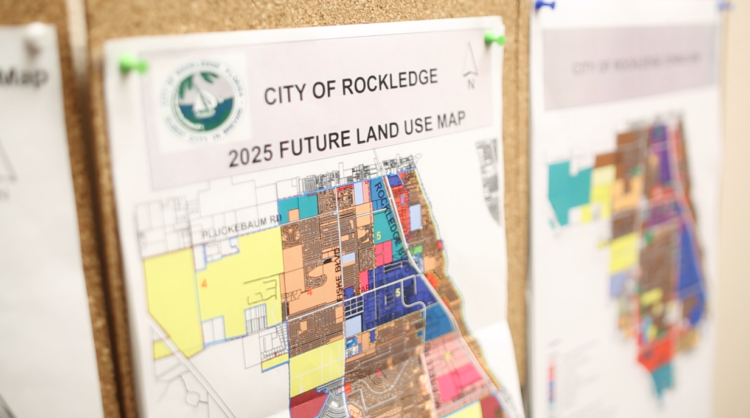

I’m so excited by this news! I’m going to forward it to a empathic supervisor in our town…thank you, Rene and forward-thinking city staff!
Rene Hardee and the forward-thinking City of Rockledge have paved the way for the rest of us, who want to live more lightly on the planet, in smaller footprint homes. I’ve already shared the new Rockledge codes and zoning with City Planners in our town, and hope that we can create something similar here on Amelia Island, Florida.
One of the most critical things that this makes happen is the dialog that will be repeated across America’s communities (when I say “America”, I speak of the continent, not the United States). Planners and zoners, plan checkers, permit providers all need to be aware of the smaller homes movement. Even in dense cities where it is not possible to have individually sited small homes, this offers a framework for building upward such that in tall dense buildings there is always an effort toward “community”: provision of common spaces, roof top parks, internal “shopping” areas, etc. One of the biggest benefits of living small is returning to the spaces outside one’s own space, looking up from your computer or cell phone and seeing the world.
Carry on, Rene! And here’s hope for all that will follow her example.
Well said!
No. Not enough. I don’t want to be part of any “community.” I want to put my tiny house where I want, on my own land. I want my privacy. Square footage requirements need to just be changed, and reduced to 150′.
What an amazing accomplishment! Thank you to all involved for creating a zoning template that others can follow or expand upon. Phil, I completely understand your need for privacy and land. Consider this a crucial step forward in tiny house acceptance.
What fantastic news! A real inspiration for people all over to put their needs to their city planners and see what evolves.
And hopefully that will include zoning for spacious lots for single non-community tiny house dwellers, too!
I’m glad it worked out in this particular situation, but I feel that the core if the problem is not addressed. The question we should be asking is not how can I talk my city into allowing me to build a tiny house but why is there a minimum to begin with?
This is wonderful. Here in California we are working hard in our efforts to get a Tiny House Village Project approved by the city of Richmond CA.
They seem to want each tiny house to pay tens of thousands of dollars to hook up to sewer. I’ve heard numbers like 50-60K per tiny house.
Since my THOW costs half of that amount, I can’t imagine paying that much for a sewer hook up. I wonder how the city of Rockledge handled that aspect of legalizing Tiny houses. Very heartening article.
Great question; it well be interesting to see how developers & the city are able to overcome those costs. Places like The Meadows at The Village of Wildflowers are avoiding outrageous costs because they’re basically just up-fitting existing infrastructure from the old RV park model–power & water connections, sewer already in place.
Thank you Alexis for writing this up and documenting!! This is simply outstanding. Rene’s vision and dedication has truly helped pave the way for so many of us in other communities. And she has given courage to those that have been intimidated to go in to their town/city planning departments because they have worried that they needed to be ‘experts’ on the topic. I am incredibly grateful and elated to read this story!
I have been looking for a tiny home sub-division on the Space Coast for a while. I was excited to hear the news concerning Rockledge, until I they would allow tiny homes on wheels in the planned community.
There are plenty of trailer home parks in the Space Coast where one can buy or rent a lot to park tiny houses on wheels. There is no need to create a tiny house trailer home park next to tiny houses build on slabs, as this will diminish the value of the later.
Rockledge should have looked to the west coast to find examples of well build tiny house communities. See this example in Oregon. Houses don’t have to be 1,000 sq. ft., they can be smaller but follow the same concept.
http://www.oregonmetro.gov/sites/default/files/wood_village_case_study.pdf
The tide is turning with more states becoming Tiny house friendly in parts, Texas is increasingly Tiny house friendly as is Colorado.
Thank you Alexis!
Thank you so much! I want to contact Renee Hardee immediately – I have meeting With City Planners and Zoning THIS WEEK! PLEASE LMK HOW TO CONTACT HER? Thanks.
You can contact her through the Rockledge Tiny House Community Facebook group. Best of luck!