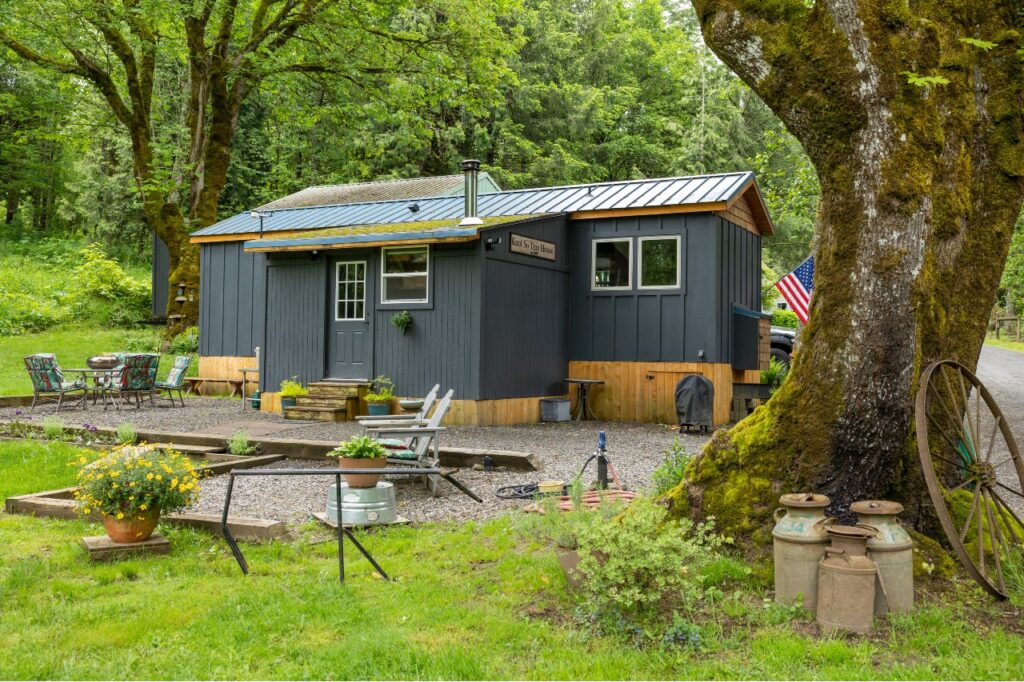The Hedricks family built a beautiful single-level tiny house with a freestanding bonus room. First, they got a great deal on an old office on wheels. Together, they deconstructed it, fixed up the trailer, and built their 10-foot wide, 365-square-foot home on top. Before it was complete, they lived in a fifth-wheel RV and built a freestanding utility room. It’s now placed next to their THOW. Jen shares that as outdoor horse-loving people, it makes tiny living truly doable for her because of how it acts as a laundry/mud room and extra storage space.
When their tiny home was complete, Dan’s teenage son moved back in with them after living with his mom. Their living room became his bedroom but then they found out they were expecting. So, father & son built a comfy detached bedroom on wheels. Then, they reworked their tiny house to make room for their new darling baby addition to the family.
Because of how their tiny house has been able to evolve with them and the low cost of living, their home has been the ticket to fulfilling a simple living lifestyle and affordable homeownership.
“The thing about it for me is just having a simpler life. I feel like Our lives are so busy. There are some many things to think about, and so many things to pay for and to do, and responsibilities.
This is ours, it’s simple, and I love it.
The nice thing about a small space is you have to talk to each other a lot because you’re constantly passing by each other. There’s no getting away from one another, and I’m sometimes a reclusive. I like my alone time which I don’t get anymore (because of their new baby). It’s good to do new things.
It’s true; love grows best in little houses.”
-Jen and Dan Hedrick, @theknotsotinyhouse
