Nelson Tiny Houses is a locally-owned, sustainably-produced company that builds superior tiny houses. As builders and designers, we are inspired by the mountains, forests, lakes and culture of this special part of southern British Columbia. As such, we view building tiny houses as a place where science meets art, where trade meets craft, where a shelter becomes a home.
Whether you are an existing homeowner looking to create a guest house, extra bedroom, office or rental opportunity, or new to owning your own home and looking to find a way that just makes sense, you have come to the right place. Tiny houses are bigger than they appear: they are a political movement, they are a work of art, they are a place to call home. Nelson Tiny Houses: Bigger than just a place to live.
Nelson Tiny House Goals
We build beautiful and functional tiny houses and we want to sell them to you. When you decide to buy a house from us, you will know exactly what you’re getting, how much it costs, and when it will be delivered.
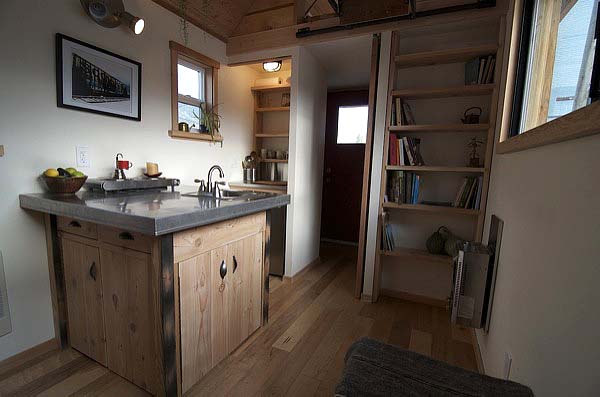
We focus on two basic house models, the “V” house and the Acorn house. Each model has a distinctive shape and basic layout. However, many details will be different in each house. Besides being opportunistic about materials (we salvage and reclaim a large portion of our building material), we think uniqueness is an important characteristic of an amazing house. We happily build to suit your needs.
The Acorn house has a 14′ x 8.5′ footprint, covered front porch, gable roof with dormers, shower, kitchen, and lots of cool custom furniture. Check out the video below for a guided tour.
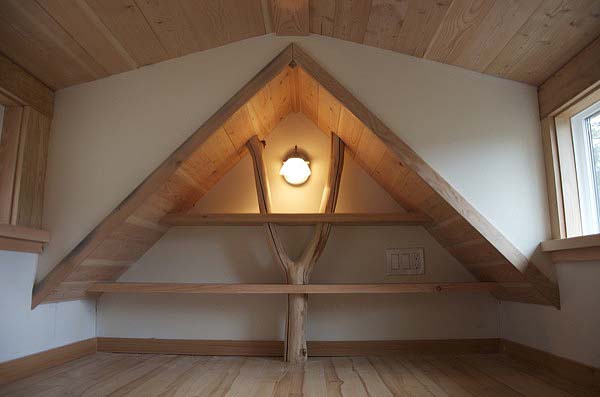
Starting at $38,000 – ready to live in. If you would like to purchase the Acorn but don’t want it delivered until spring, you can pay 2/3rds of the agreed price and we will store it for you for free until you’re ready. Upon delivery, you will then pay the final 1/3rd of the agreed price. Click here to learn more.
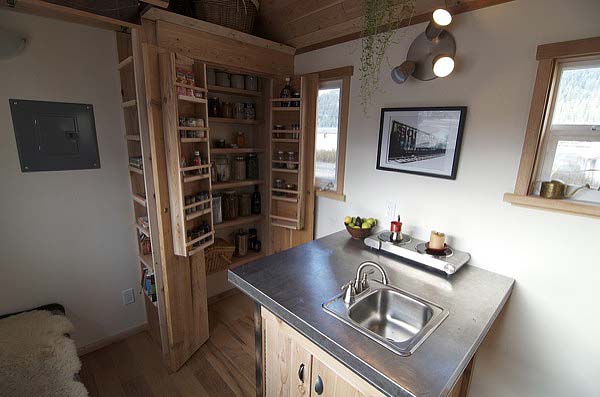
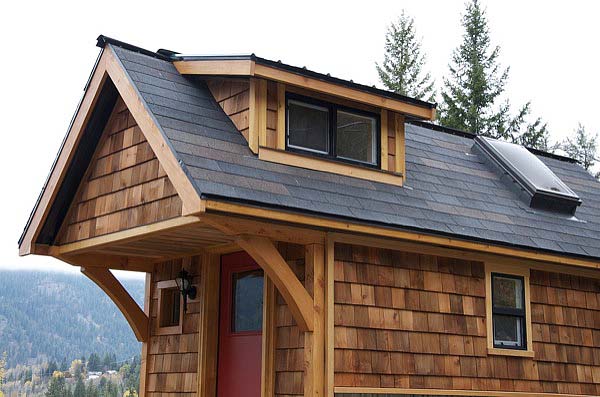
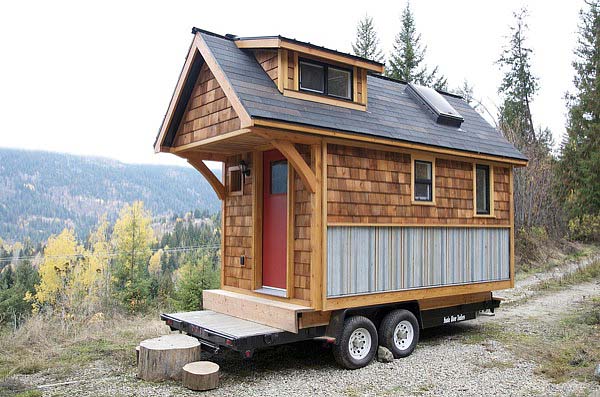
Very, very nice. The only quibble is the porch; it wastes valuable floor space, but that is a minor issue. This is a beautifully made house….lots of real wood and no OSB/Plywood, at least that I can see.
It’s nice to see a Canadian company producing a product, though for most of the continent you are out of reach if you are truly a local company.
But please explain what you mean by ‘sustainably-produced company’. This term is thrown around much too easily without definition. The use of recycled materials does not make anything sustainable. It merely makes unsustainable resource extraction more efficient.
Two very nicely done tiny home options. Thank you for furthering the tiny house movement with these great homes.
Very nice houses. To other Tiny House Companies, this is a perfect example of how to do a promotional article and video. Informative and honest, just the facts. I love their unique designs and the openness they achieve. The Acorn has a lot more storage than you typically find in other tiny houses. The floor plan for the Acorn is great, it feels so big. Good job guys.
This is one of the most beautiful tiny house designs I’ve seen.
That 3 sided kitchen design is interesting. Opens up a lot of possibilities. Fabulous pantry too.
This is a beautiful home! Very well thought out. I loved the light switch up in the sleeping loft. Now there’s someone who thought it out very well. Details are everything. I loved it. It really put a lot of emphasis on the kitchen even though it was part of the main room, it had it all. I would’ve thought it was too small in side, but instead was bright and very roomy even with the big front porch!Better than well done.
Yay! Finally, a Canadian company that makes tiny houses, I thought I would have to go south of the border to buy a tiny house – I live in Ontario – love it! 😀
Now that I’ve had a chance to watch the video I must also commend the builders for adding a mudroom. Absolutely essential for good tiny housekeeping.
Did a bit of a double take when initially looking at the kitchen photos–it’s very different from what is usually seen in a tiny house. But really liking it a lot. Very workable for someone who cooks. I’d opt for a slightly bigger sink, and a toaster-convection over, probably just above the frig. The pantry is great, as are the ladder and loft.
Hi guys, beautiful and well built homes. I am in the midst of a build myself and I am trying to deside on interior wall coverings. Do I spy Sheetrock? Lots of people choose to go with t&g paneling for fear of cracking in transit, but I do really like the look of a nice flat seamless wall. Just wondering what materials you guys use and how it held up? We’ll done and best of luck!
I can’t decide which I find more beautiful: The Acorn with the ingenious kitchen layout that allows two cooks (!) and plenty of pantry space, or the tall, handsome & bearded tour guide…
(I’m Canadian & clearly I have a type).
I really like the design, specifically the kitchen and loft area. I personally would want more square footage for a living area that is a bit more spacious, as well as the toilet separate from shower. I would have also liked to see a porch where you can plot a chair for reading and morning coffee. However, for it’s size the structure and layout is fantastic.
Hi folks,
Been watching your progress for a while-good on ya!
In case you’ve never been to Kenora ON, I like to describe it as little BC. Wondering about costs for 4 tiny houses delivered there?
Sandy
Hey! Would you mind if I share your blog with my twitter group?
There’s a lot of people that I think would really appreciate
your content. Please let me know. Thanks