Hummingbird Micro Homes are offering “The Cowboy” tiny home RV model for sale. This micro home measures 20 feet long by 8’6″ wide (exterior measurements) with interior floor space totaling 208 sft. This home is available for $38,900 (CDN) complete with appliances and furnishings, ready to tow to your preferred location. Call (250) 432-9690 to discuss ownership.
The unique design is inspired by west coast design meets rustic modern Canadian barn. The exterior features a colourful combination of recycled wood and metal.
The interior features two tones of bamboo as wall coverings, pine tongue and groove on the ceiling and vinyl flooring. The bathroom is accessed by a colourful sliding barn door and includes a 32″ x 30″ shower and regular flush toilet.
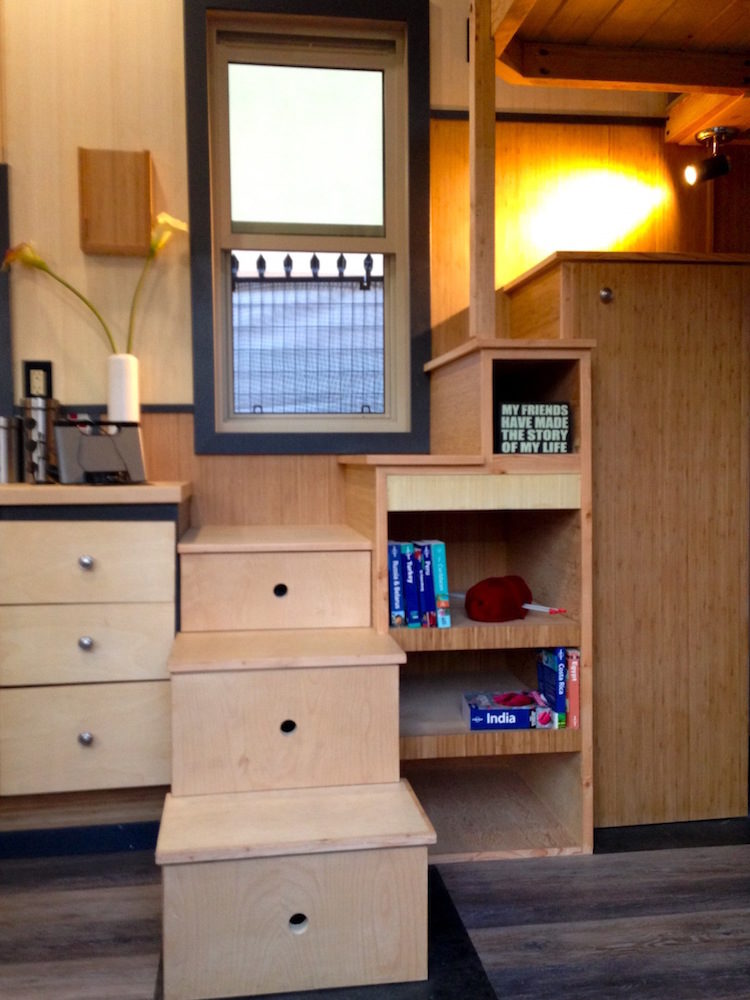
The main sleeping area is located in the loft, and features three windows to provide views and lots of light. The loft is accessed by easy to climb, well placed stairs which combine a variety of storage options with a tall closet. The main floor space design allows flexibility in how the area is used. The space under the loft offers 6’3″ in head room and has ample space for a sofa doubling up as a second sleeping area.
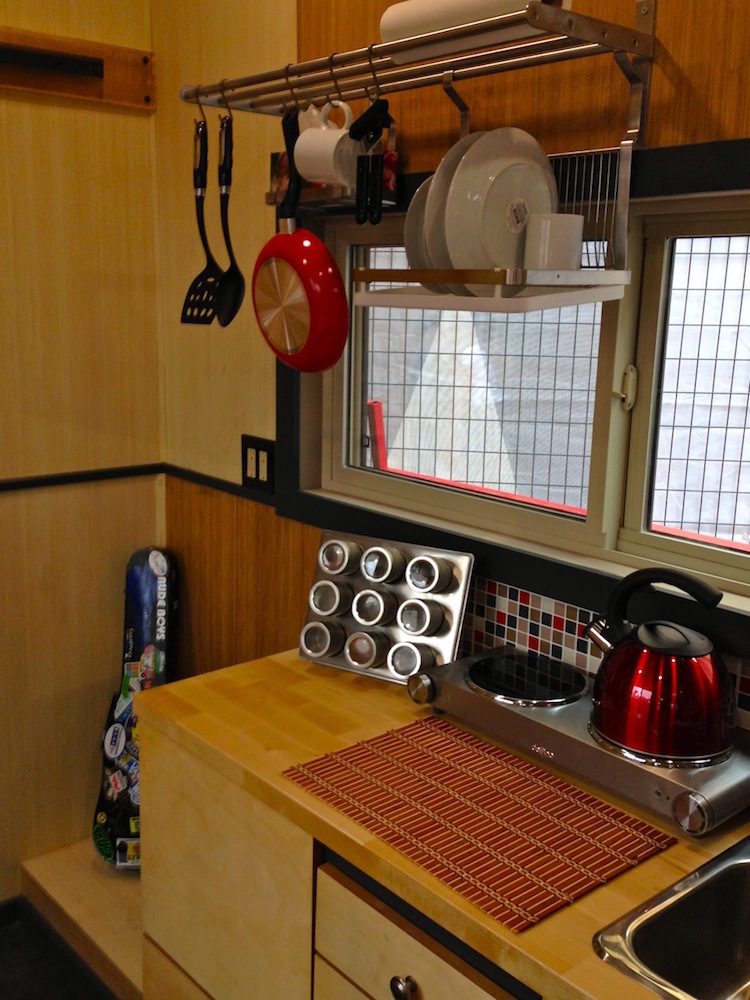
The kitchen features a single sink, wooden cabinetry and counter, three ring gas burner and 3.1 cft compact refrigerator with freezer. Water is heated by an Atwood 6 gallon hot water heater with automatic ignition. Additional appliances and cabinetry could easily be added if desired. LED lights are fitted throughout and a fan in the bathroom.
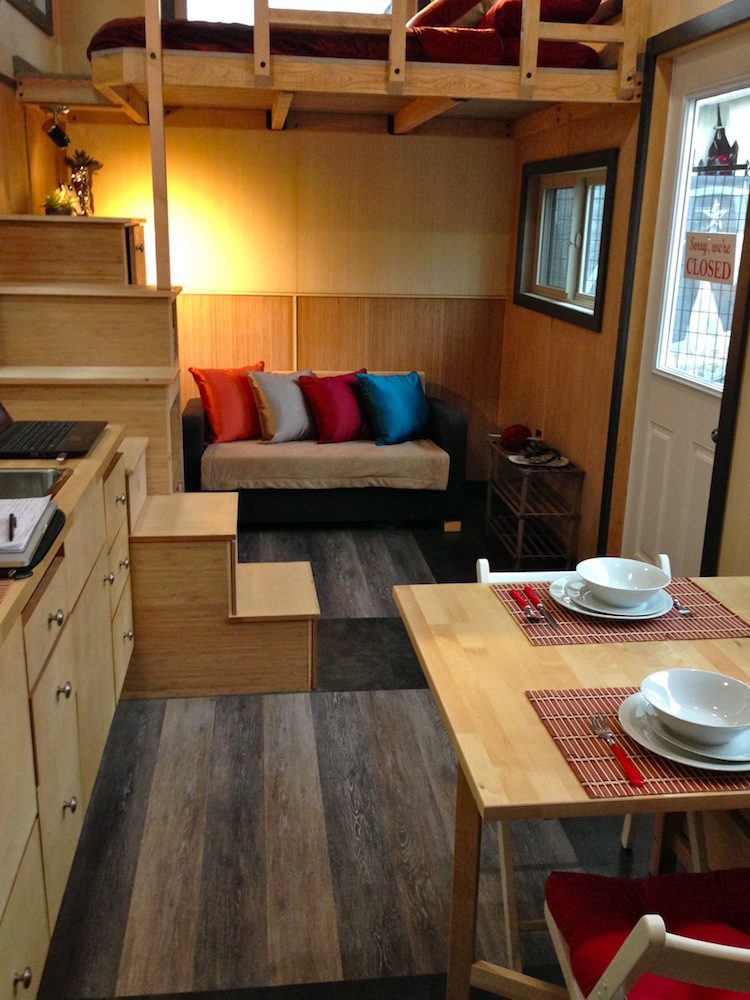
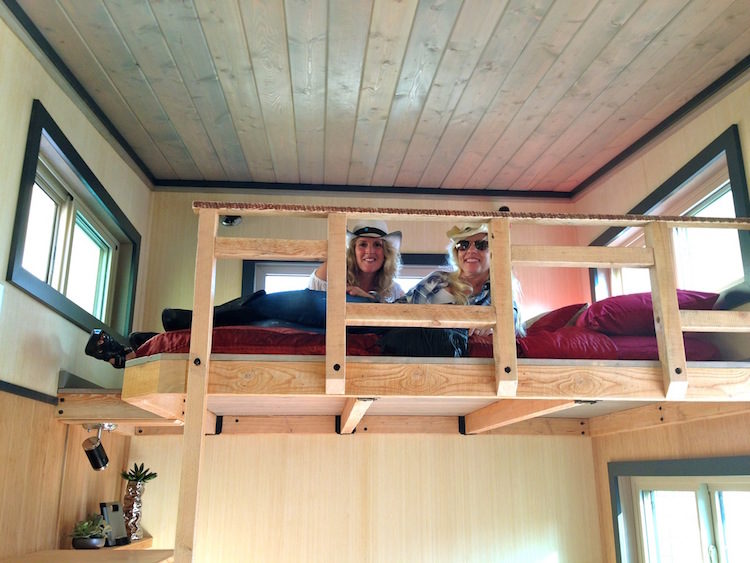
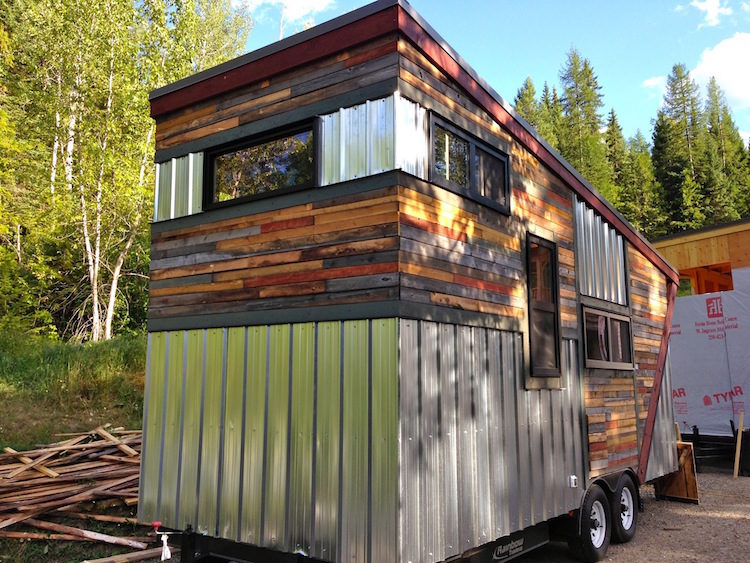
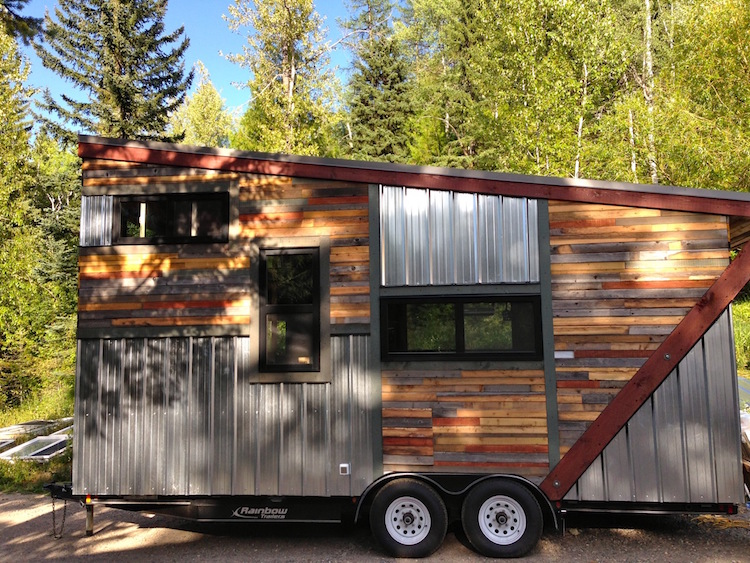
Those steps are as bit scary. Not one is the same height as the next. if someone is going up and doesn’t judge correctly, they could find themself heading out that window. And unless the first two steps tuck/slide back under the third and out of the way, I am afraid people will be tripping a lot.
I do like so much of the design, but the staircase, without some adjustments, is a deal breaker.
I love the little living room under the loft – very nice touch. So many tiny homes tread the living room like a hallway – no separation from the rest of the house. As for the stairs, I think a curved railing would solve any safety issues. I would love to see pictures of the bathroom.