I get requests to share small homes on the Tiny House Blog from time to time. Not everyone can downsize to the extreme tiny houses on wheels and it is nice to see options of smaller homes as well. Dwayne Jones recently sent me one and I wanted to share it. Here is what he has to say:
My name is Dwayne A. Jones and I’m a contractor and missionary. Traveling to Ghana West Africa since 2003, Haiti since 2008, and India for the first time last year in 2014,
I’ve dreamed of building small affordable houses world-wide. This house is a start of many projects to encourage sustainable living.
I plan to start on a trailer mounted tiny home in a few months.
Please see the attached pictures of my two bedroom and one bath home with 10′ ceilings. The size is 832 square feet.
The selling price is $68,500. You can contact me at d12pray (at) yahoo (dot) com
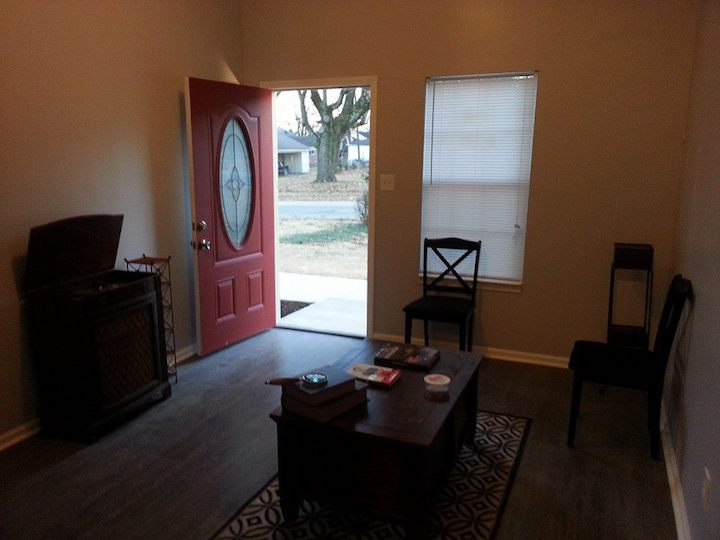
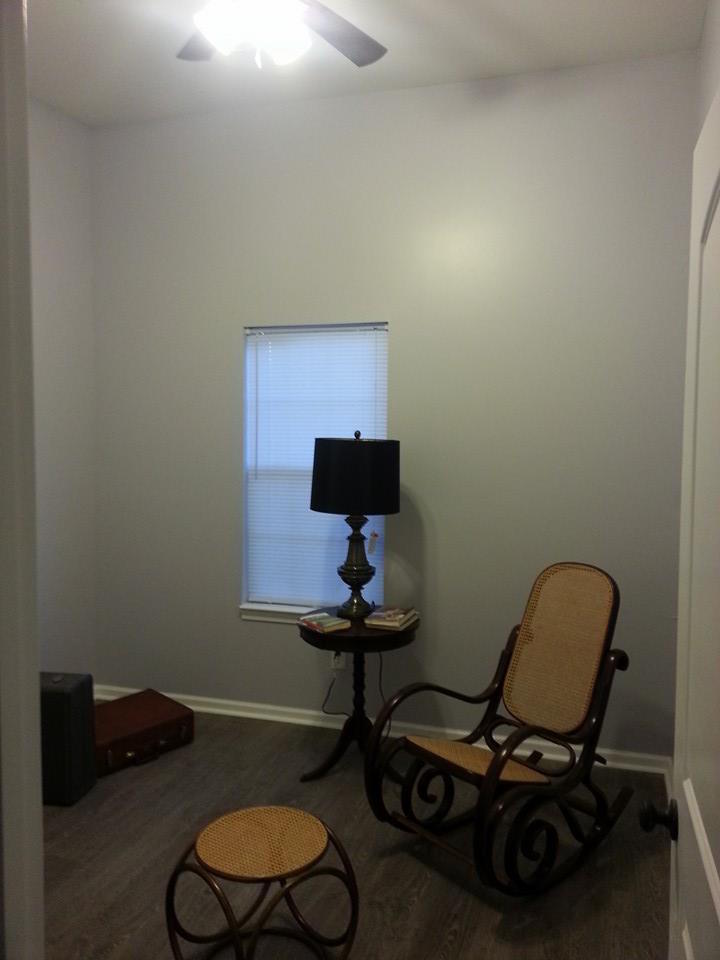
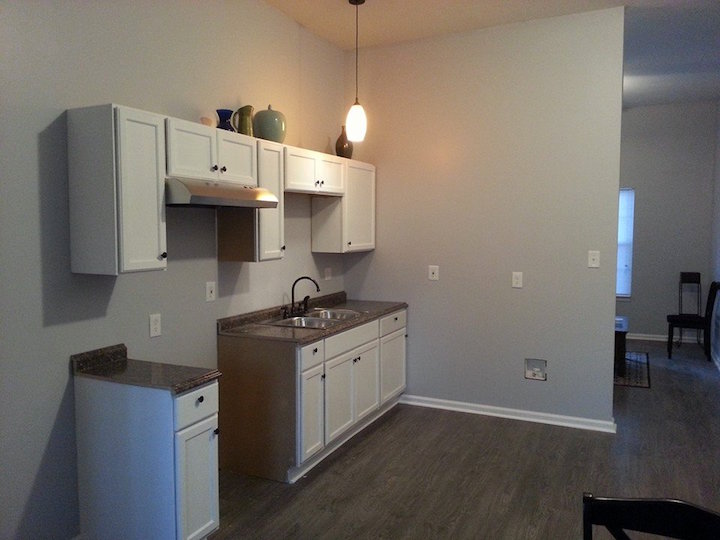
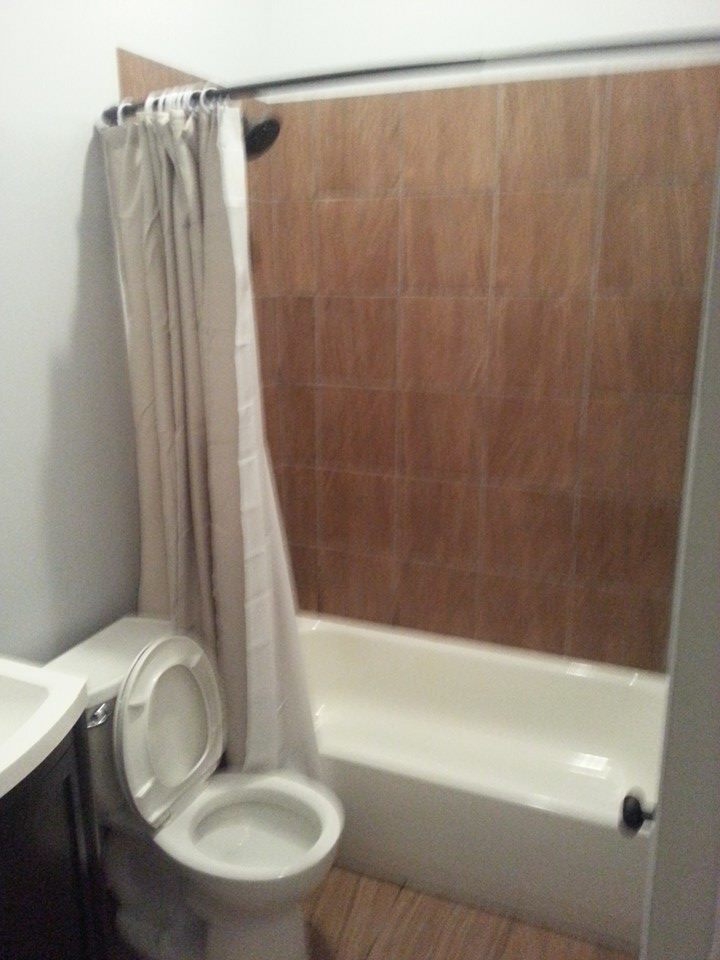
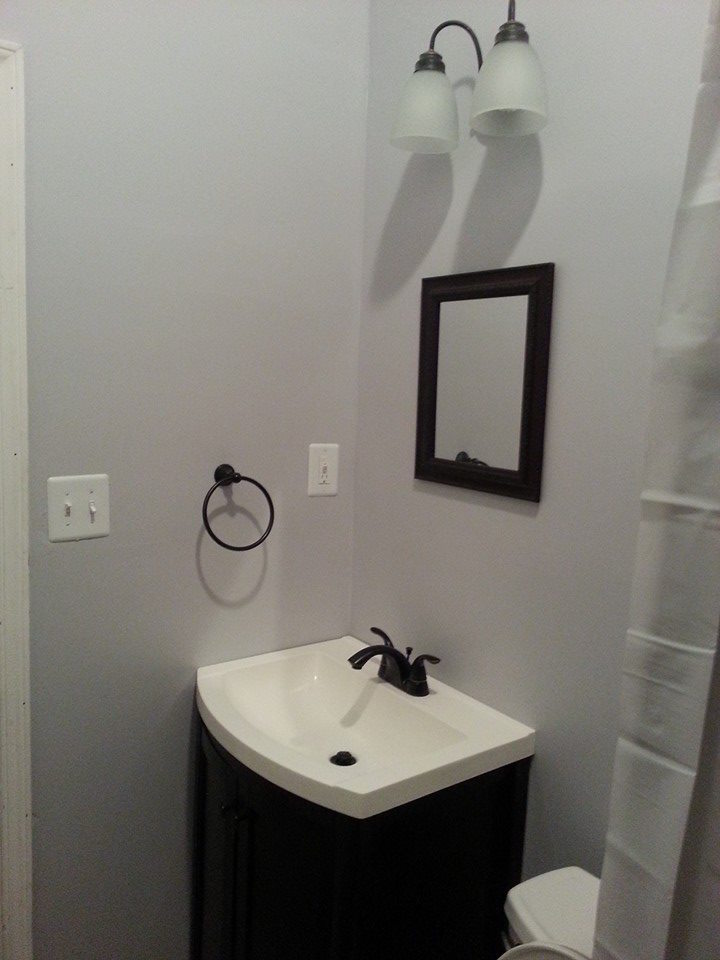
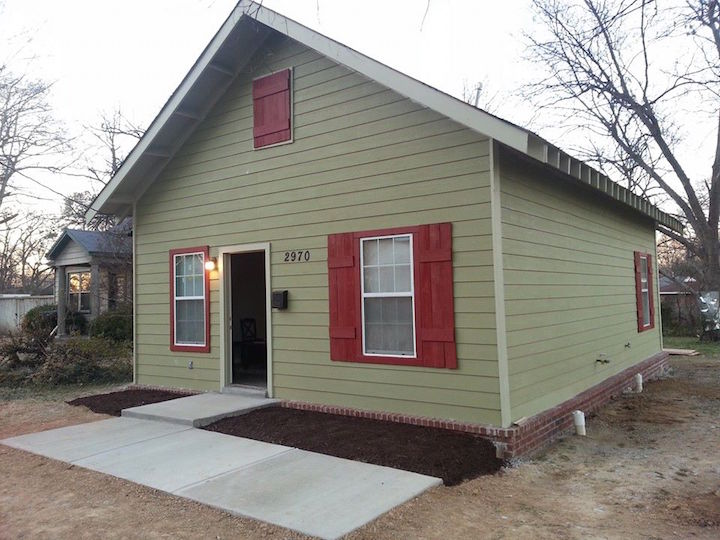
Very nice, perfect size for two adults.
832 square feet is not a tiny home.
832 sq ft is a tiny home. And some of us appreciate something other than 100 sq ft.
Cute home.
I agree. IMHO, 400 to 650 sq. ft. is a ‘little house’, and 651 to 900 sq. ft. would be a ‘small house’ (or cottage) – with under 400 sq. ft. being ‘tiny’ and under 200 sq. ft. being ‘micro’…. Not a hard and fast edict, per se, just what *I* understand as a rule of thumb….
To call ANY less than 1000 sq. ft. dwelling ‘big’ or ‘giant’ is still fairly subjective. In the future, when a dwelling larger than 1000 sq. ft. becomes rare – and not today’s ‘starting off point’ for most ‘average sized’ homes (which seems to be in the 1500 sq. ft. to 3000 sq. ft. range, and a size I STILL see some people call SMALL! LOL) – then we might see it becoming the ‘larger’ of the hierarchy.
But right now, 800-and-some square feet is still pretty ‘tiny’ by most conventional standards! 😉
This one is actually pretty decent, albeit a tad larger than the 600 sq. ft. *I* find ideal (for 1 to2 adults), and would be PERFECT for a young family/couple starting out as a family AND as downsizers….
Debby by the 2000 sq. ft. average for American homes, this home is very small. Many people can’t downsize to 200 square feet. As a sustainable real estate agent who lives in a 650 sq. ft. condo I know I am bucking the norm. I applaud this gentleman for building a small single family home and you should too.
Thank you for your kind comment. I am the builder.
Did you build this house inside
and out? And what sizes can you build?
I photograph real estate for a living and some of the most innovative and wonderful living spaces I have seen are between 700 and 1100sf. I would love to see more development of well designed, affordable, green homes on this square footage with 2bd, 1 ba, indoor laundry, and a 1 car garage, or shed.
Would you be able to share some of those photos Scott? I used to have a small home feature but ran out of people sending me pictures etc. I would love to reintroduce this feature and do it once a week or at least a couple of times a month. Let me know at tinyhouseblog (at) gmail (dot) com.
Yes, yes! Adding a new segment for those of us unable to ‘do’ the tinies (whether because of restrictions imposed by age or disability) would be GREAT, and I know I am not alone in this being on MY wishlist… examining and discussing a bevy of choices in the 350 to 800 sq. ft. range would be a VERY WELCOME addition, Kent! 😉
Debbie, Kent describes in his first paragraph that this is not a tiny house: “I get requests to share small homes on the Tiny House Blog from time to time. Not everyone can downsize to the extreme tiny houses on wheels and it is nice to see options of smaller homes as well.”
832 square feet may not be a tiny home by some people’s definition – but it is a minimum for most others for a useful , practical and habitable house.
800 square feet is also the minimum requirement for building in many townships/county’s, too.
Yes, I would also like to see more smart, small homes with thoughtful layouts. My ideal would be 1.5 baths, laundry room, mudroom and garage. The Whidbey by Tumbleweed is pretty close to my ideal but it would be nice to see more options.
Sherry, you can see more smart layouts of small zero energy homes on our website (at) zeroenergymodular (dot) com.
All all the finishes used in this home are lovely home but I am thrown by the wasted wall space in the kitchen. If it were my kitchen I would prefer an L shape with a corner cabinet and more up to the refrigerator instead of a free standing fridge. Perhaps even an island. Storage is always at a premium most especially in smaller dwelling and this is a missed opportunity. Hee’s hoping your usiness really takes off for you Dwayne.
I have to wonder if building an 850 square foot home is really more ecologically sound than rehabbing an existing home twice the size.
After re-reading my post it struck me that it might come across as snarky, which was not my intent. It is a serious question.
ULLRICH, of course it is much more ecologically sound building an 850 sq. ft. New Home rather than rehabbing an exiting home twice the size. It is simply a matter of scale – doing a smaller scale house right from the get -go is going to be much more effective than rehabbing existing structures.
At 87 I am happy in my 720 sq. ft. house. only one bedroom but with a folding bed [usually tucked under a wide shelf] I can have overnight guests. My great room functions as my office, my craft room and my artist studio as well as my dining and living room. All on one floor. Wide doorways to accommodate a wheel chair if needed. I visit this site to get hints for improving my storage and its fun to see how tiny some people go. It took some experimenting and rebuilding but my grandson and I built a rocket mass heater that saved me a lot on heating this last winter.
Believe it or not, Dorgas, you can even improve on your current situation.
Hi Kent,
I found your blog about 1 year and a half ago and check in on it now and then because a year ago my wife and I decided to build a tiny house. We got all excited and bought a 20 trailer, a Cypress 20 Plan from Tumbleweed as a base plan, and even purchased SIP walls for the basic framing, insulation and sheeting.
Our plan was to have it built and ready to rent on AirBnB by the end of summer and right before we got started, the month to month renter in our back yard grandmother cottage moved out and we thought, hey, we should fix it up a bit and start renting it on AirBnB too… should only take a few weeks….
10 months later and over 5000 hours, we now have a beautiful cottage that is truly much closer to a “tiny” house than the one in this post. its only 400sqft (500 if you count the sleeping loft) but we’ve had people living in it for over 30 years. Now… it’s available for people to short stay through AirBnB.
I though maybe you would want to share it with your readers.
https://www.airbnb.com/rooms/5673510
If you have any question or want to talk more about I’d be happy to chat.
Thanks, love your blog.
Bruce & Jennifer Searl
Nothing ever goes as planned in our lives to when
Wow, how cool and your just over the Cascades from us. We may just have to come check it out. Would you be able to send photos to me? AirBnB does not allow me to borrow their photos and this would be perfect for the small house feature. If you could send them to me at tinyhouseblog (at) gmail (dot) come it would be great. Thank you Bruce!
Yes, I can send you photo’s today. The photos on the AirBnB site are all mine so I can give you full permission to use them. I’ll get them off to later today. Thanks!
I luv this so much?
I think I’ve seen these houses on your site before. Seems like a lot of the news is becoming recycled!
Not this one Kathy, similar yes but I don’t repeat past information if I can help it.
I am the builder and this house has been featured on other sites as well.
are you still building tiny homes in memphis? I live here and am interested in a tiny home around 300 sq feet w no sleeping loft..pref. a murphy bed..any info would be welcome..
I, too, would like to see more “small” houses.
My dream house would be an open floor plan, post & beam Cape Cod house (half Cape?) with more glass/greenhouse and partial surrounding deck. Oh, and off-grid, of course. 1,000 sq. ft. max.
Of course, I actually live on Cape Cod so, except for rehabbing old cottages, zoning is challenging…DLB
I would love to see tiny/small homes with classic designs, like Tudor, Victorian and Craftsman. Too many tiny/houses look like big crates or storage sheds and totally lack charm. That’s the main reason I haven’t bought one as yet.
I like it. Very nice start to something you can add your own touches to and make it a cosy home. High ceilings make a huge difference in smaller homes. I would add a nice covered front porch for rocking in a chair on lazy days.
Great to see a small house featured! I’m a small house dweller myself (750 sq.ft.), and I don’t think I could ever go truly “tiny”. That said, after being in my cozy former cottage for several years now, the thought of anything larger just seems like too much space.
they the city of millington, tn. is trying to tear down our home/family home and we need to rebuild home for when we come home and not have to rent hotel rooms..we are in our sixty and seventy and cant do the work our self. Please help us. call 7709871448
patra marshall
Do you have a Facebook page? or are you on the Facebook Market place? I really do like the tiny homes,and how small of a home can you build?
Has anyone gotten a reply from this man?Is he still in business?
He may no longer be in busiess.