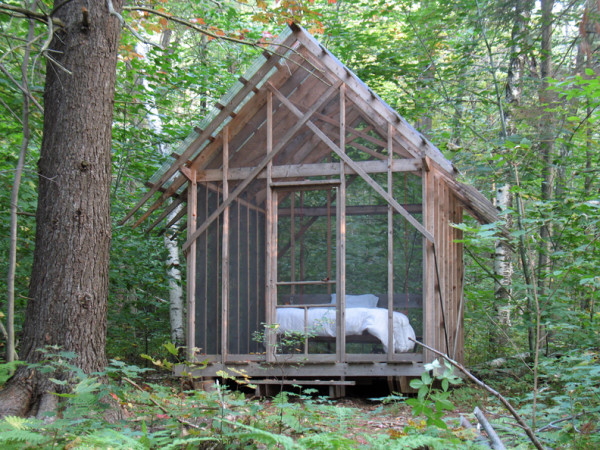Bob Swinburne an Architect from Brattleboro, Vermont wrote to share with me his unique structure called the The FernHouse.
The FernHouse is named for the sea of ferns it floats on for a few months during the Vermont summer. It started out as a tent platform but inspiration hit and the project developed into something more.
There were no plans or model – even though I’m an architect.

The structure is only big enough for a full size futon on a hanging frame, the roof is clear corrugated polycarbonate with wide overhangs and the walls are 2 x 4 studs wrapped with insect screen. bracing is minimal. The entire project took about forty hours and $700 or $800 bucks a few years ago.
It gets used more often for midsummer naps than overnight guests. It is particularly nice during full moons and summer thunderstorms.
See more of Bob’s work on his blog.






I love this building, love the simplicity, great setting you have for the unit, I bet it is incredibly relaxing , what are the measurements?
Scott
That’s adorable! Probably a bit cold, though, in the winter. *grins*
Really great for those hot summer nights!
I like it!
Walt
Another wonderful aspect: the bed is hung from chains, so there’s a lullabye effect as it gently rocks its inhabitant to sleep.
Reminds me of this:
http://tinyhouseblog.com/stick-built/the-swamp-hut/#more-10933
It reminds me of this:
http://www.motherearthnews.com/Green-Homes/2000-08-01/Build-Your-Dream-House-For-Less.aspx
With a down comforter some have braved 32 degrees F! (not me) It is roughly 9′ square.
Note the chamber pot.
It’s not a chamber pot?, From the height of it to the framing, it’s the DOG’s water dish! Besides if a guy owns it……. He can pee in the woods!
Bob, I’ve just seen your site… The stone library conversion and the farmhouse renovation got you added to read list. Quality work.
I adore this. I need one. Minus the chamber pot.
the chamber pot is for my wife (and female guests – mosquitoes are merciless.
This is sweet. Like an unpretentious, graceful screen gazebo, only square. I would love to have one in my back yard, to sit in and watch birds or paint without being bothered by mosquitos, and, sometimes, on those really muggy nights, to sleep in. I live in a rather dense village (in more ways than one), and most nights the traffic and neighborhood noise is intrusive, but on muggy nights folks seem to hide out inside with their air conditioners.
Hmmmm … chamber pot or skeeters? No contest! Chamber pot wins! That would be a marvellous place to snooze, day or night, chamber pot or not. An afternoon of lazing, drifting off to the rustling leaves and dappled sunlight . . . aahhhh. As long as you don’t wake up when your book goes thunk on the floor.
Bingo – you understand the essence
My grandfather had one like this at his home in Iowa, although not quite as nice as this, he called it “Garys Bug House”, he would go out there and sit or nap, or even sleep a few nights out there when it was so hot during the humid iowa summers, and the mosquitos couldnt get to him.
Very nice job here, brings back memorys!
I’ve been lucky enough to spend the night in the Fern house…much better than a tent. Imagine the fall with the flaming colors overhead while you lay in bed–and yes, that is a chamber pot and us girls use it! Bob’s sister.
Love, love, love this place!
Wonderful! reminds me of the work of Fay Jones.
I want one..
Beautiful simplicity.
totally totally totally COOL!!!!!!!
How wonderful that we all resonate with the simplicity, the feeling of tranquility and peace this wonderful structure brings to us. Well done!
This reminds me of one of the tree houses at Hostel in the Forest (www.foresthostel.com) a couple of the houses are basically screened platforms. If you are ever near the Florida – Georgia boarder you should check it out.
http://www.flickr.com/photos/57328809@N00/sets/72157603870533249/
Guys don’t need a chamber pot. I used a juice bottle when I lived in my VW bus for 9 months.
Saw a similar one back in one of Kahn’s book- only it was walled in with plastic/thin tarping and had a clear corrugated roof.
This is a GREAT looking little cabin though- showing that simple, sometimes, is better….
-Deek
http://www.relaxshacks.com
and host of TINY HOUSE TV on youtube.com
Nice work, Bob. Reminds me of a smaller, simpler version of Fay Jones’ Thorncrown Chapel in Arkansas, right down to the bucolic woodland setting. Looks heavenly.
I realized the Thorncrown thing after I built it. Fay Jones was great.
I’ve been to Thorncrown- it is reminiscent of that! I just love this. Wish I had a spot out in the woods and one of these sitting there to go rest in. Really nice, Bob.
How do you keep the bed from getting wet? Does the roof have enough overhang? This is really beautiful….
I am thinking of Polycarbonate roofing for my tiny home project I am planning. I love sunlight. I am wondering though, how to factor in this type of roofing with heating and cooling. What say you? Is this a smart move for a tiny home?