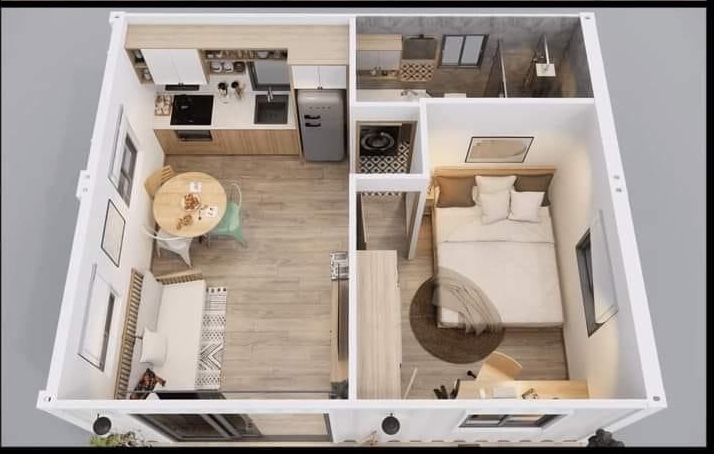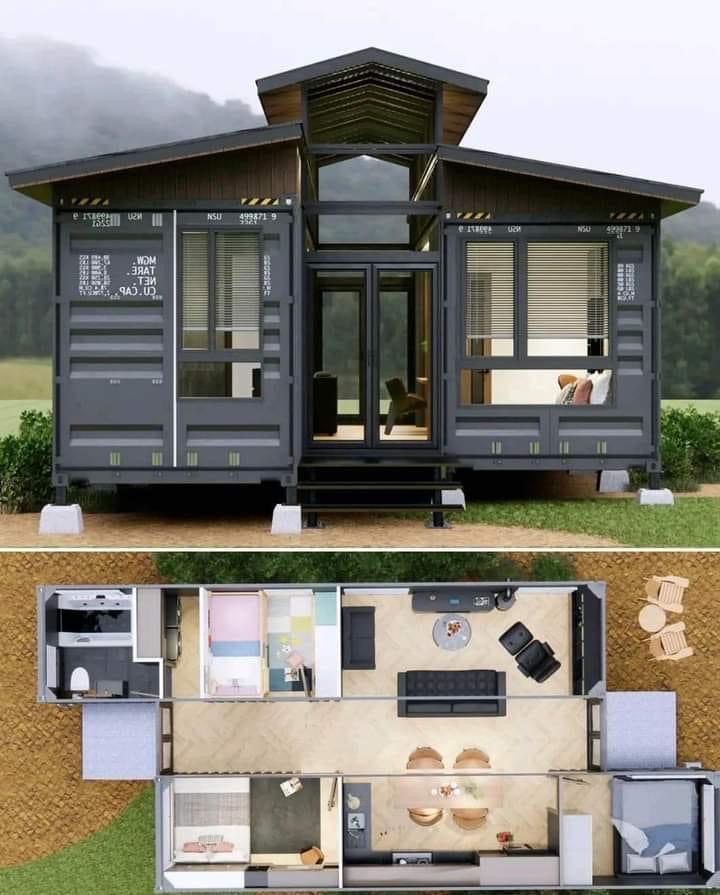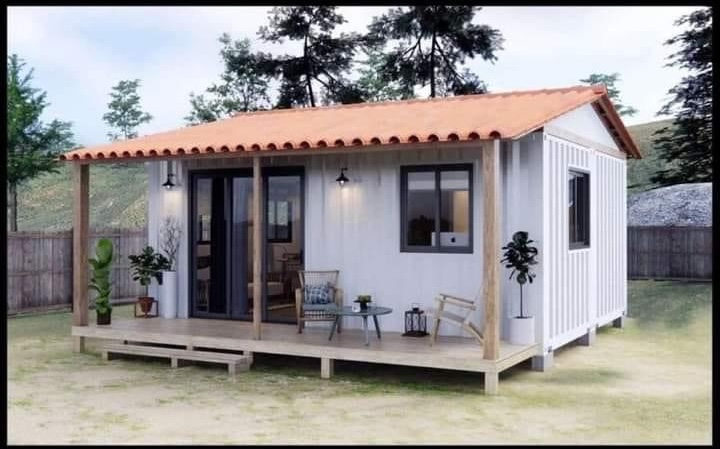I’m all for using containers to create tiny homes. They give you your basic structure but do require some unique building requirements.
I found these two on Facebook and though they are concepts they could be fairly easily constructed and become your next home.
Both of these require two containers each. This first concept requires two 20-foot containers lined up and joined together. A roof is then placed atop the structure to give it a more standard home appearance.

To make the container habitable it must be insulated and windows and doors cut out. Also wiring for electrical and plumbing for the kitchen and bathroom are needed.
The second concept appears to be two 40-foot containers that are offset with an addition in the middle. A large roof covers the completed structure.
I was unable to find out who designed these but thought they were great inspiration.
If you are interested in plans and learning more about container homes for a tiny house check out the Off-Grid Container House Gaia plans from Pin-Up Houses.

