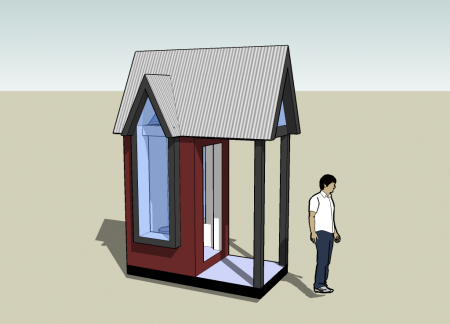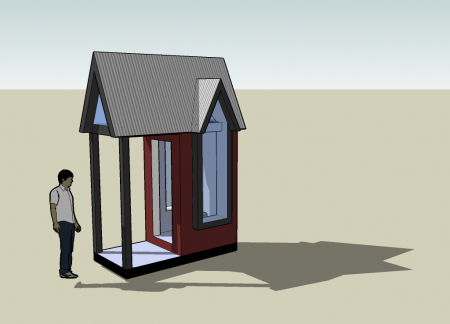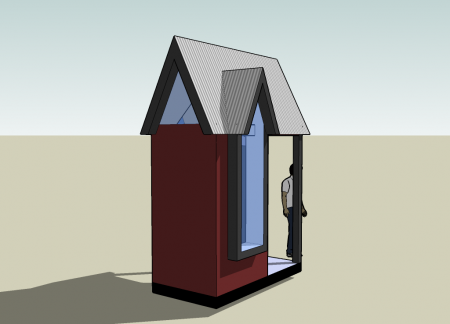Michael Janzen of the Tiny House Design blog and Tiny Free House also is working on a concept design called Nine Tiny Feet. Recently, he has been playing with Google Sketchup to develop his idea further.
Michael says: The design includes all the main elements that make up a house. Only the shell is represented in this 3D drawing but the final house would have a toilet, sink, 12VDC cooler, propane heater, bed, chair, fold-down table, and storage. I came up with the size by asking myself how what the absolute minimum amount of space would be needed for someone to live.
Since I like a design challenge I then asked myself If I’d need anymore space and quickly came up with a couple ways of cramming all essential items into nine square feet. The design you see here is the result of trying a few other ideas.
Michael has several projects in the works, so I’m not sure when we will see the finished project. I for one am really looking forward to see this completed and will keep everyone posted when it happens.
You can read Michael’s full article at Tiny House Design and visit his Nine Tiny Feet blog.
If you enjoyed this post, subscribe to our feed



1 thought on “Nine Tiny Feet 3D Drawings”