Tiny houses have become one of the de rigueur ways for businesses to feature their building or design products. From wood and paint to windows and appliances, placing the products into a small space profiles a company’s work in a portable, eye-catching showcase. The Neolith Tiny House is a new concept that features both a product and a new layout.
Nearly the entire Neolith Tiny House is covered with the lightweight, durable material.
This might be the first time that a nearly entire tiny house has been covered in one product. Neolith is a sustainably manufactured surfacing material distributed by Fox Merchandising International. The Neolith Tiny House has been recently completed to tour the country with stops in various eastern, southern and western cities.
Nearly every surface of the Neolith tiny house was made with Neolith’s latest building material. The lightweight and thin fabricated product can adhere to any type of exterior or interior surface. It can look like marble, wood or stone and it’s resistant to fire, UV fading, stains, graffiti and temperature extremes. The material can be cut to any size and can be used as flooring and walls, exterior siding, showers, countertops and fireplaces. The roof deck of the tiny house is also made with Neolith.
The tiny house is two separate modules divided by a sunroom.
The Neolith Tiny House is unique in that it is being set up as a double module design on two separate trailers. The modules contain a living and kitchen section and a bedroom section. They are connected with a small sunroom. The top deck is accessed by an outdoor staircase. A sleeping loft is located above the stylish bathroom.
Neolith can be used for walls, countertops, showers, cabinets and flooring.
A second story loft is located above the bathroom.
If you are interested in seeing the home in a city near you, visit the website and sign up for a tour.
Photos by Neolith
By Christina Nellemann for the [Tiny House Blog]

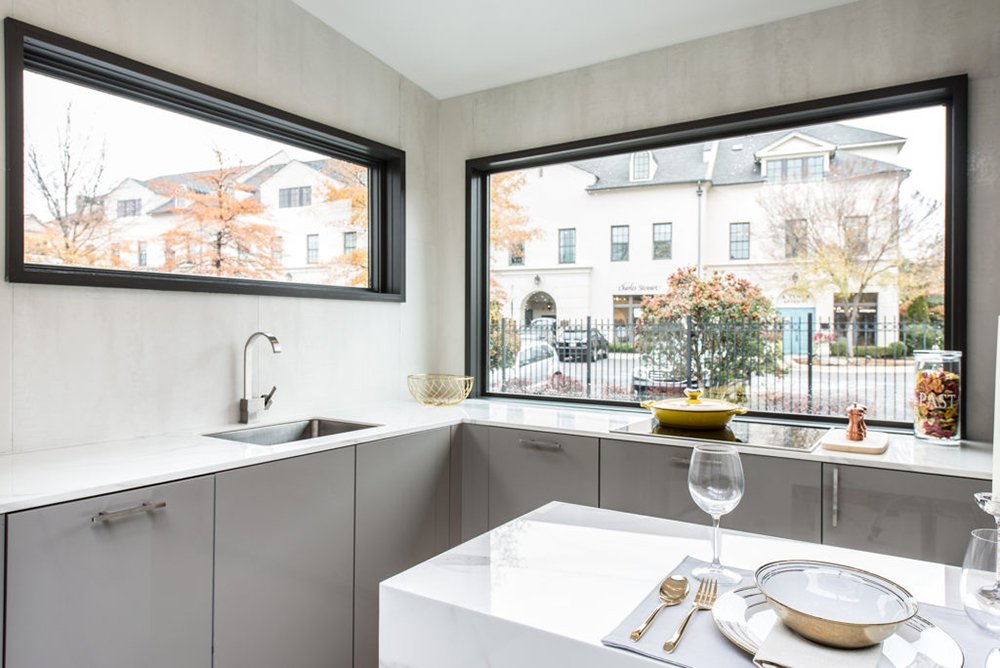




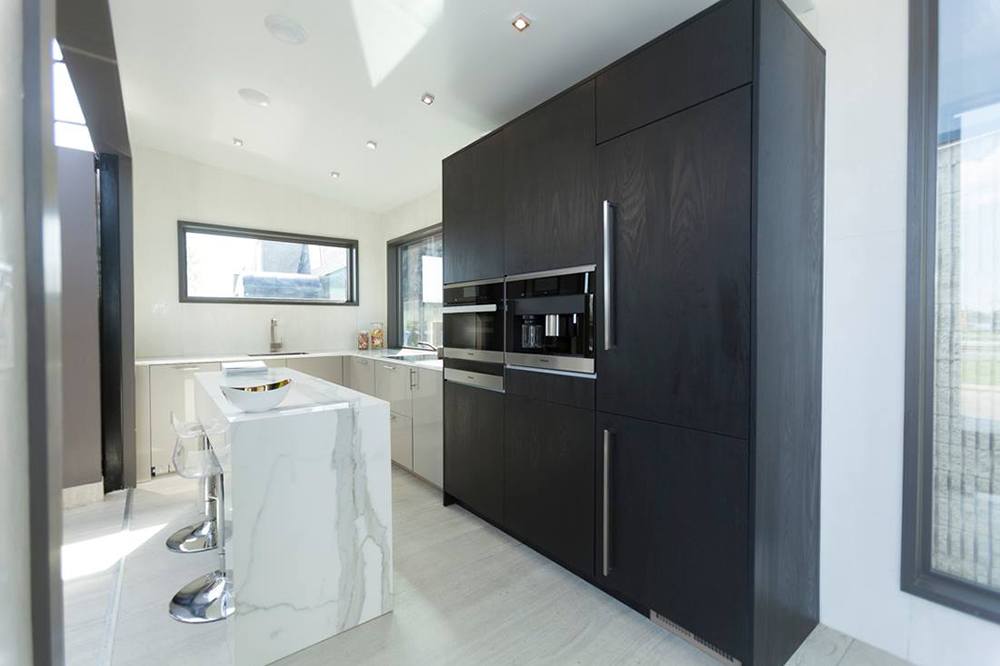
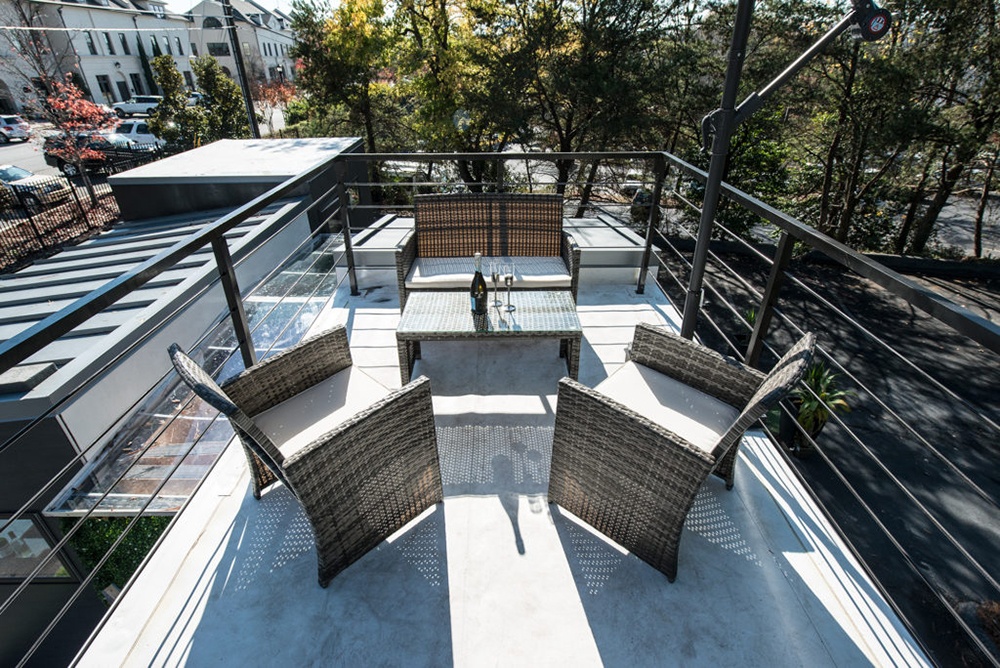
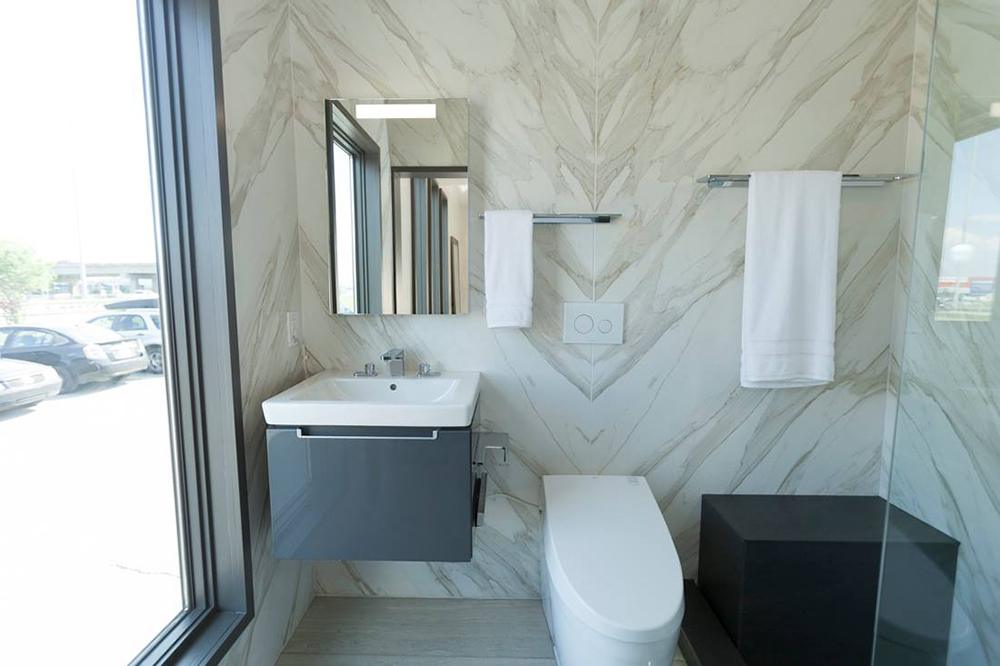
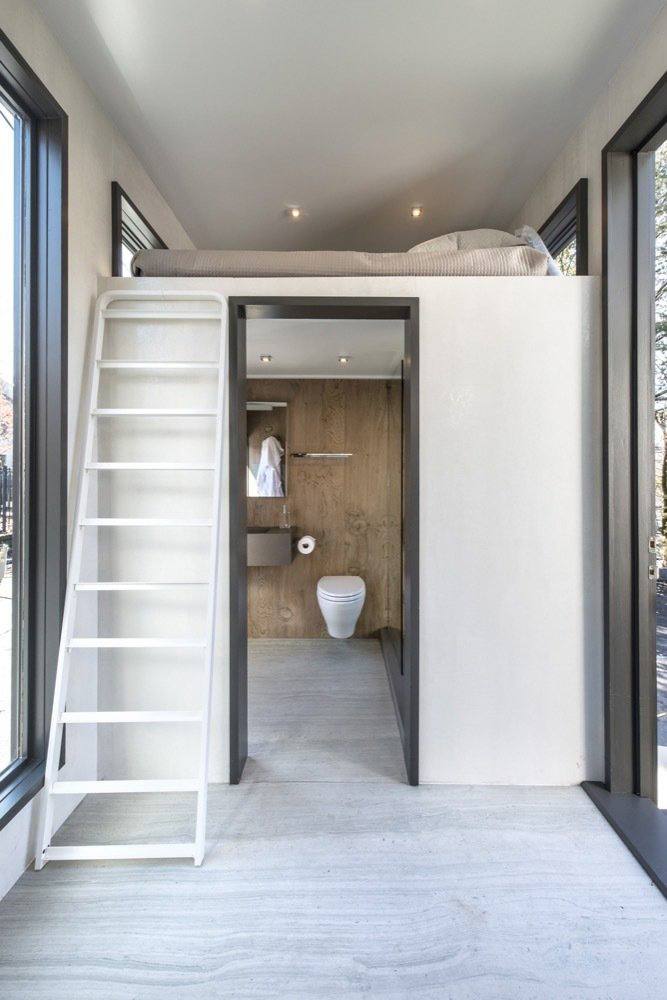

As interesting as the surface product being featured appears to be, what I really like seeing is the modular concept of using multiple THOWS to create ‘joined’ homes. A single THOW is fine for an individual or a couple who can fully embrace minimalism, but a lot of larger families, or people who need bigger studio or workshop space require more than one to two hundred square feet. Joined multiple units make this possible. Using a sunporch or enclosed deck space also allows for the inclusion of passive solar design, or to even allow greenhouse type features to be incorporated into the final design. Thanks for including this house — and BTW what’s neolith made from? – It sounds like a ‘magic all-in-one’ product.