I recently became acquainted with the Mandala Custom Homes company located in Nelson, B.C., Canada when they featured a small round cottage home on Facebook. I got in touch with Rachel and discovered that along with the cottage they also had a tiny house design. One had even won a design contest recently.
The Bonsai has not been built yet, but there is a lot of interest and hopefully it will soon go from a concept to home. Rachel shared some information about it with me and I thought I would pass it on to you. Maybe you will be the first person to build this cool tiny house.
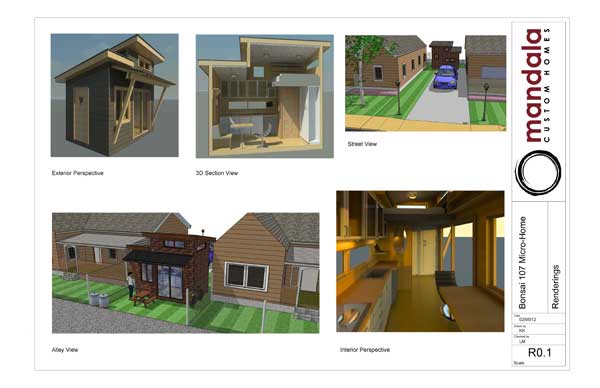
The Bonsai 104/150 square feet (with a loft). Though Manadala specializes in building round homes, they are excited about this design. If the building is not used for a residence, but used for a studio, it may not require a building permit. We suggest you contact the building department for details. On many levels this home is more accessible to more people.
So if you would like to be the first and have the Bonsai built for you contact them via their website http://mandalahomes.com/.
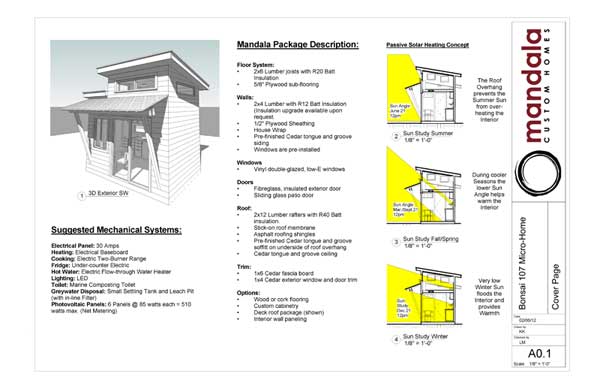
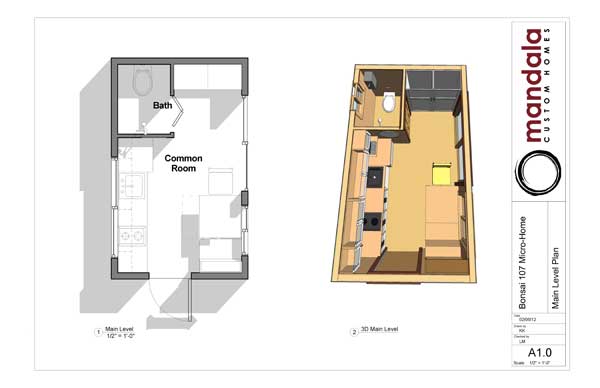
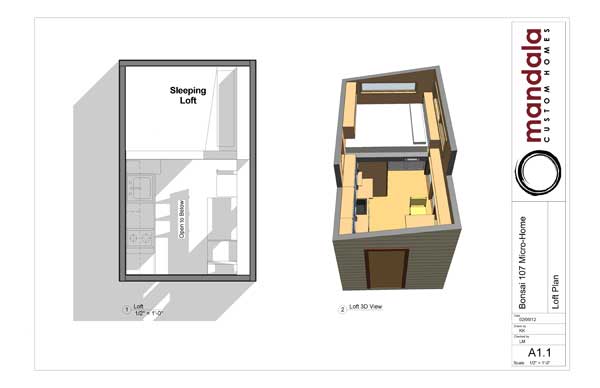
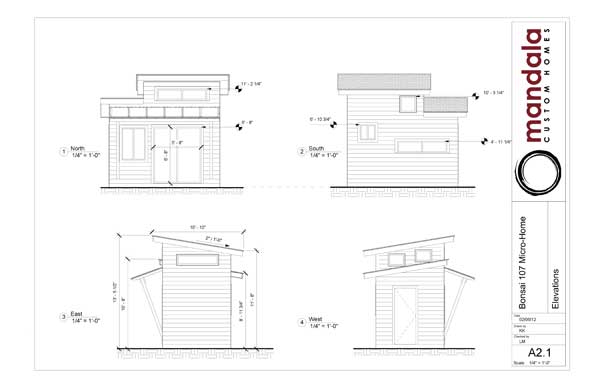
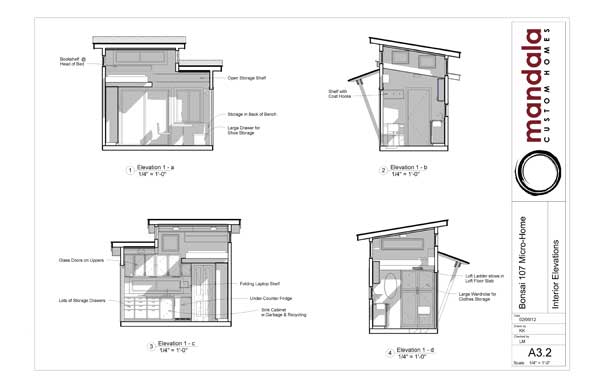
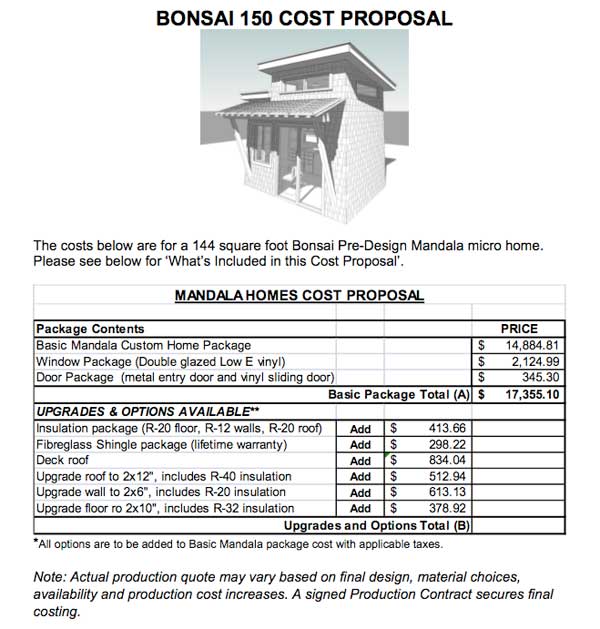
This would make a great starter house for a couple without kids or a temporary home/guest house. Or even a bachelor pad or something for a single elderly person. I love it.
Elderly person would not like any design that requires climbing to a loft to go to bed.
What’s elderly? My 80 year old parents live in a two-story house. And haven’t you seen the 80+ gymnast kicking butt on the latest viral video? I work in a hospital, and have seen 400 lb. thirty year olds who have eaten themselves into life in a wheelchair. It’s all relative.
Then your parents break the norm & you are ignorant for even spouting that just because you work in a hospital & have seen this or that makes anything relative. The average 80 yr old would NOT live in anything but a one-story ranch home & I’m willing to bet your parents would like it much better if they didn’t have to climb stairs, but then I’d be ASSuming something wouldn’t I? Yeah, you get it now eh.
Went a little “hulk smash” on this one, eh?
There was a good point somewhere in your comment. But how does it help Krisan “get it” when you present your point in such a hostile way?
But there is a reason that video went viral, isn’t there?
Some 80 year olds are gymnasts. Some 1 year olds can do calculus. But neither are accurate representations of the general population.
When considering housing for humans, it’s important to consider the needs of the average person, along with the rare exceptions.
Nevertheless I find your outlook generally positive and upbeat and I appreciate your participation in the conversation.
“won’t need a building permit” The author should have specified if they were talking about the building code in Nelson, B.C. Obviously this article is published on the internet and people everywhere will be reading it. Some people might make the mistake of thinking they don’t need a building permit and then they may end up in some legal trouble if they actually build it. For example, I know that in the U.S., some local governments require a building permit for ANY new construction or building expansion even if someone just wants to build a tiny storage shed. And of course, they also require a minimum size for a building that will be used as housing.
Thanks Daniel for pointing that out. I added some verbiage to the post so readers will check their local code.
Even at a Canadian exchange rate $133 Per Sq. Ft. for a minimum inclusive structure seems a bit much for the current lower 48 housing glut. The object lesson is IF YOU ARE SELF FUNDED what you do on your own property should be doable. Unfortunately Daniels point is very valid and unless zoning laws are changed, most wanting this type of structure will have to find another country to build in. Although 90% of Alaska would work and I see Texas Tiny Houses are doing well so maybe just changing to one of the seven states that would allow these would work as well.
It might be useful to many here if you could elaborate on the seven states that allow for tiny houses in their zoning laws. Which states are those and where can we find the zoning laws for those states? From past comments, many of us are interested in finding such a place to build. Thanks!
Bill, you’re right about the zoning laws and there is actually a petition that you can digitally sign to see if this issue can be taken up by the White House. Not sure if it will make it as 25,000 signatures are needed by the end of April but its worth a shot.
http://wh.gov/nBE
I think even in Mandala’s home town (Nelson BC) you need a building permit:
From the regional district website:
When Is a Permit Required?
A Building or Plumbing Permit is required when you wish to:
construct a new building, including temporary and farm buildings
renovate a building
construct an addition to a building
alter the interior of a building, including finishing a basement
move a building
demolish a building
change the use or occupancy of a building
create a secondary suite
install a manufactured or modular home on a lot or in a M.H. Park
add on to a manufactured home
…
Unsubstantiated claims of not needing a building permit don’t help tiny homes or builders.
Are there higher quality diagrams of this? i checked there web site and i could not find them there? I would like to be able to read the numbers and information in the pictures. Thanks
Get in contact with the company, I’m sure they have higher quality materials.