Hale Kilo I’a is a unique twist on Hawaiian and modern architecture. Hale Kilo I’a is a collaborative project between H1 Construction & Fujita+Netski Architecture (together called H1+FN Design Collaborative). Playing with the idea of dual structures & the use of a creative wall, this project creates a private oasis right in the heart of Kailua. These humble structures work at creating a unique tension that is meant to always excite guests with shape, form, & color. In this video, we tour through the structures with the architect, interior design, builder, & homeowner.
H1+FN Design Build Collaborative | Hale Kilo I’a | Kailua, Hawaii from Chibi Moku on Vimeo.
Tiny House (sleep pod) – 400 sf
Sleep pod lanai – 200 sf
Main house (live pod) – 896 sf
Live pod Lanai – 192 sf
Also…there is one technical thing I should mention. The tiny structure has a room w/ wiring and everything for a kitchen. It just was not finished yet, so it is hidden in the video. You can actually see a curtain on the left hand side of the bed in the tiny structure in 1 shot in the video. It is hiding the unfinished nook in that are that could be used for any purpose (kitchen, closet, 2nd bed, etc). (We just did not focus on this in the video.) It is in-fact a self-inclusive structure. One of the best tiny houses I have seen in terms of FEELING bigger than it is.
Movie and Photo Credit:
Joshua & Natsuko
Chibi Moku
http://www.chibimoku.com
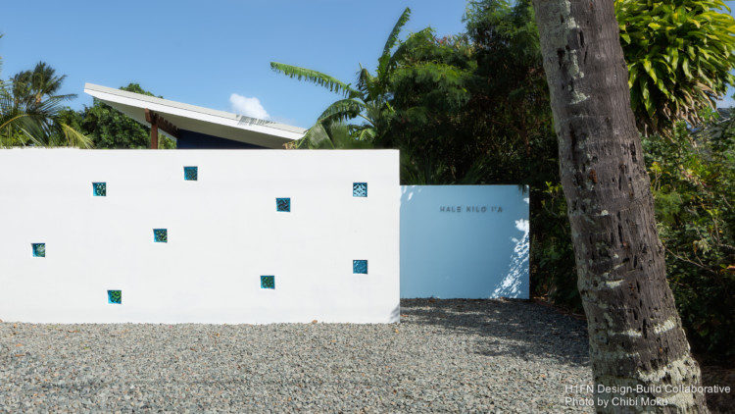
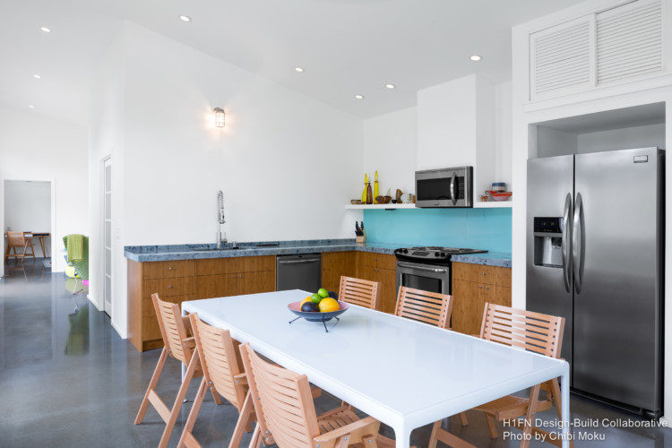
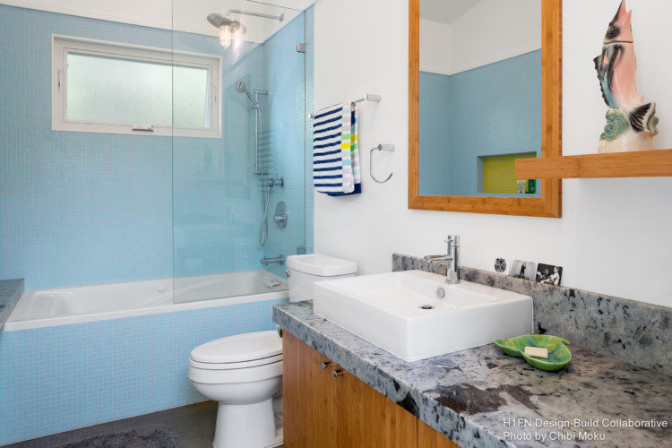
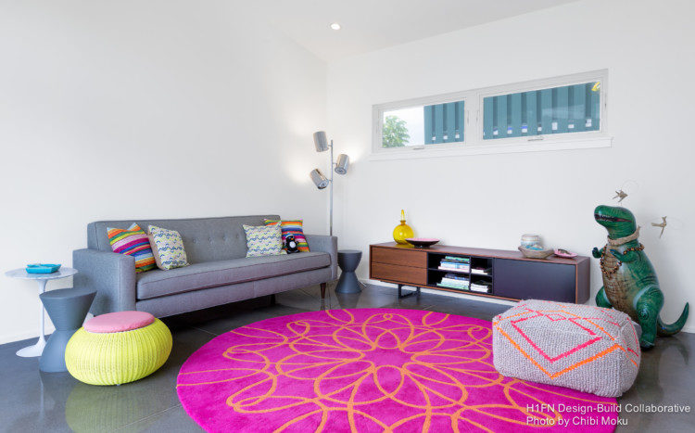
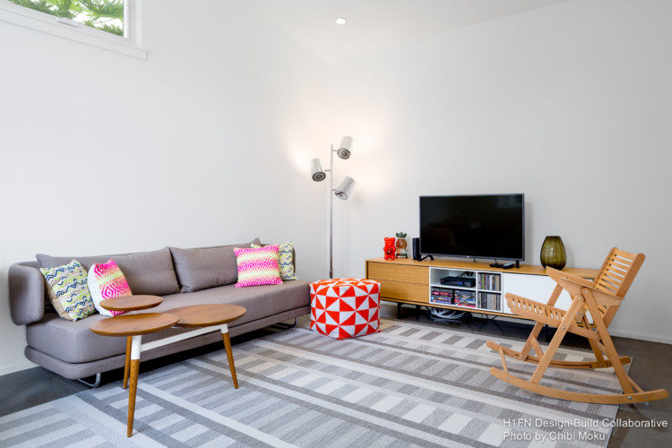
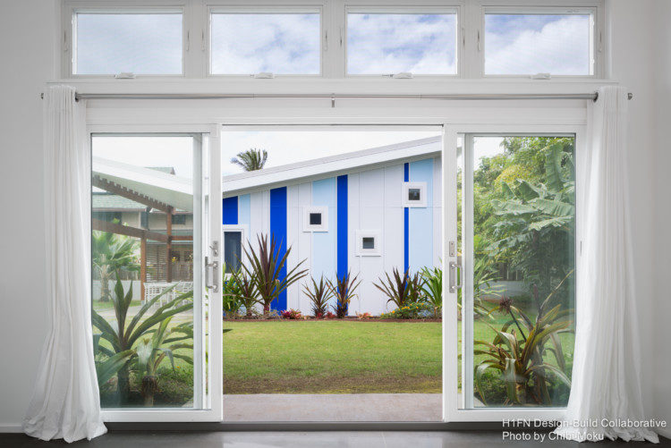



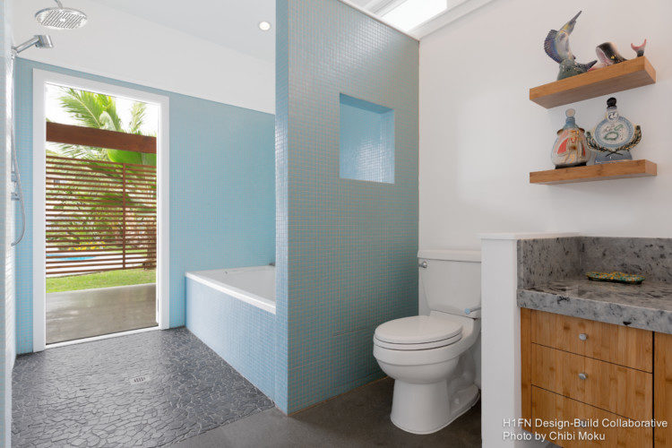
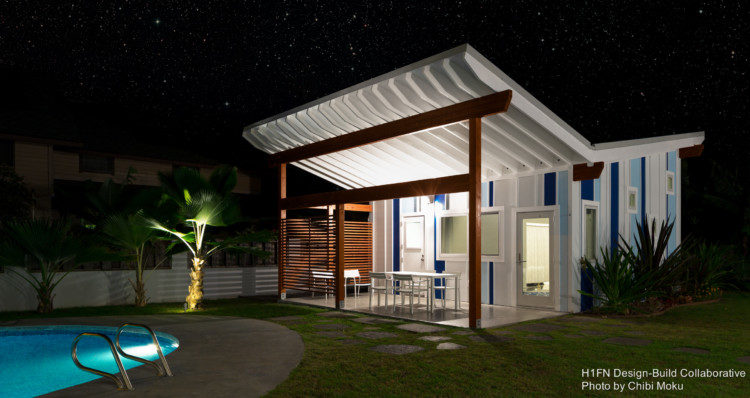
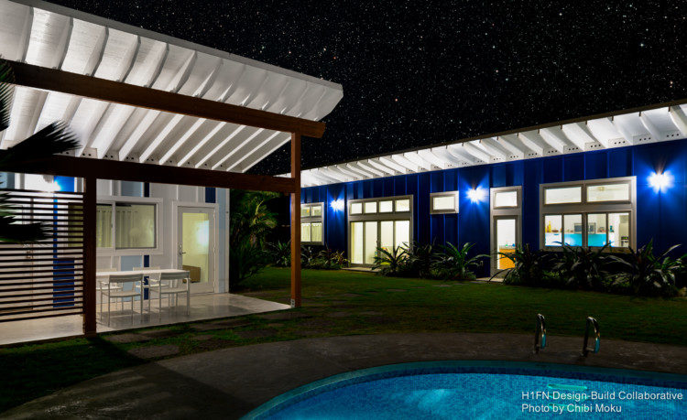
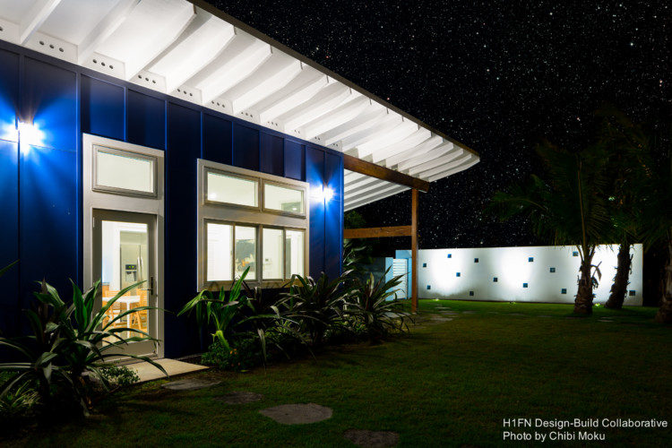
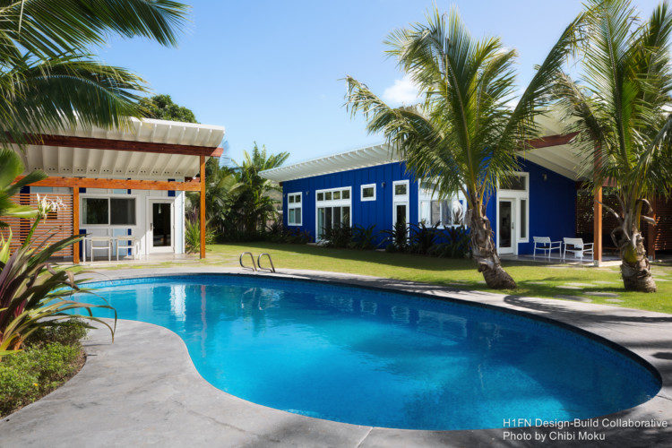
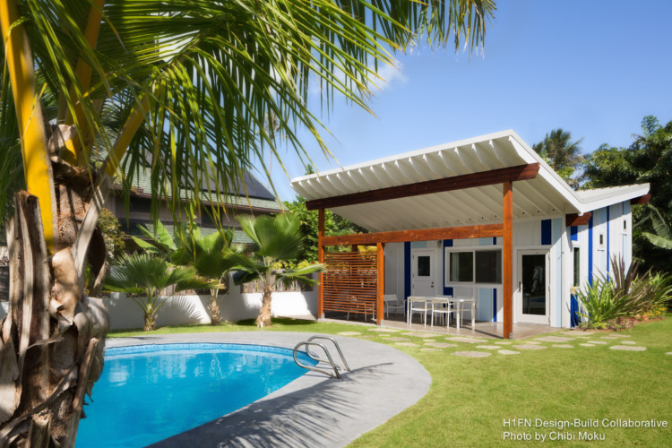
Excellent, …
Nice house. But “tiny”? Not even close. It isn’t even particularly “small.”
Hi Steven, sorry I did not have the specs when I published the posts. Actually the photos make the spaces look much larger then they are here are some details:
Tiny House (sleep pod) – 400 sf
Sleep pod lanai – 200 sf
Main house (live pod) – 896 sf
Live pod Lanai – 192 sf
Kent,
Is the guest house on market for rent? It’s perfect for my retirement.
I’m trying to find out. You might go to their website and contact them too.
Thanks Kent. Any information you can find out will be helpful.
Beautiful house.
Wow ! This is one of the most beautiful and well designed houses I have seen lately . Not only architecturally but also the interior design . A class act all on its .
A great architectural project !!
Congrats !