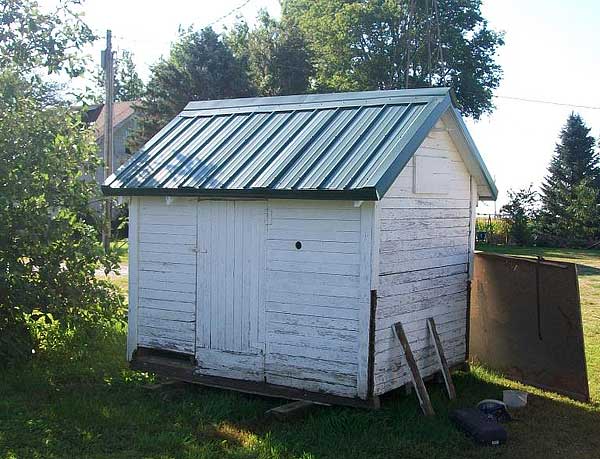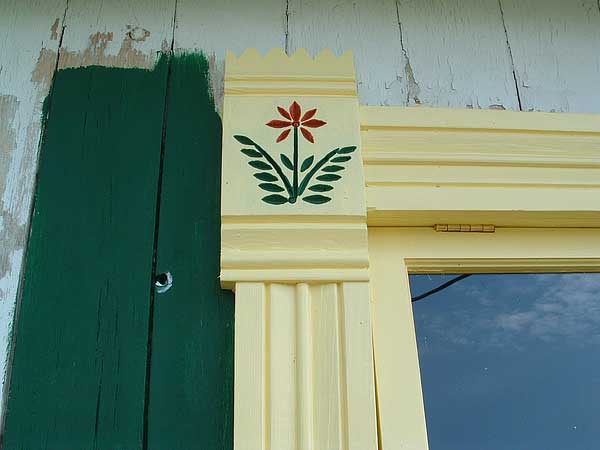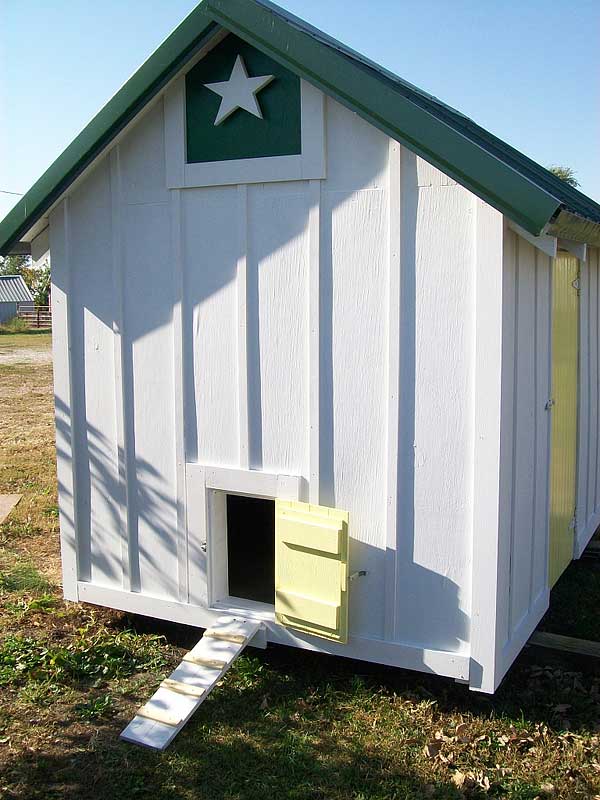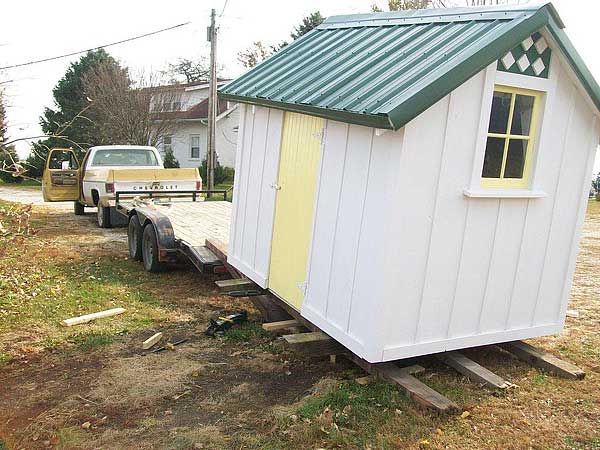Although this is not a tiny house, I think it is great inspiration so take a look and enjoy.
by Kevin Wilbeck
At 7 ft. x 8 ft. this certainly would be a Tiny House for people but it will be a nice space for the Bantam show chickens it will soon house. The building started as a coal mine pump house built in 1926 for the McElheney mine in central Iowa. We initially acquired it to become a kids’ clubhouse, but later decided to convert it to a chicken coop for some good friends. When we do building conversions at Farmhouse Life we always add style elements that link to the building’s history or portray a new purpose.

In our Bunkhouse we used the hand carved Eastlake style trim from the house (torn down) of the family that donated the building to us. The three cornice blocks surrounding the curved- top door of the Playhouse and pays homage to the three sisters who donated it and who used it as a play house many years prior. The same is true of this building. The six diamonds in the gable represent the family members who we donated the building to. The star in the opposite gable honors the father that they recently lost to cancer.

Almost all the material to do the conversion was recycled from other farm outbuildings including the corn crib beams used as the trailer ramp. The last picture depicts hour #2 of a 4 hour long loading process. The only equipment I had to move the building was a transmission jack, log chain, and a 1950 Farmall C tractor. Having never done something like this before, the loading consisted of many, many small moves. More like “adjustments.” As you might guess the height of anxiety was the few moments it was perfectly balanced on the end of the trailer when it could have as easily plopped onto the trailer as it could have headed back to the ground.

Kevin Wilbeck
Farmhouse Life
Rippey, Iowa
www.farmhouselife.com
kevin@farmhouselife.com



Nice job very midwestern color and style (I lived in Iowa as a kid) I like the curved door and trim . See if you can get some photos with the chicks.
The curved door is on The Playhouse that sits out at our campground to store supplies. I like your website, especially the floor details. Need to make one just like it for an upcoming project, a milk house with no floor.
Lucky chickens! That trim is gorgeous.
How nice. Ahh, What we do for chickens. I repurposed an old playhouse the same size as this one but not as tall. I put in wall paper, antique nesting boxes and a chandelier for my beautiful lavender Orpington hens. I call it the Hen Hilton. They lack for nothing and are so spoiled they won’t even eat their chicken food anymore. But the bible says “Blessed is the man that cares well for his beast”. I am hoping they bless me with alot of organic eggs next spring.
Tonita
Tonita – I have followed your blog periodically in the past. Wow, that chicken coop is very nice. I’ll bet they lay some extraordinary eggs.
Very cool! My wife and are building a small (thought not tiny) 700-s.f. and I am in the process of getting putting up a well house to protect the water supply. I like your design–it definitely gives me some ideas as we get ready to put up ours (see our Blogspot blog “Domesteader”)!
-Jack
The trim work was inspired by the features that architect Ross Chapin uses in his small home designs. Check out his website I am sure it will inspire more ideas.
Hi i do Love It im looking For Land To Put Up one.. if you know of land in FL mace3221@verizon.net
Nice, very nice.
rural sunny south central Arkansas