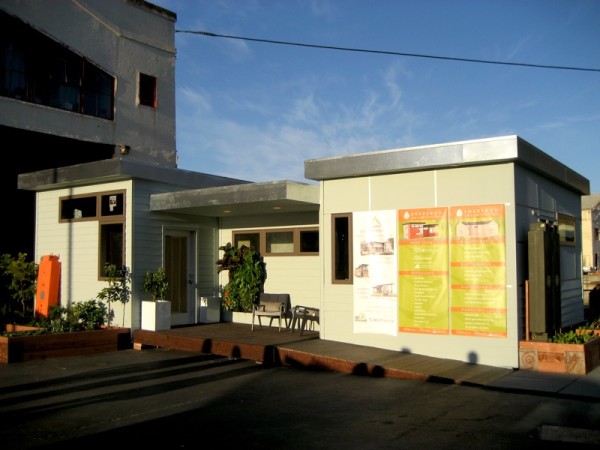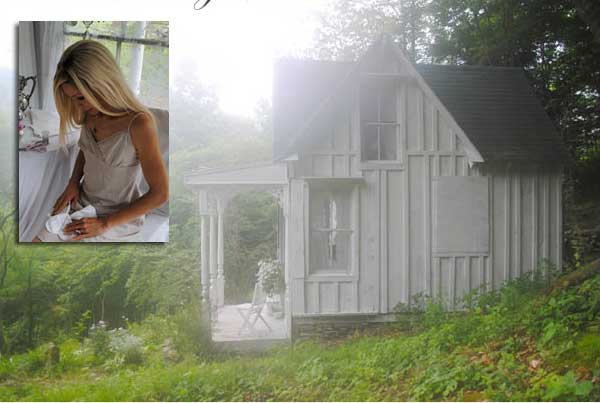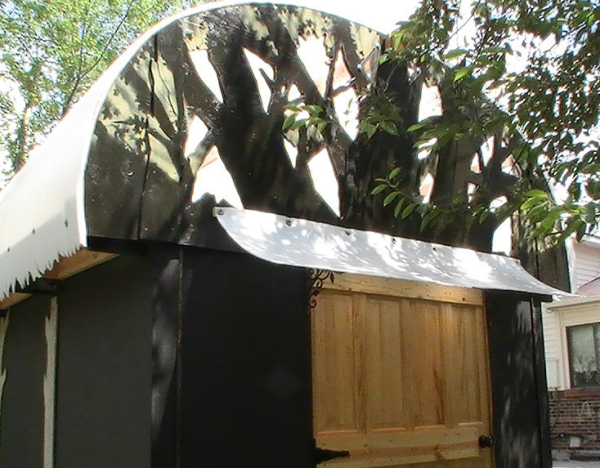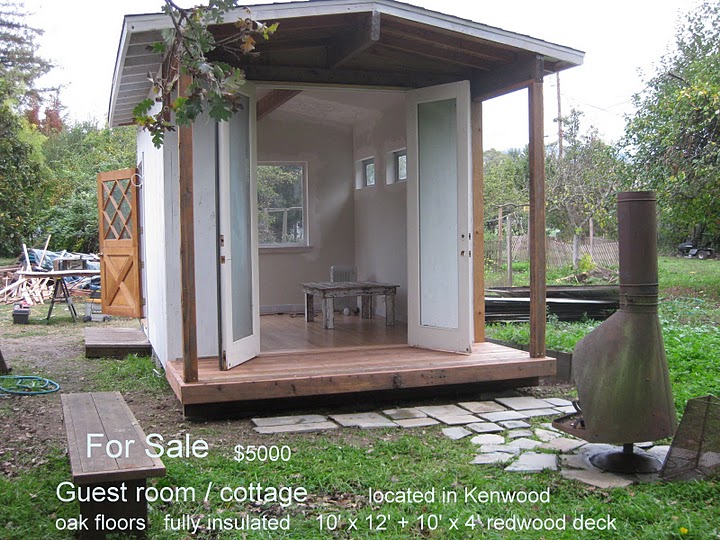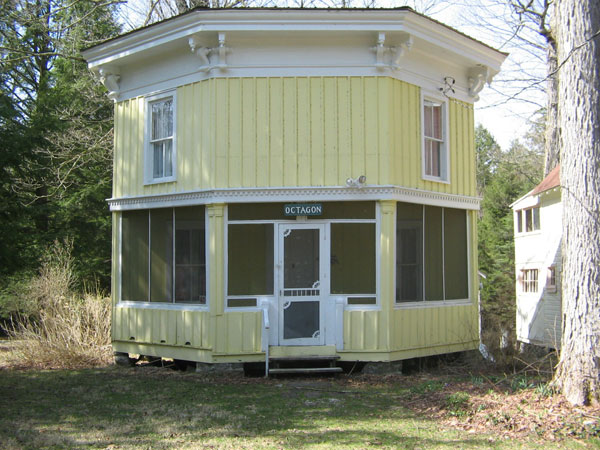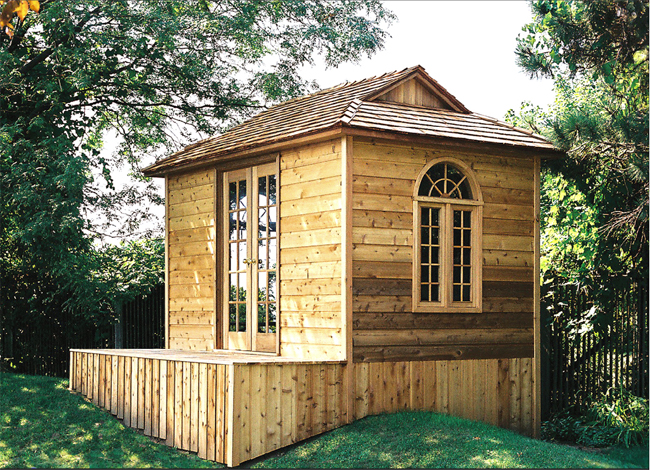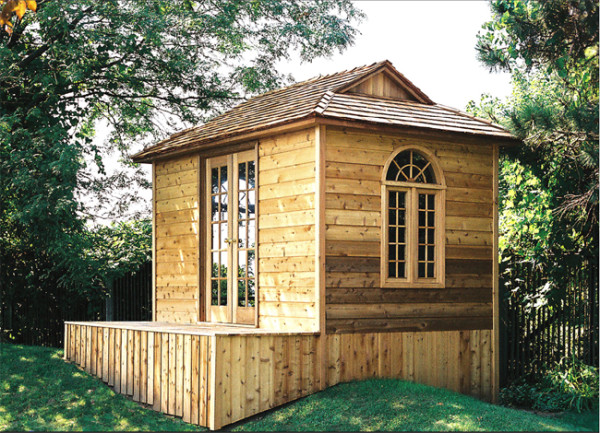Fans of Country Living may already have seen this tiny refurbished cottage with an interesting past. The cottage was recently moved hundreds of miles from Central Illinois to a camp in Wisconsin and refurbished by Tereasa Surrat. In its past lives, the cottage was used as a roadside cabin, a “den of iniquity” and a temporary office space for a trucking company after World War II.
Tereasa, her husband David Hernandez, and her brother moved the cottage from where it stood next to her grandmother’s house. Tereasa then proceeded to restore the cottage to complement the other buildings at a resort that she and her husband are also renovating. The cottage now rests on the edge of the woods next to Wandawega Lake. It’s decorated with flea market furniture, thrift store finds and $15 curtains.






