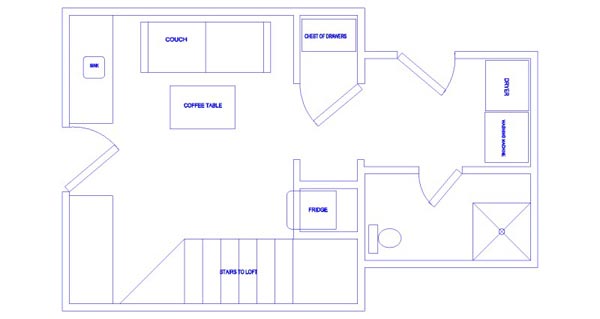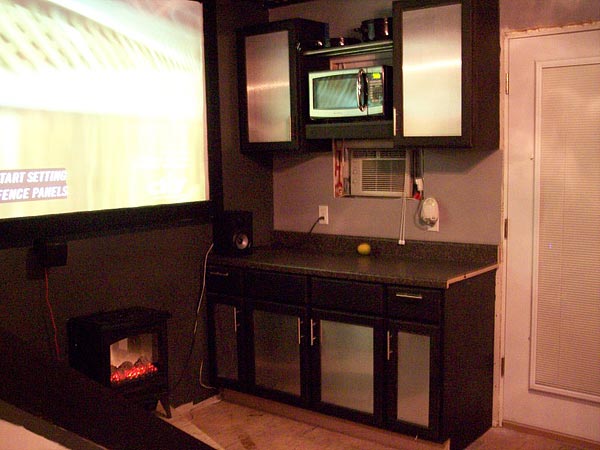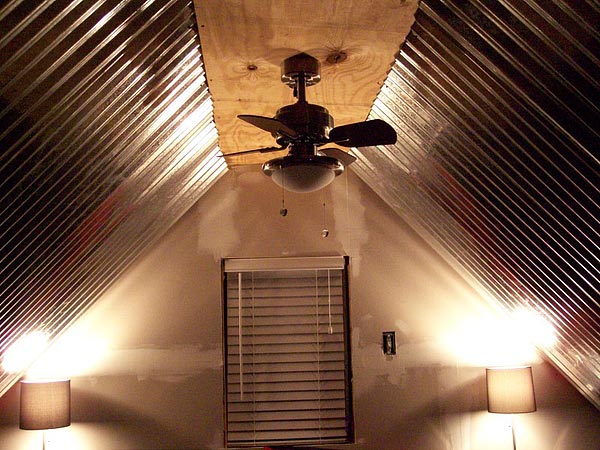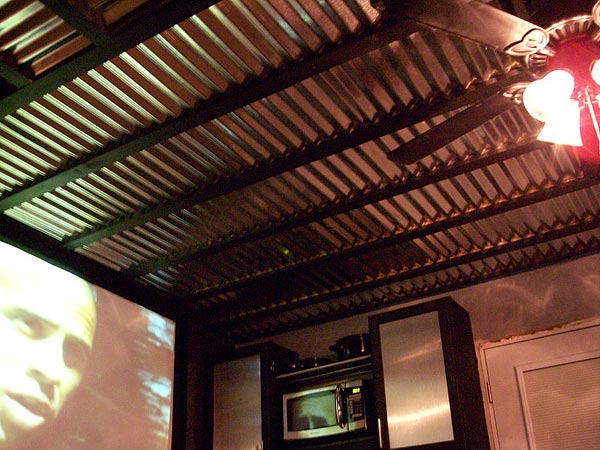My name is Steve Wolverton and I’m currently working on a tiny house. My house measures 14′ x 14′ with an addition that measures 10 x 8, so I have about 280 square feet of footprint.
I started the house over a year ago, and moved into it only after a month of starting construction. I’m still doing all the finish work – the devil really is in the details.

I built the house myself. I hammered every nail with a hammer (I still haven’t figured out why I didn’t purchase a nail gun – sadist I guess). I framed it, even raised the walls working alone, did the plumbing, electrical, etc. I enjoyed every bit of it, but those 100 degree Texas summer days were brutal. The worst part was the roofing. I’m afraid of heights, and working on a 12/12 roof laying shingles isn’t the best way to spend one’s time.

The house is stick frame. I used 10′ boards for the walls so I could have extra 2′ upstairs before the roof angled. I use hardi-siding on the exterior. I have built also constructed a 14′ x 8′ deck that houses a few chairs and grill.

The house is about 90% complete on the exterior (still have to put siding on the addition) and about 75% complete on the interior. I’m currently doing drywall (I hate drywall!) and trim.
The house has a small country house look from the exterior, but I wanted modern on the interior. I actually went for a modern/industrial look on the inside of the house.

The upstairs loft is the full size of the house, with the only cutaway being for the 36″ wide stairs leading down. The stairs go up the north wall of the house, reach a platform, and turn on the west wall. The front of the house faces East.

- The exterior pic of the house was taken this summer.
- The cabinets are Lowes cabinets that were painted black and I installed brushed aluminum inserts.
- The ceiling on the downstairs is corrugated metal cut to fit between the upstairs joist. I then trimmed with 1×3’s.
- I have a 92″ projector TV screen on the north wall of the house above the staircase. I also have surround sound, and subwoofer plus all hometheater hardware (HTDV satellite receiver, Xbox, DVD) installed under the staircase. The HD projector hangs from the ceiling on the south side of the house above the couch. It fires the picture above the couch and below the ceiling fan.
- I used 1/2″ aluminum conduit to make a shelf between the cabinets to hold pans as to free up my cabinets for food. I also hang cooking utensils there as well.
- I have low wattage flood lights illuminating my photos on the south wall above my couch.
- I have a small bar sink installed on the right side of the cabinets facing the front door.
- The upstairs loft contains a queen sized bed centered in the house with small drawers on either side and lamps. I also have a 24″ ceiling fan upstairs.
- I have an L-shaped computer desk on the west side of the wall upstairs.
- The bathroom and utility room is the 8×10 addition on the back of the house. It contains the washer/dryer and shower/toilet. The addition is only 50% complete.



Can you tell me where in Texas your house is located? The reason I ask is, I want to retire to a tiny house in the McKinney/Allen area, and I’m having a really hard time finding somewhere that will let me build a small (less than 1000 sq ft) house. I love the house! Thanks
Hi Patricia. I’m located outside the little town of Brazoria, TX. I’m about an hour south of Houston. I wish you luck on your quest to build a small house.
Hey are you the Steve W. who built the Puffin? Your work has been missed if you are! Love this hourse!
Miriam
Great job! Lovely little house! Inspiration for my small house…I move in to mine in two months! I had it built for me because I am not a “handy person”. I love how well organized the inside is!
Hi Tahira. Thanks for your comments. I’m still working on organizing. I have plenty of storage, and I’m still tossing out things that I don’t use. Enjoy your little house.
Too bad you couldn’t have gotten a bigger tv. grin
One of the best tiny homes I have seen. top notch!
like it very much you should be proud.
Hi Terry. Yes, the TV screen is a bit large – I know it’s overkill – but that’s one of my vices. I loves me some movies and football looks amazing on it. Besides, that wall wasn’t being used for anything – why not slap a screen up there right? 🙂
What kind of wood stove is that?
Also, I love it. I just want to see more pictures. That is a lovely, practical little house.
Hi Ginmar. That’s not a real wood stove. It’s only an electrical fireplace. I’m tossing it (actually donating to a friend) as soon as I get a ductless AC/Heat system. I have hundreds of pictures of the house under construction. If you want to email me I can send some.
steve_wolverton@hotmail.com
Thanks for your comments.
Looks very cool. That microwave is really high up!
Hi Mike. Thanks. Yes, the microwave is up high. I used to have it on the counter, but I really didn’t like it taking up space, so I moved it up top. I’m 6’1″ and have no problems with it. My friend is 5’1″ and she uses it too – she just can’t see where she’s placing stuff inside the microwave. 😉
I’m really loving the outside look of this little house. And the inside is really nice, I especially like the corregated metal ceilings. I think that must help reflect the lighting.
And another, too bad you could not find a large tv so you could see it well. 🙂
Really a very nice job and house/home.
Hi Angie. My house kind of has two personalities – the outside and interior are totally different styles. I was concerned that the corrugated metal ceiling may reflect too much light from the projector, but it’s actually not a problem.
I love that huge TV screen. 🙂
A beautiful, beautiful job.
Thank you Ken. All the little detail work is taking a lot of time. I haven’t even started on the bathroom. I have some great plans for that!
Do you have a rough idea of how much was spent to get it to this point? for the house, not the furnishings.
Hi Angie. I’m not sure, and I need to go through my receipts to tally it. I did some work outside the house (privacy fence, sod, crushed concrete circular driveway, etc.) and have to figure out the house w/o those expenses. I would guess I’ve spent $10-$15K on the house. I will start working my way through receipts soon and give a more accurate number.
Thanks for the approx amount. That seems really reasonable compared to other prices I’ve seen on this site for little houses, especially the ones that someone builds for another person.
Hi Angie. You’re welcome.
Remember if someone is building one for you, they will also charge you labor as well. The $10-15k here was just for materials. When Steve adds in his hours, the cost could double.
Great job! That is a very nice looking place. Thanks for showing the details. I hope to have a tiny-er house someday, though with wife and three kids it’ll have to be bigger than this.
About hammering in nails – I built two not-so-tiny houses for our family growing up in the 90s with my dad, both over 2,000 sq ft, all with hand-nailing. I’ve used a framing nailer some in recent years, but I still love using a hammer. There are some definite benefits to both methods.
Hi John. I can’t imagine how sore I’d be after building a house 2,000 sq feet with a hammer. It was taxing doing my tiny house. I appreciate your commments.
I’m seriously impressed with the fixtures and details that you added to your house. it looks great. The outside aesthetic is great.
Hello laurenjanelle – thank you.
Beautiful, just beautiful! I especially love the cabinet faces and the ceilings!
Top notch job! Is the microwave your only form of cooking? It looks like you could do a hotplate and a counter top oven on that buffet, though.
Except for my “bathtub addiction”, I think it is one of the best tiny houses I have seen in a long time. Excellent!
Hi deborah. Currently I have a microwave, toaster oven, quesadilla maker, hotdog rotisserie (hehe), and toaster. The microwave and toaster are the only things exposed, everything else lives inside the cabinets.
I have a large grill outside on my porch where I do most of my cooking.
I do plan to install a GE 2 burner stainless cooktop on the left side counter.
I’m a single guy – I do lots of sandwiches and TV dinners. 🙂
The house is great. My guess is that you are not a vegan. LOL
Did you spend a lot of time on prep work since you were able to move into it so quikcly? Also, were you working full-time while you were building your house? Sorry for the questions but this is a great example of a small home.
Hi Denardo. I’m a school teacher so I have summers off. I built the house in June and moved into it in July. I worked on the house 6-7 hours per day, but not every day. I would take a couple days off during the week to relax and enjoy some summer down time.
My mom wants me to build her one this summer, or the next. I will have a nailgun for the project, and I expect it will go together much quicker with the new tools/toys. 😉
you might look into a two burner induction cooktop.. they can go in your cabinets when not in use ansd are very energy efficent… thin as well
Hi Alice. Thanks for your comments. I was dreading doing the drywall on the ceilings and thought it would be interesting to use another material other than drywall. I’m glad I used the corrugated metal – it gave me an interesting/industrial look.
Steve
Well done, bravo. I am not often as impressed with a small self built home as I am with yours. Great attention to detail, well thought out plans and construction methods are obvious throughout.
This should also give great pause to anyone considering shelling out 50 THOUSAND dollars for a pre-built, 100 sq foot house on wheels. I imagine there is a business opportunity for you here.
Hi Russ. Thanks! I really overbuilt my house. I used 6×6 post for the post/beam foundation construction. The load bearing walls are double studded! I sistered a 10foot 2×4 to the 8foot 2×4’s for the loft, so my walls are essentially 4×4 posts. 😉
Fantastic, lots of inspiration there. Best to you!!
Thanks Vagabonding! I had a lot of fun building it.
I love the house. I had to laugh about the TV. It looks like someone is looking in your window! Now that would be a really small house!!!! Jan, Allen TX.
Steve,
Great looking home, both inside and out. How about a slide show of photos on flickr? Did you have any zoning issues as far as the size of your home? I’ve read about people having issues with too small of a home to pass codes. I can recommend the George Foreman electric grill, wonderful for a quick meal and very easy to clean up.
Hi Hugh. I’m outside the city limits. The county requires any house over 200 square feet to have construction permit. My house was 196 square feet originally (14×14). I added an addition later – county states that any addition that is less than 1/2 the size/value of the house does not require a permit. House is 196 sq ft. – addition was 80 sq feet. Life is good. 🙂
I have tons of pictures I’m going to put on a website soon. I have pictures from when I cleared the lot (1/3 acre), digging the first hole for the foundation, and up to today. Bathroom is the next major project.
I had a GF grill until I got my big propane grill. They are wonderful.
~WOW~
’nuff said 😉
Wowza!
Excellent work and article… Very impressive.
I would hire you!
Thanks
Thanks Mark. I may be for hire soon. Teaching jobs are getting cut here next school year. I may get to build these little things for living. 🙂
Looks great and very livable. I can help with that drywall, but the commute from Indiana might be excessive.
Hi Gene. Thanks for the offer, but I will just have to work this out myself. 😉 I’m really a perfectionist on this drywall stuff, and since I want smooth walls it has to be perfect, and that takes an amateur like myself forever. Fill, sand. Fill, sand. Fill, sand. Watch movie. Fill, sand…
drywall dose bite… i ended up plaining a pallet of wood used in the production of pallets odley enough instead of sheetrock.. i found it free on CL.. its a bit more colonial looking though but it paints up nicley after a good prime.. im in Gun Barrel City Tx. myself..
Steve,
Did you purchase a plan(and if so, from where?) or draw up your own plans?
Looks terrific!
Hello Darlene. The house plan was my own. I designed it in a CAD program. Thanks!
Nice, very livable and comfy looking. Movie night at your place must be fantastic with a TV like that. That metal ceiling is interesting, makes me wonder about using some of the coloured panels but the galvanised fits your design really well.
with regards to the nail gun, the correct word you want is ” masochist ” not ” sadist “
with regards to the nail gun, the correct word you want is ” masochist ” not ” sadist “. A sadist enjoys inflicting pain as opposed to a maso who enjoys receiving pain
Hi Robin. Good to know – I guess my give/receive pain decoding ability is lacking. I do enunciate quite well though. 😉
Steve,
This is a perfect little house and I especially like the TV and components :). With all the money you are saving going small, a few little luxuries are a nice addition. I know the feeling your friend has being around someone who is tall. My husband, who is 6’2″, installed a mirror in our bathroom and all I could see were my eyebrows. Thanks so much for sharing all of the details of your wonderful home.
Heather
Hi Heather. The luxury of the projector and 92″ screen was less than $600. (I built the screen too) I’m guessing that’s probably cheaper than many flat screen HDTV’s out there. 🙂
I guess I need to keep mirror placement in mind for the shorter folk. Thanks for the comments.
WOW!!! Just beautiful. What a great job and great floor plan!
Thanks stpauligirlmn. The floorplan has evolved quite a bit. It’s basically an open floor plan with everything on the sides of the house. The front wall has kitchen, side has couch, rear has archways into addition, and other side has stairs. The coffee table is the only thing in the middle of the downstairs.
Hi
I actually heard about your wonderful little house via my cousin, who has posted a couple of comments here.
This is such an awesome little house. I need one of these tucked away in the woods on our property as a ‘play house’….a get away place!!
Very nice!!
Thanks Becky. I’m currently working on the plans. I have over 350+ photos of my construction. My mom wants one for a weekend place. It would make a great extra house – it originally was going to be my guest house – I have a 14 x 28 plan that was going to be my house with two upstairs lofts along a catwalk.
I fell absolutely in love with this house from the outside. Of course the inside reflects the taste of the person living there. Thumbs up. It is so nice to see a real stairway instead of a ladder. Ladder to lofts completely exclude older people from considering many tiny house plans. Even a younger person–climb the ladder with an armload of linen/laundry?
Hooray for tiny plans that are NOT on wheels with lofts which access is on your hands and knees.
tinyhouseblog: MORE LIKE THIS, PLEASE!!!
Hi wyndwalkr. The stairs are very handy for stumbling down in the middle of the night if I need the restroom. I also have no idea how I would have gotten my bed up there w/o them.
I just love the exterior. This house reminds me of Lamar’s at Tiny Solar Homestead. He also used the 14×14 model. However, I think he counted the upstairs in his sq ft. Are you excluding it because its a “loft”?
I currently live in Portland where the job market has tanked and my husband just lost his job. I am trying to talk him into moving to Texas for warmer weather and cheaper land/housing. I think if I show him this post it will inspire him. Thank you!
Hello Tara. I guess I should have been more clear with the size. The footprint is 280 square feet, but the living space is 450 square feet if you include the loft.
great place man. thanks for all the details.. love seeing other peoples ideas in action..
forgot to ask.. did you have any zoning problems?
found the answer in the previous responses.. sorry
Steve… Great job with your tiny house! Love those real shutters with shutter dogs. They add so much great detail to the exterior. We built our first home(log cabin) and we didn’t have power or running water, only a well with a bucket… brings back great memories. Thanks so much!
Hi Fran. Thanks for noticing that the shutters are real. It’s not that common in this area to have working shutters. I spent quite a bit of time hunting the hardware to make those functioning shutters. We have quite a few hurricanes in this part of the world, and I’m hoping I don’t have to use them.
Steve, it’s wonderful! And I bet the 1/3 acre seems much larger without a big hulking house taking all the space. I hope that in addition to the website, you are planning to do a book. I would definitely be a customer for it, and for the house plans. The loft looks great and stairs instead of ladder are a definite plus. Probably give you excellent storage, too.
I hope you have a happy, healthy, wonderful time living in it.
Hi Phyllis. I just secured a website name today. I am planning on a book too. I’m glad to know that I’ll have at least one customer. 🙂 I appreciate your comments.
You Rule! Nice place. I take my hat off to you. I am a professional builder and I know how much work you must have done. Congratulations. Since you are a drywall perfectionist i’ll tell you what the pros know. 1. cut out all rough paper edges and broken drywall. 2. Work in 8″ wide sections using flat dry in between to keep smooth. (less mud is always better) 3. use a damp sponge and mud knife during curing and when dry to re work and avoid sanding.
Congratulations you should feel a great sense of accomplishment
Brook
Hello Brook. I appreciate the drywall tips and the compliments. I have a friend coming over tomorrow and she’s going to help me do some drywall, and we’re going to build some arches for the walkway to the addition. I’ll give you tips a try. *thumbs up*
You are an inspiration!
Steve,
You did a great job. I have to say I like the outside being what you would expect a traditional house would look like in Texas, yet it’s very bachelor and masculine like.
I wouldn’t mind putting in a job transfer to Texas, pay $30,000 for materials and land for a house I could own.
Make a blog and post every photo you have, and maybe some videos.
Good job!
What a great little house! This looks much more livable than so many that I have seen.
Please let us know when you have your web page up and running.
Is this the same Steve Wolverton that built the Puffin Travel Trailer?
Hi..I love your little home. I am restoring a 150 cottage with a main living area of 600 SF. It will have relatively tall vaulted ceiling (opening up the attic of a hip roof). Question: would you do the metal ceiling again? I have access to an old (rustic)metal barn roof and I am contemplating using it for the ceiling vs. drywall or barn wood..appreciate your thoughts.
Maureen
what does the house sit on? post? cement?
Does Mr. Wolverton with the tiny house want a CD titled Tiny Chair by a band named Wolverton? If he does just send an email to woodpilerecords@gmail.com
we are just offering you the album for free based on the funny coincidence of your name, your house and the title of our record….
At any rate, have a good one and btw, I worked on a 3 person crew that hand framed 12 houses in 78 – 79 — you are right, a gun is a good idea, but less satisfying….
A ceiling fan rotates much more slowly than an electric desk fan; it cools people effectively by introducing slow movement into the otherwise still, hot air of a room, inducing evaporative cooling. Fans never actually cool air, unlike air-conditioning equipment, but use significantly less power (cooling air is thermodynamically expensive).`
Our favorite internet page
<.http://www.prettygoddess.com/
Steve would you contact me. Don’t know if other post went through. Tinman2561@yahoo.com