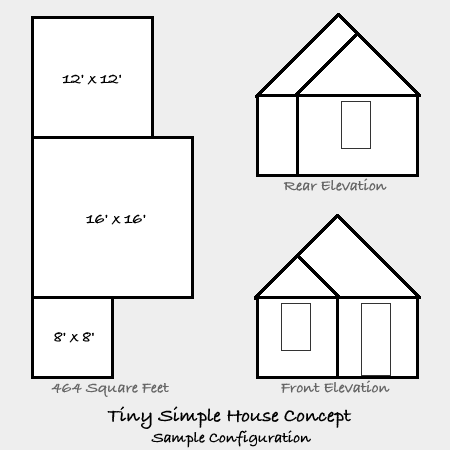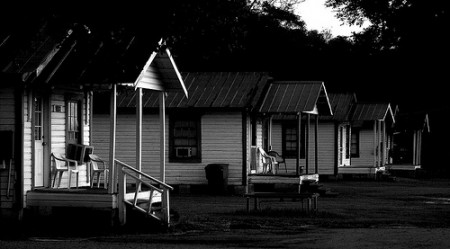My friend Michael Janzen of the Tiny House Design and the Tiny Free House has been working on a concept for an easily customized house that most owner-builders could build. He is calling this design the Tiny Simple House and has come up with a concept roughly based on the shotgun houses of old.
He is adding a twist to the design versus the long narrow approach of the shotgun home and suggesting different size rooms be built together as shown in the example below.
Michael is considering doing an ebook with plans and is also talking about a printed version of this book. Michael wants you to learn more about his idea by reading his post on his blog.
You can cast your vote in the poll at the end of his post and let him know what you think of his Tiny Simple House Concept.

If you enjoyed this post, subscribe to our feed


I have always thought that hallways are a big waste of space, so it is nice to see that the shotgun house is being profiled. It would be great to see a 3d rendering of the TSHC.
I like the delineation of the three separate spaces: the entry space, the living/cooking space, the sleeping/bathing space. What more do you need?
Wow, thanks for this. You seem to be quite the expert in this category. I’ll stop by more often.