Netherlands tiny house pioneer, Marjolein, in partnership with Walden Studio and Tiny-House.nl has recently finished a beautiful, innovative tiny house that is totally off-grid.
The tiny house movement in the Netherlands is just picking up steam, but the country is embracing tiny houses in a big way. The 215 square foot house has a simple sitting room, a full-kitchen, a loft bedroom accessed by stairs with storage underneath—all flooded with light from numerous skylights and windows.
The design was created by Lena van der Wal, Laurens van der Wal and Vincent Höfte of Walden Studio. Dimka Wentzel of Tiny-House.nl built the house.
Electricity is generated by solar panels and both the hot water heater and stove use propane gas. The roof collects rainwater that is filtered and can be used as drinking water. The bathroom has a composting toilet and a shower and the house is heated with a wood stove.
The house sits on a trailer custom designed by Wentzel and Berhhard Hoerl and produced by Vlemmix. The trailer is extra low and can be shortened if necessary. The kitchen was designed by Bruynzeel Keukens, a design showroom in the Netherlands. The siding is Modi Wood, an adhesive wood from India, and the solar system is from Victron Energy and DPS, The Pittenspecialist.
Photos by Marjolein and Lena van der Wal/Walden Studio
By Christina Nellemann for the [Tiny House Blog]

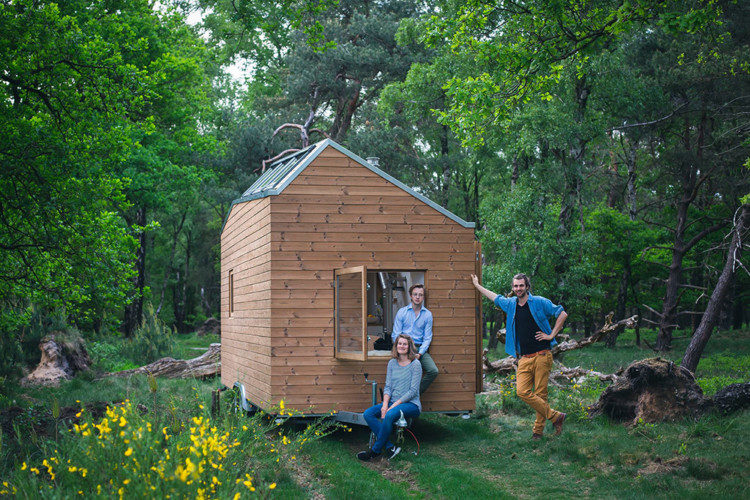
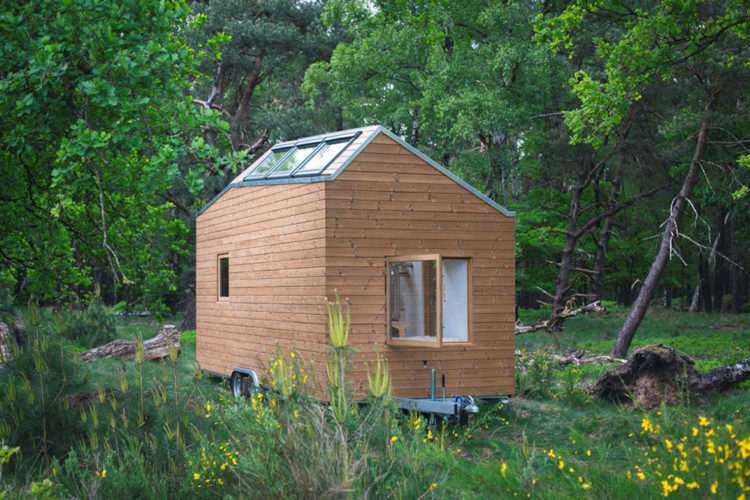
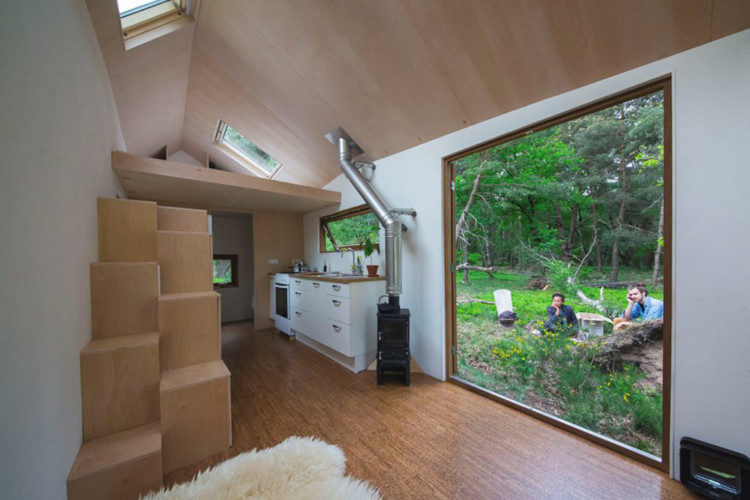
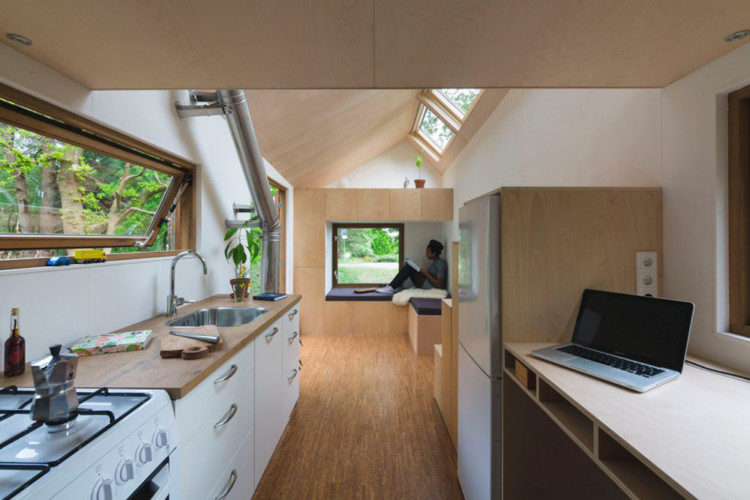
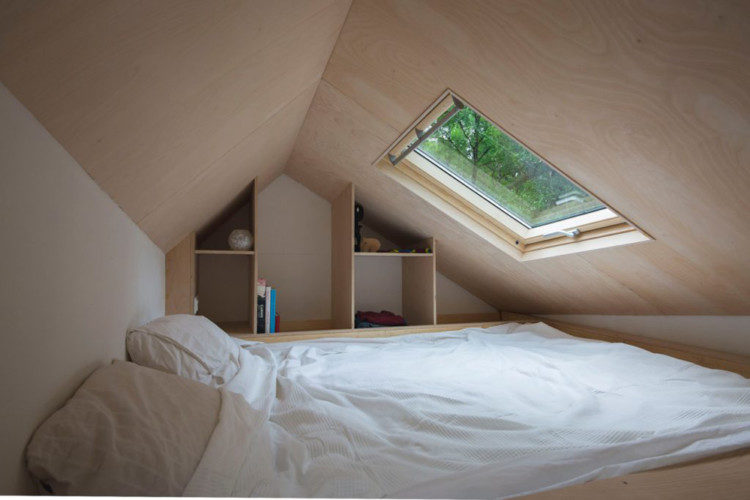
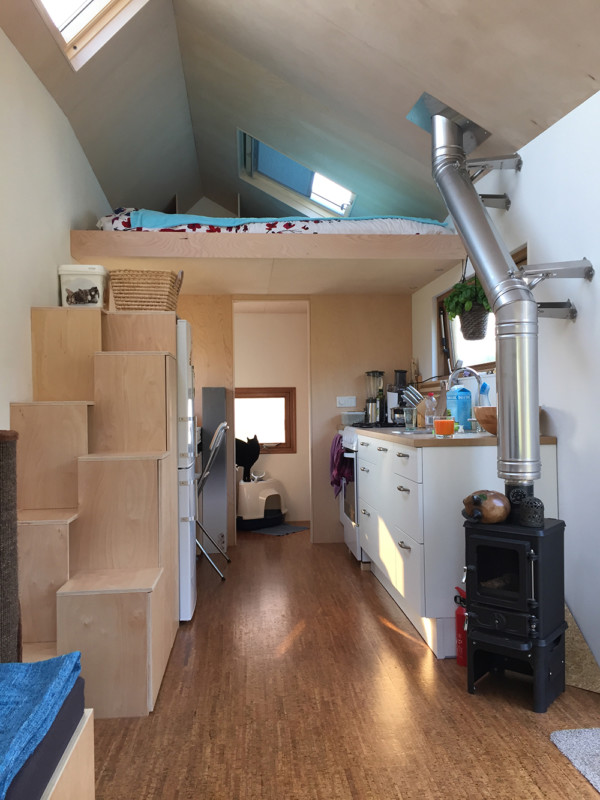
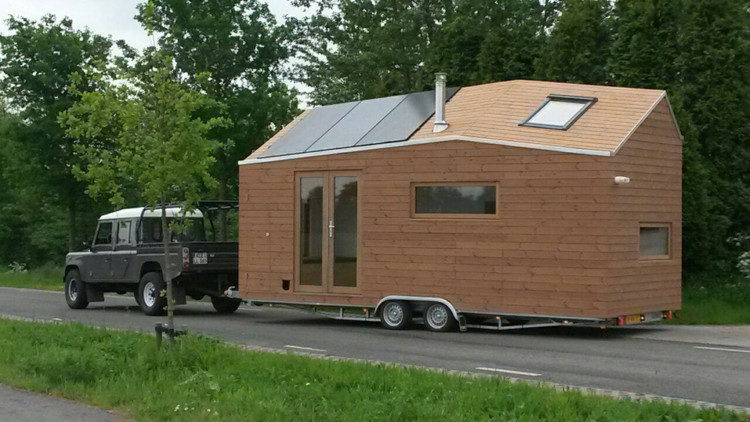
1 thought on “Self Sufficient Cottage in the Netherlands”