When building a homestead, most people build their home first. Jim and Mary of Old World Garden Farms are currently planning their 1,000 square foot small home way years after many other projects have been completed, including their beautiful barn, chicken coop and an abundant garden.
The Old World Garden Farms Barn made from recycled materials
Anyone interested in homesteading and DIY projects has probably seen the Old World Gardens Farms blog. Jim and Mary keep a comprehensive and well documented set of posts on everything from self sufficiency and gardening to regular updates on their beautiful hens. Their property in Ohio was originally an overgrown thicket of trees and grass, and slowly but surely the couple have turned it into an idyllic farm — without going into debt.
Jim and Mary’s inspiration for their “Simple Home”
The goal for their farm is to re-use existing structures and products and utilize new materials only when necessary. They want to show that you can recycle and reuse with an eye toward creating something lasting and beautiful rather than junky. For example, their stylin’ chicken coop was built almost entirely of used shipping crates they obtained for free. Their beautiful barn was made from an older barn they tore down and the barn table (with seating for 14) was made from barn roof rafter pieces.
The Old World Garden Farms chicken coop
The couple is currently in the process of planning their “Simple House” and will post about the process in articles every two weeks. Their house inspiration has come from several locations including the Weaver Barns Cedar Brooke home with its pitched roof and open floor plan.
The home may have room for their recycled barn table
Their goal for a minimal cost, energy-efficient, low maintenance home is a bit larger than a tiny house for several reasons. The couple want to live in a space that allows them live their retirement years in comfort as well as have space for their future grandchildren. The simple home will make the best of a small space and will include a simple bedroom, a multi purpose room attached to a full bathroom with a walk-in shower, a laundry room and a spare loft bedroom for guests and kids.
Their farm includes a large vegetable garden
Jim and Mary’s building process can teach others that a dream life does not happen overnight. Follow their blog for their regular simple home updates.
Photos by Old World Garden Farms and Weaver Barns
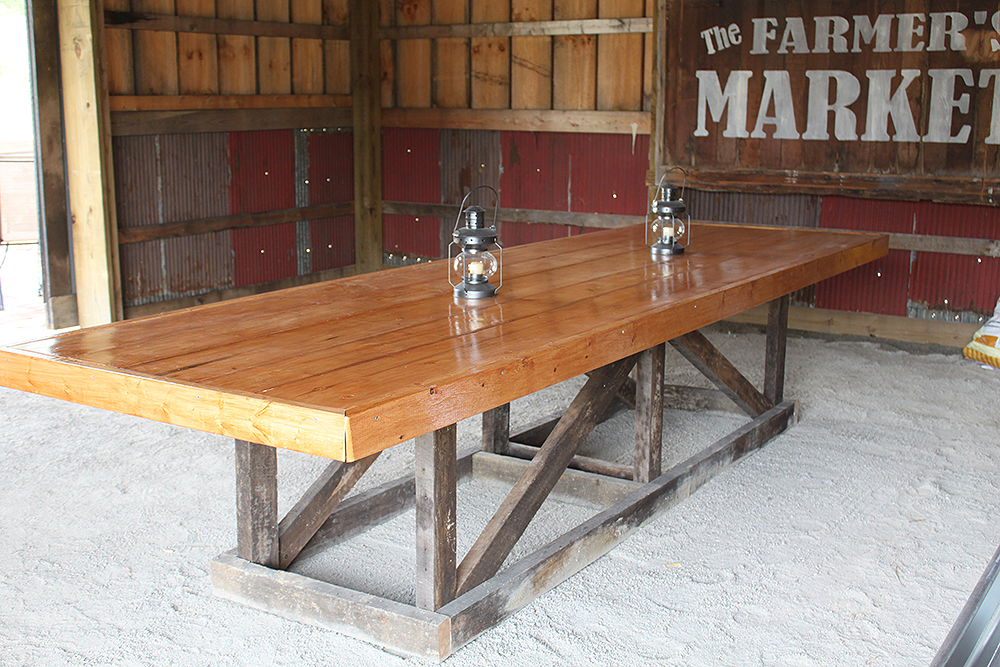
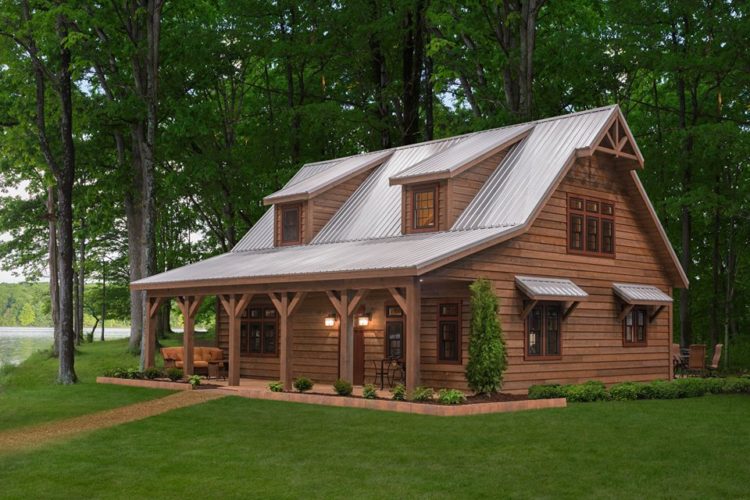
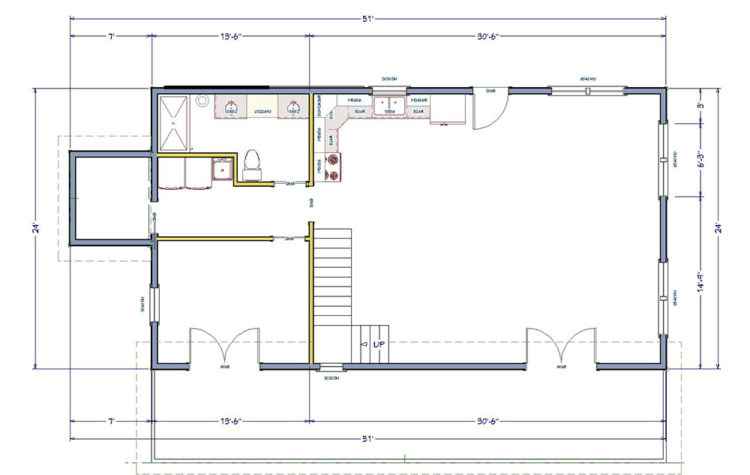
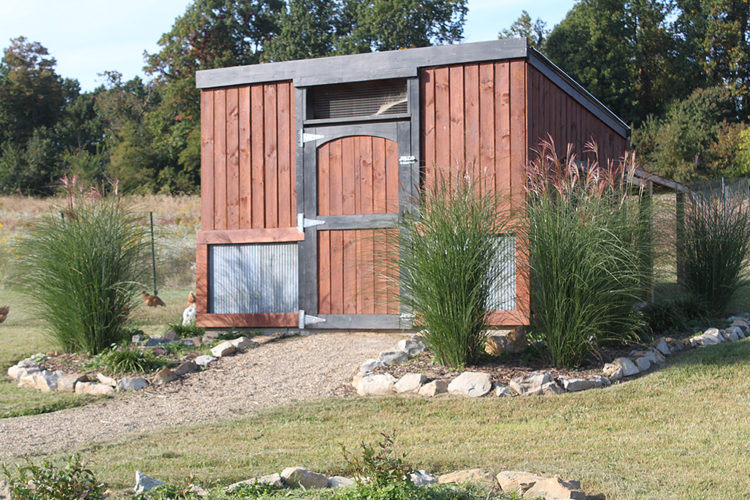
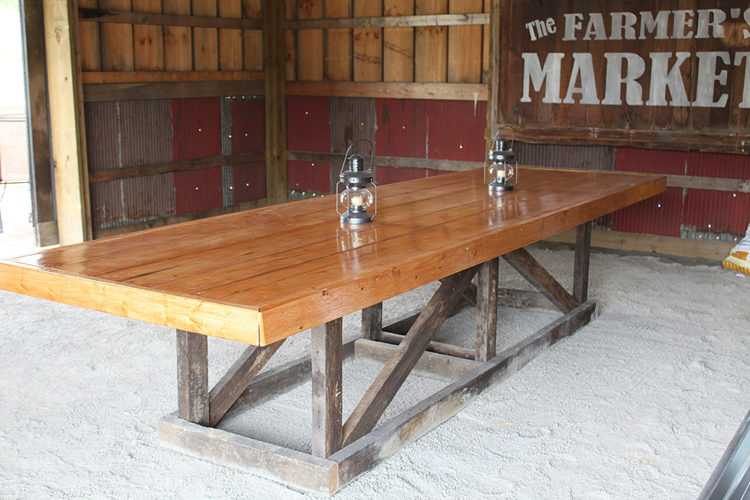
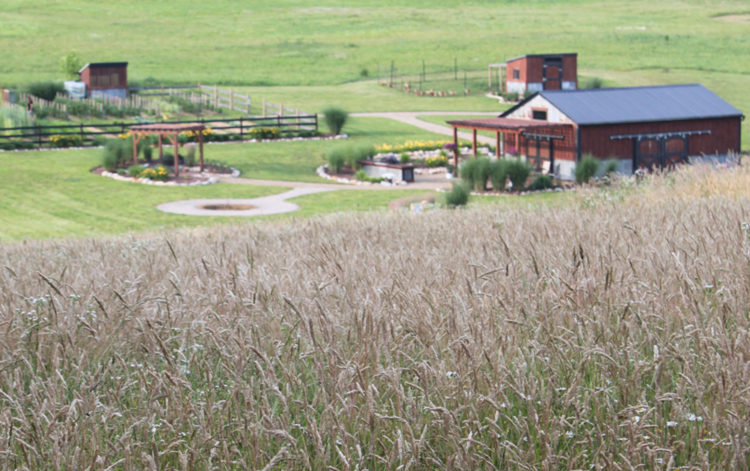
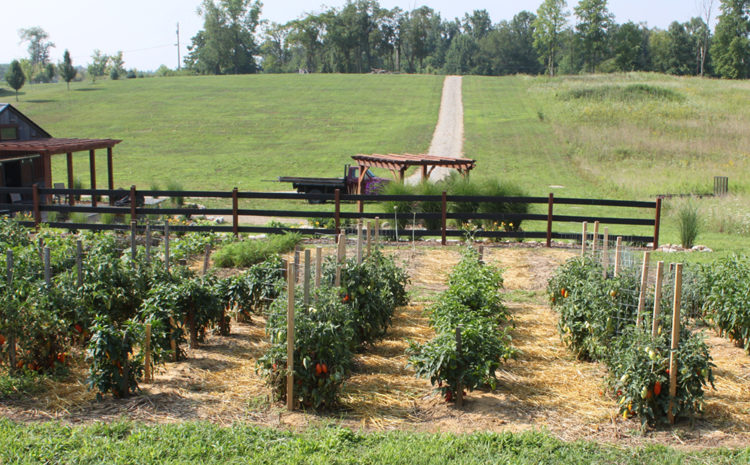
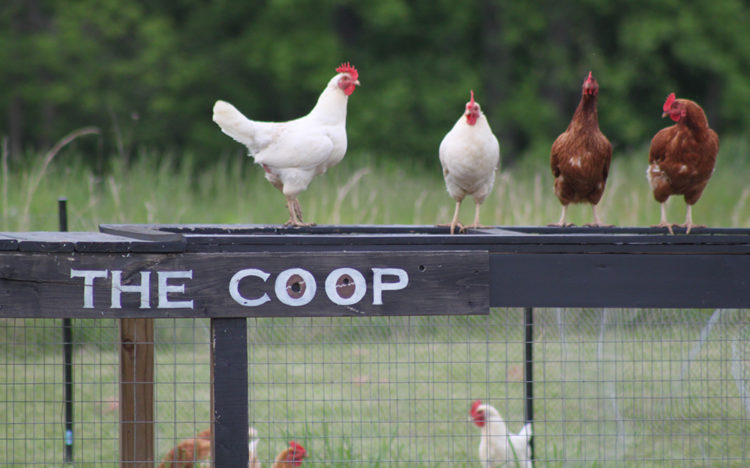
Love this tiny house! My wife makes a more and more convincing argument to buy a bigger piece of land and build a smaller house. She wants to put us on a path of a more sustainable residence.
I think with more land to grow food and raise animals. A smaller house that can be self sufficient on energy is an essential path that more of us need to take.
Beautiful tiny house, I like the pictures.
Thanks
This is what I started out to do 10 years ago but unfortunately I ran into a dishonest builder. To make natters worse, the state refused to get involved because I was only “one” and the AG didn’t want to set a precedent. I am older now but I refuse to give up…I am trying to find a way to at least get a tiny house on my own little piece of land and try again. So happy your dreams came true and I do want to see updates. This time I hope to do it right 😉 God bless.