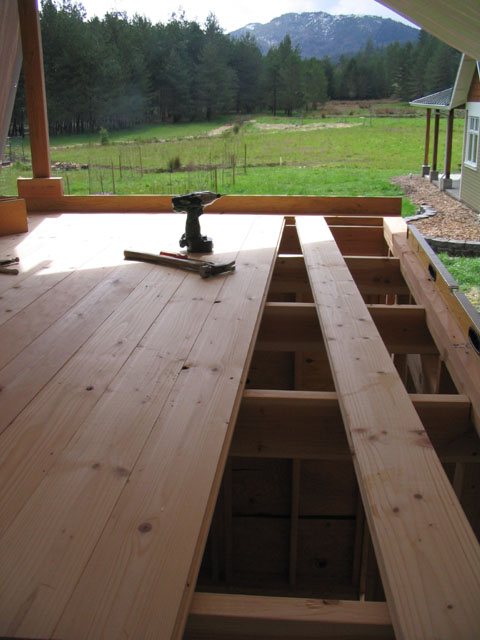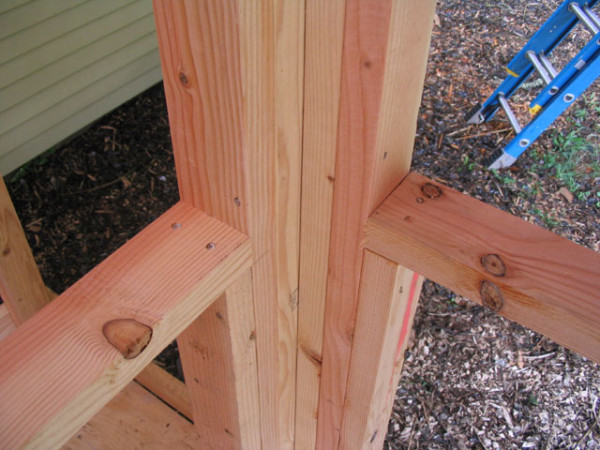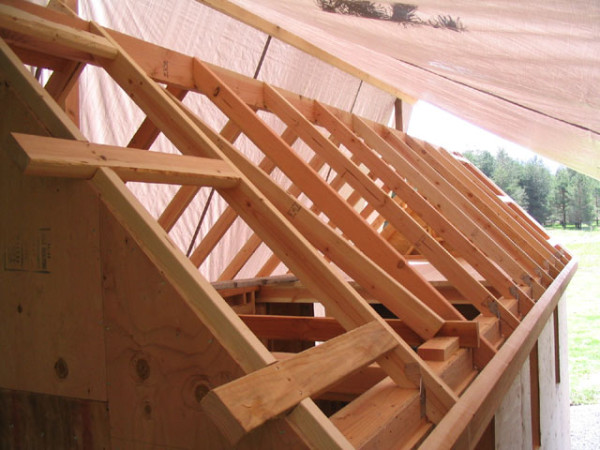Todd Miller from the Oregon Cottage Company is building another cottage and is sharing with us a series of the steps involved in building a tiny cottage on wheels. You can view Phase I: Subfloor Sandwich System here. Phase II is on wall and roof framing.
Anchoring:
I Begin this phase of construction by making sure I have enough hold down hardware to anchor my wall sill plates to the trailer frame. I use anchor bolts not only tie the sill plate to the subfloor system but to also insure that the system is tied to the trailers frame. I use 5/8” Galvanized through bolts with 2”x2”x ¼” thick steel square washers on the sill plates and 5/8” galvanized cut washers with lock nuts on the underside of the trailer. Since the bolts will be penetrating through both sides of ¼” tube steel I make sure I have a sharp bit with a spare sitting in my bit box. I also recommend another option of using HDU or PHD simpson ties in unison with the through bolts. Then I set my 2×4 wall sill plates and nail them down with 3” nails.

Making sure I hit the 2×4 spacers below the ¾” plywood. Then I locate the anchor bolts. I locate my anchor bolts within 12” of each corner and space them no greater than 36” apart from each other where the sills make contact with the subfloor system. This is the first step in insuring that the wall system will be secured to the trailer frame. The other hold down hardware will include strapping and will be touched upon latter in the next construction phase.
Stud walls:
After securing the wall sill plates, I first start my walls by building, leveling and bracing my vertical stud corners. Then I design my stud layout, locating all of my windows, doors, and beam supports all the while thinking about my sheathing layout and how the sheathing edges will terminate. By convention I use a 16” o.c. stud spacing. I toe nail all of my studs to the sills with 3” 10d nails then return to screw them in place with 3” self tapping screws to make sure that they do not work their way out when bumping down the road. I proceed to secure the studs by installing my first of two top plates making sure that the dimensions reflect my sill plate and that they are level with one another. I then am at task to provide my horizontal window and door headers, sills, and loft beams. I fully support all of my horizontal members down to my wall sills. That means that when I design my window and door vertical stud locations I provide room for king and trim studs. I screw all of my headers to the king studs and sills to the sill supports with 3” stainless steel screws. If condensation occurs at the widows I do not want any corrosion of my fasteners.


Loft framing:
Once all of my windows and doors are framed I start work on the loft framing. Since the loft beams will be exposed, I spend time in the lumberyard selecting premium 2×6 kiln dried douglas fir boards. I pre sand them and cut them to fit into the beam pockets that I provided when I installed the studs. I secure them with (2) 3” stainless steel screws and through bolt them to the adjacent stud with 3/8” bolts. I then proceed to install the loft decking. I use 2×6 t&g hemlock decking. I select these boards as well to make sure both the top and bottom sides are free of checks, knot holes, and lumber yard dings. These surfaces will be exposed on both sides so I do go through quite a few boards to get the boards that will have the best appearance. I also visit my local rebuilding center frequently looking for lumber that may fit my needs and be reused. I blind screw them into the beams below using 2 ½” square drive finished head screws at each beam and at the edges of the loft.


Roof framing:
After the loft decking is installed then I focus on the roof framing. This system seems to be all about repetition. Since this is a gable roof design it is quite simple and involves little complicated compound cuts unlike a jack rafter. Set yourself up comfortably to be attending individual tasks that just need to be repeated. The first step is the only step that is only done once. Setting your ridge. Since I am using rafters and not trusses I need to provide a ridge board so that my rafters may have a terminus at the top of the roof. This needs to be level so I provide bracing at either end, place my 2×6 x 20’ ridge board, and shim to achieve a level surface. I measure for my proper rafter length and design my bird mouth so the rafter will sit true to the top plate. Then I cut my rafter until I find the perfect fit and call it my template. I use this template and repeat the cuts 22 times to make 22 rafters (11 on each side of the ridge). I provide three lookouts at each rafter to support my fascia boards at the gable ends so I cut 4 of my gable rafters accordingly to receive the 2×4 lookouts. I install the rafters at 24” o.c. by using (2) 3” stainless steel screws at the ridge and two at the bird mouth using a pilot bit to pre drill the screw holes. I then use hurricane ties to fasten the rafters to the wall top plates.

Since my fascia boards are supporting my roofing I refer to them as framing members and they will be the last of the framing to be completed. I use 2x 8 cedar fascia boards that will be attached to my rafter tails and rip them to match my roof angle so that I get full contact with the rafter tails. I leave these cedar rake fascias long and trim them in place to match my outrigger length. I use 2×8 gable end cedar fascias, cut and sand them to my decorative desire and attach them to the lookouts and the cedar rake fascia. I use (2) 3” Stainless steel screws at all cedar fascia locations where they attach to other framing members. This completes the framing portion of the project and leads us to the next phase, sheathing and moisture protection.


This is looking really good (and stout). Love to see and hear all the framing detail.
is it too late to have you put a dormer in the loft on either side for more space and ventilation?
dormer with window makes more light and better cooling
Terry,
Good Idea and we have considered this approach, but for this project my client and I have decided to utilize two skylights to help with ventilation and light.
Another great article. Your project is looking really good.
Appreciate the work you put into keeping us updated also.
Outstanding workmanship & design! You will be on my A list of builders when it comes time to seriously start thinking of moving into one of these fulltime!
Did you use an kind of sealant to prevent water intrusion around the underside of the through bolts? Similarly, in phase one did you use any sealant to prevent water intrusion between the bottom of the sub floor and the trailer frame?
Bill,
Thank you for your observations.
Water intrusion is of an utmost importance for us and we are constantly trying to improve our performance for our clients but I have not considered sealing the bottom ends of the through bolts. All the anchor fasteners and all-threads are galvanized and since the bottom of the bolts are 10″ below the conditioned space there is little chance of any water wicking up this distance though the tube steel and the subfloor system. With that said, I can see where there is the possibility of water penetrating around the threads and entering the tube steal frame only when the cottage is on the road and would consider using a sealant for this condition.
In (phase I) I described how we prepared the undercarriage for water and travel wear by utilizing an oil based primer and and epoxy sealer on the 3/4″ T&G plywood if this is what you are referring too.
The sub-floor system was not my concern, you seem to have dealt with that. But it won’t matter how well the sub-floor is fastened to the frame if the frame corrodes. If water gets into the tube frame or wicks between the top of the frame and the bottom of the sub-floor then corrosion may be a problem.
Wow, this will be sturdy! You should be able to withstand a highway crusing speed of 80 mph. but its got to be heavy. Can you get it on a scale some where?
Thanks Elizabeth for your comments,
We have not weighed the Cottages yet but estimate the weight of this cottage will be between 5,000 and 7,000 lbs. Since the client of this Cottage will be installing the interior appliances and cabinets and any other amenities we hope to have it put on a scale on it’s journey to Connecticut to get a shell-out weight. The trailer alone is roughly 1,200 lbs.
Very informative text and photos. Thanks!
Todd,
Love this. You are on my short list. I plan on downsizing within the next year. Can you tell me how long it would take for you to complete a cottage? I want to be sure to get on that waiting list in time!
thanks
Hi Todd, as I said above I just love your work and this tiny home. I am not sure if it is stated somewhere but I didnt see it, can you give us at least a rough idea of what this home will cost once completed? Thanks for any info you could give me/us…..Tim
Kent or Todd, any updates on this Tiny home recently? This is one of my favorite builds, and have been looking forward to seeing the next step in construction, and the final outcome of the build, if there are any updates I am sure everyone would love to see them, Tim
Actualy I checked his site above, and Phase 3 is now posted there for any that want to see it, go to his site…
There are any possibility for an update?
I have not received any more updates from Todd. I will try and contact him and find out if he has more for us.
When will phase III be posted? This is very excitin!
I am very interested in the decorative diamond on the facia at the roof peak
where do you find those
what are they called
i am assuming they are readily available pre-cut (prefab) – I have seen them on many homes and would like to add that detail to MY house – but dont have any idea where to go or what to ask for.
HELP?
Looks like a play off of a “keystone” to me. Some fancier door trims with ‘header’ and ‘pilasters’ utilize them to conceal mid-span joinery (they’re typically very large, garish door accents). Originally, “keystones” were literally the integral brick in old arches of the same… back before cement was commonplace at that. And, I’m fairly sure this is custom cut. Unless you’re using engineered truss systems, your roof will be fairly unique and thereby demand on-site, custom-cuts throughout.
Every time I see something by Kent, I get inspired to build something myself, but as always my other responsibilities gets me overwhelmed. May be someday I would be able to do a tiny house. May be someday!