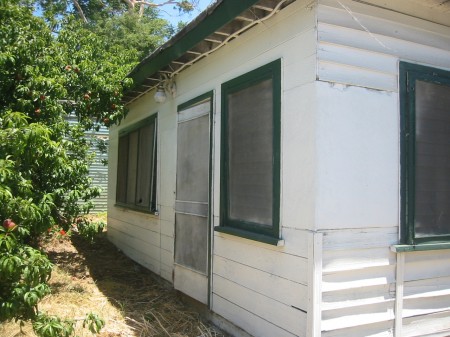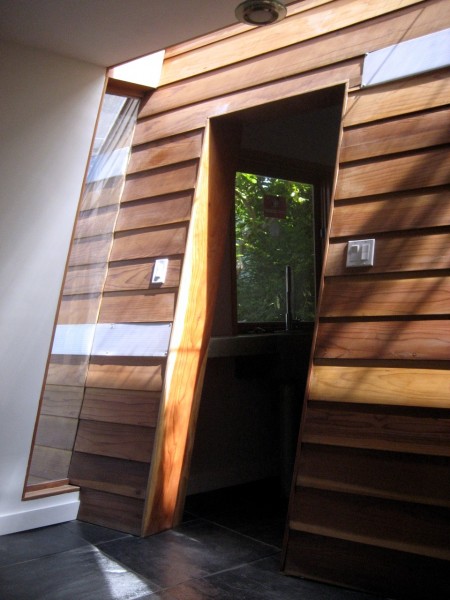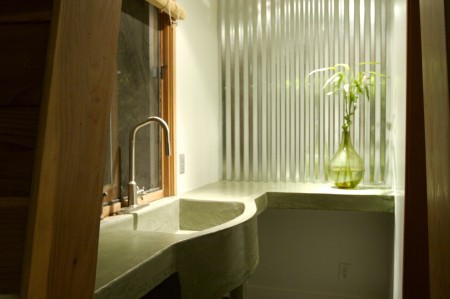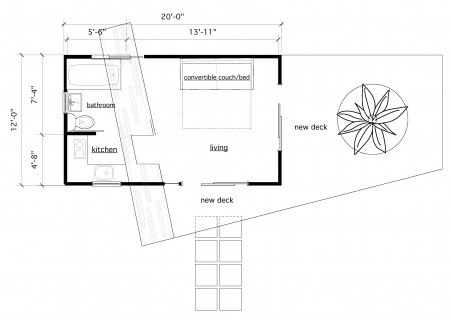Jeremy Levine of Jeremy Levine Design sent me this unique shed conversion which he recently completed in Silver Lake, California.
An existing 250 sq.ft. storage shed was transformed into a guest house with a kitchenette and bath. A large tilted redwood clad wall, made from recycled cuts, slices through the house dividing the main room from the kitchenette and bath spaces. The tilted wall ‘folds’ and becomes the deck, which sweeps out into the adjacent garden to connect the house to the landscape.
Palm trees grow through openings in the deck to further the literal and figural linkage between house and garden. The titled redwood wall functions as a lighting instrument for both day and night, interior and exterior.
During the day, the redwood wall bounces sun from the long narrow skylight and vertical slits into the house.
At night, strips of translucent polycarbonate, stitched into the wood siding, glow from the concealed fluorescents hidden inside the tilted wall. The glowing translucent strips on the exterior part of the tilted wall cast light onto the surrounding gardens.
Here are the Specs:
- Roofing – composite asphalt,
- External walls -recycled redwood siding, Polycarbonate, smooth trowel stucco
- Internal walls -gyp, recycled redwood siding and polycarbonate on the tilted angled wall, corrugated metal in bathroom
- Structure – 2”x8” Doug Fir tilted wall
- Doors -aluminum sliding glass
- Windows -TM Cobb, dual glazed, low e, casement
- Flooring -24” sq. ‘Chinese Black’ slate tile
- Lighting -Ikea, Artimide
- Kitchen -poured in place concrete sink
- Bathroom -poured in place concrete vanity and shower
To view more of Jeremy’s work visit the Jeremy Levine Design website.





If you enjoyed this post, subscribe to our feed


Wow. I love projects like Jeremy’s. Great stuff and GREEN too!! Another website to add to the favorites, thanks Kent.
Very unique project. Elegant solution to converting a boring box into something amazing. The little shed is just a distant memory.
How much does something like this cost?
What makes it “green”?
Hi EJ – I have asked Jeremy to answer your questions, he will either respond here or to me. I’ll let you know one way or the other.
Great Questions. Here are some answers.
Cost of conversion was about $20,000.
The green elements:
1) Adaptive/Re-use is a form of recycling, where the existing structure is saved rather than torn down. Instead of carting off a ton of construction debris to a landfill we found a way to adapt and re-use the existing storage shed and turned it into a guest house.
2) Passive Daylighting: The tilted angled wall with it’s slit skylight, allows the interior of the house to be illuminated during the day by reflecting ambient light, lowering the need for artificial light.
3) Energy efficient fluorescent lighting. This sounds like an easy thing to implement for any building, but it is an aesthetic challenge. Fluorescent lighting is energy efficient, but its illumination is harsh and unflattering. Our solution was to conceal the low-energy fluorescent bulbs behind the polycarbonate slits in the redwood wall, which glow at night like a lantern.
4) The landscaping is all drought tolerant, xeriscaping, which uses native plants that require very little watering.
5) The kitchen countertops, the kitchen and bathroom sinks, and the bathroom shower are constructed of poured in place concrete with 50% recycled fly ash.
Thanks for the answers! Green is such an easy concept to throw around and often doesn’t mean much. I can see lots of thought went into this, it looks very good.
Very cool conversion. Love the special wall. The floorplan shows the single interior door leading into the small kitchen. The picture looks like it goes directly into the bath. Is it just the photo angle, or is the final set-up slightly different that the drawn floorplan? Is the roof flat, or does it sport a shallow pitch?
Great use of an existng building. Gives people inspiration to explore alternatives to new construction, a green element itself.
I am suprised the bathroom being next to the kitchen is legal? It would not meet building codes in the UK AFAIK.
This is a gorgeous home.. but i don’t like the tendency to place bathrooms so close to kitchens..
I love it. I understand why the bathroom is next to the kitchen: it’s a plumbing issue and space saver. Most houses have half bathrooms next to the kitchen. It’s a simple contemporary layout using sustainable design/build principals. Kudos.
I love it and the uber contemporary style!!