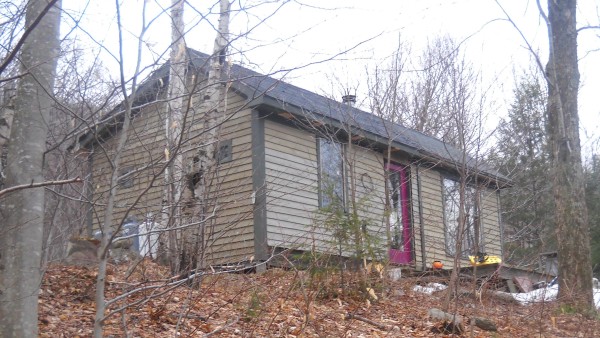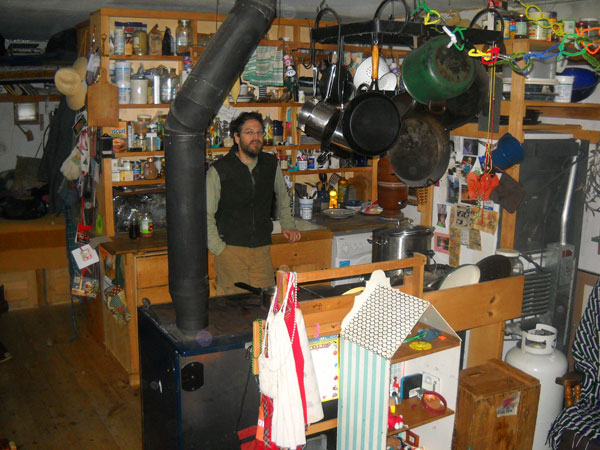Leslie Pelch contacted me about her “Kozy Shack in Vermont.” Vermont seems to be a real hot spot for tiny houses as I keep getting more and more stories from that great little state. I’ll let Leslie tell you about her Kozy Shack.
I bought the original one room camp (12×14 – one story) in 1997 and lived in it for 7 months, during which time I put on a 14×16 addition (with the help of many friends and a book called “Building an Addition.”)

There was no electricity, no running water (except the stream down the hill), and heat provided by an old propane heater. I managed to get the addition up and insulated (no sheetrock or siding, though) and the heater re-installed by Thanksgiving of 1998. I also installed a wood/gas cookstove but couldn’t find anyone willing to set up the chimney because they were afraid of liability related to setting up such an old appliance.
That winter it got down to -30 and I vowed that I would get the wood burning part of my stove set up the following year. I did indeed cut a hole in the roof and get the chimney installed myself so that I was much more warm and comfortable the following winter. And I learned to cook on a wood stove.
During these years I used oil lamps for light, which I do not reccomend – I’m pretty sure I killed a few brain cells inhaling the fumes. I used an existing outhouse the first year, then installed a SunMar NE composting toilet, which froze and overflowed one day when a friend was visiting. I read Joseph Jenkins’ book around that time and started using a sawdust and buckets system with a compost pile outside – haven’t looked back since.
In 2001 my partner Peter joined me in the little shack (coincidentally, he was at the time living in what had been a garden shed – about 10×10 with a loft) and quickly began to make improvements. In the intervening years he has brought the following into our life: propane fridge (I used a family antique for years – an ice box), solar electricity, an ingenious shower that uses a bilge pump dropped into a pot of water hot off the stove, a system that pumps the water from the stream up to our 30 gallon storage tank (and drains out when not in use, so it didn’t have to be buried), pine floors (rather than plywood), a kitchen (shelves, drawers, counters, a sink), greywater drains, a new wood cook stove and a cute old 3-burner gas stove, a lot of firewood cut on our land….you get the picture.
In 2005 we had our daughter and it has only been in the past year or so that I am starting to feel like we need more space, or at least more privacy. I kind of wish we had created a little bump out room for her, but for now she sleeps in the living room….and we are in the process of building a bigger (but still relatively small and off grid) house.
I loved the story about the people living in a Yurt in Alaska with their baby and realized you don’t have too many stories about people with kids living in tiny houses. Perhaps we are a case in point since we are getting reading to move into a small rather than tiny house, but it might be interesting to see if there are any other families out there living in tiny houses!
Leslie



Love the evidence of the child in this picture.(Any thing made of plastic in primary colors;-))
A house after my own heart!
It’s not a good idea to store a propane tank inside…. Love the house and story, looks very lived in.
Cute. Mind if I ask what drafting software you drew the plan with? I’m looking for some that is cheap and easy to use/learn.
I just used Visio which came with the microsoft office suite.
Jay,
You can download google’s sketch-up for free. It’s a 3d program, but you can certainly use as a 2d drafting program. Super easy to use too.
How is the bathroom seperated from the bedroom?
Oh, how I wish it was. We are a very close family.
I grew up on a 400 acre farm in Alabama and learned quite a bit about sustainable living, etc. from my grandparents who survived the great depression. I grew up around a lot of the antique farm implements and old-school ways of doing things. I was working for an insurance company and happened upon a company that supplies the Amish, i.e. “New” wood burning stoves, farm implements, etc. I love this place and I’m sure you guys will also once you find out about it. The website is http://www.lehmans.com/
Hope you enjoy it as much as I do.
I’ve been enjoying the Lehman’s catalog since before I moved out to the Kozy Shack! The woodstove in the picture is actually not the one that I originally used. About 6 years ago Peter researched wood cook stove options and chose one sold by a guy in Michigan…don’t know the company or brand name. He drove out and picked it up on the way to visiting family in Wisconsin.
My wife and I have five children with one on the way; we live in a two/one (1100 sq. Ft. total) in south Florida. There are two sets of bunk beds and our youngest sleeps with us on a custom build king size platform bed with a pull out trundle. We plan on moving to 13 acres in the Foot Hills of the Ozarks (North Arkansas). Being a finish carpenter I will be building our home and love the aspect of the Kozy Cottage, we realize that we still want a small cozy home but we definitely need a 5,000 sq. ft. garage.
Joseph, your comment made me laugh! I know what you mean about having garage space- I don’t need 5,000 square feet of garage, but I do need some place to put the bikes, roller blades, basketball, boogie boards, woodworking tools, gardening tools, bird seed, etc.
I’m trying to design a small (not tiny) house that would maybe be above a garage so I have room for all that equipment.
Wow, you have my admiration for still being sane (most days, I assume)! I hate to admit that Peter is in the process of building us a 1400 square foot house…and eventually a barn for all of his canoes (that he is going to recanvas some day!) and the VW van (whose engine he will finish re-building!). I can’t wait to move in to the new house next fall, but at the same time I am going to have a really hard time leaving our little ship.
Like Michael, my early years were also in rural Alabama and I am grateful for those memories and wouldn’t take anything for them!! Also trade with Lehman’s and love ’em. They have a really cool little kit to turn a Mason jar into an oil lantern for around $5! I have electricity but prefer the ambient glow of an oil lamp at night. If you use their distilled lamp oil (KleanHeat) the lamps are clean burning and odorless – great for an air-tight house.
Adorable little house, although I’d HAVE to have a wall for the toilet! 🙂
We’re a family of four living in just under 600 square feet on three acres out in the country. I couldn’t be happier. Well, maybe if we had one more closet I could be happier. 😉 It’s two bedrooms, one bath, but the entire house has only one closet.
We are a family of seven living in a small house!!! I love small spaces and so do the kids, but hubby is looking for something bigger…while I tend to go smaller. He grew up in a 3,000 sq ft house w/3 other people…so it has taken some adjusting for him. You realize how little you need to live a peaceful and joy filled life!
I live in a 12 X 24 fornmer construction site warm-up “shack with a wanagen stuck on one end that houses the kitchen (13X13). I am off the grid, outhouse, and no running water or sink, wood heat. I really like hearing and seeing how other people are living in small spaces. I need to replace the roof, and want to perhaps add 4ft knee walls on top of the existing frame to allow for a loft(the roof would have a 1:3 pitch)-are there things I should consider in doing this? I am also looking for info re: basic indoor pee&poo options (winters are a real hassle when it’s -30 – oh, I forgot to say that I live in southcentral Alaska). I am not concerned about all the ‘niceties’ of an indoor pottie, just something workable. Thanks for sharing.
I highly reccomend reading the Humanure Handbook by Joseph Jenkins. It basically makes the case and then describes how to deal with a sawdust (or other source of carbon), 5-gallon bucket and compost pile outside system. http://www.jenkinspublishing.com/humanure.html
I didn’t read all the posts so perhaps this was already addressed. What I would do differently plan-wise is I would put the toilet and shower in an enclosure against the outside wall in the kitchen area. This would create bathroom privacy, larger bedroom space and a smaller but still adequate kitchen. I’d also put a wall behind the fridge. This would enhance bathroom privacy and create a better aesthetic environment in that you would not be looking at the rear of the fridge from the living area. Lastly, I’d get that propane tank outside not simply because it is a code violation but because this code makes good sense as it protects the occupants from a potentially serious hazard. Otherwise, I do love the simplicity and elegance of the plan.
For spaciousness, declutter and store everything away.
Options:
-Try underbed and undercouch pull-out storage boxes.
-Slightly elevate the furniture, if needed.
-Stack one set of pans in the oven and stove drawer.
-Stack dry goods in the lower cupboards.
-Store one set of dishes and glasses vertically on narrow wall shelves.
-Use a small set of curtains of recycled fabric as a cupboard door.
-Move the bathroom to the other end of the bedroom.
-Add a curtain between the bedroom and bathroom.
-Try a camping shower bag in the shower stall.
We are already doing many of the things you suggest – Those are underbed dressers that you can see behind Peter, and built them – we are simply messy people and we like to see all of our stuff. It is a good thing we are both like this, or it would drive one of us crazy….
I love your home. I am rehabbing a 485 sq ft house that has a bathroom. It’s like a sliver of your living room. About 1/3 lengthwise. The house has a small attic too. So I do have storage. I have an old wood stove that I am using in an other house. I will install new 120v and 200 amp service to the property. I have a small pole barn the main elt will go to. But plan on living off grid for the most part. Propane fridge and such too. On 2 ac in Scotts, MI.
Have you ever thought about building an ice house for ice in the summer? What is your biggest problem with the small house? Do you carry insurance? Mine is paid for, but I am having problems getting insurance. Also. Can you get me info on your wood cook stove? I would like to free up space and have one.
Thanks, BigDan