*Note Jason just sent me more photos (6-24). He is completing the interior. Stay tuned!
Jason contacted me recently about a house he has built and wondered if I would share it with my readers. I personally am inspired by Jason’s creativity with this home and thought you might enjoy it also. I am however going to turn it over to Jason to explain the build, so here is Jason.
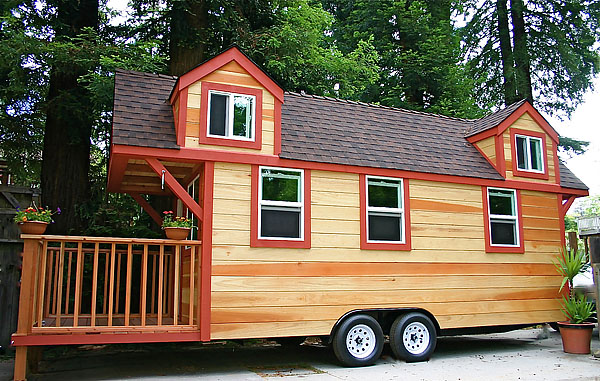
The build took about 2 months from start to finish. We had a blast building it. We have had so much positive feedback on this tiny house, I think we will see more of this type of living in the near future, as a lot of people want a way out of the old wasteful paradigm of living, less is more in my mind. With no big mortgage to strap you down, you can have more time to do the things in life you really enjoy.
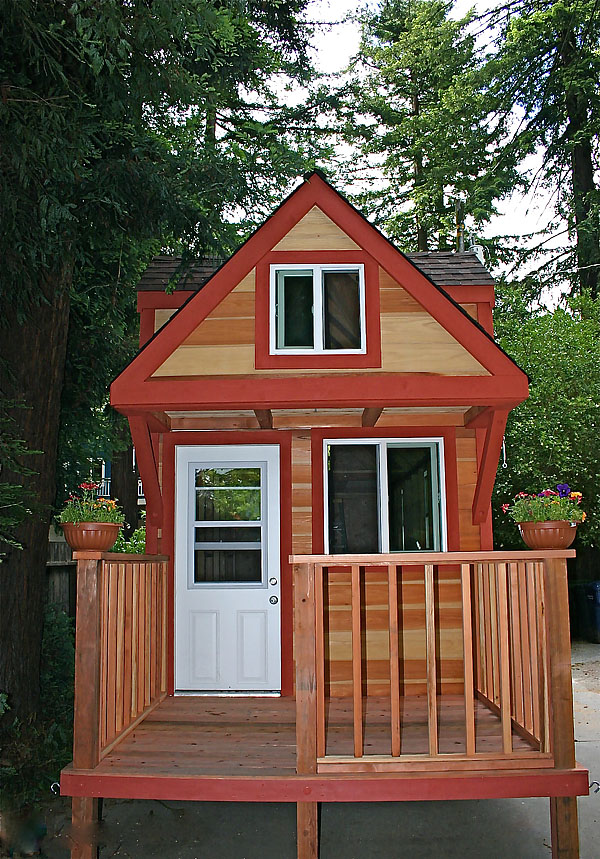
We built this tiny house to sell and fund builds on more tiny houses. Our goal is to start building these little houses on a regular basis. There are not enough of these cool little houses to go around.
We hope to become a quality supplier of them in the near future.
This house was built this year. It is completely mobile and can be towed anywhere. Built on a flat bed utility trailer. The dimensions of this tiny house are: 24 feet long 8 feet wide by 13 feet 5 inches high. It has a 6×8 fold up redwood deck with removable railings, two sleeping lofts, one 8×8, and the other 6×8. It has two dormers per loft, a total of four dormers all together.
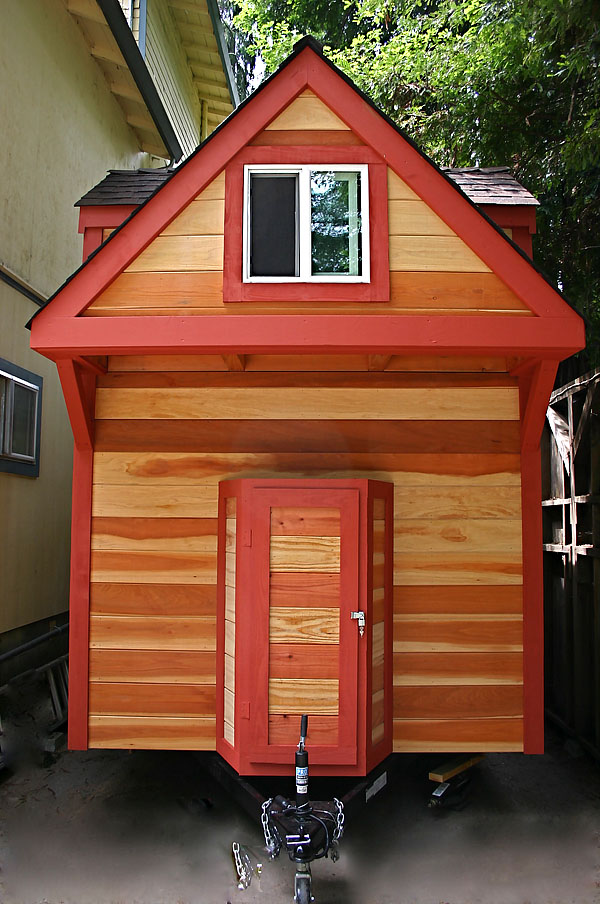
It has a 30 year composition shake roof, and clear heart 1×8 redwood lap siding, double pane vinyl windows, all 2×4 construction, with 1/2″ sheer wall paneling. No expense has been spared on the construction of this house- This house was built to last!!! This could be a great instant guest house, or an instant rental, or just an extra room, or whatever you might have planned for it. This little cottage would be fantastic for someone looking to get out from under a mortgage payment. Very versatile. No permits required!

The inside is unfinished, it can be finished to your specs according to what you have planned for it. The inside can be finished in as little as two weeks. This is a one of a kind custom home.
For more info contact Jason Dietz at jason.dietz@yahoo.com
Thank you Jason for sharing your home with us.
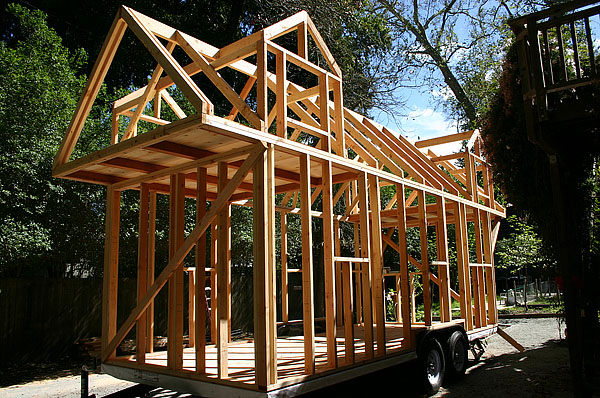



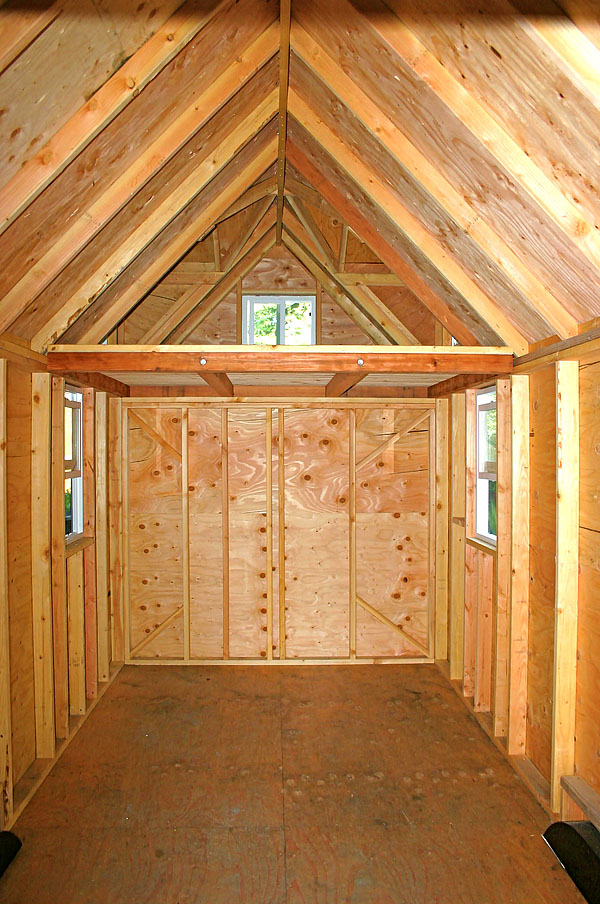



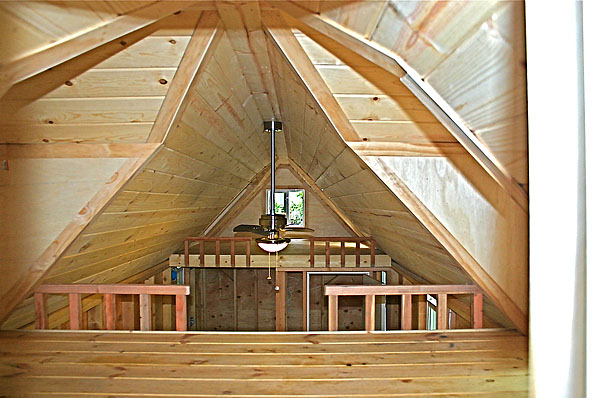


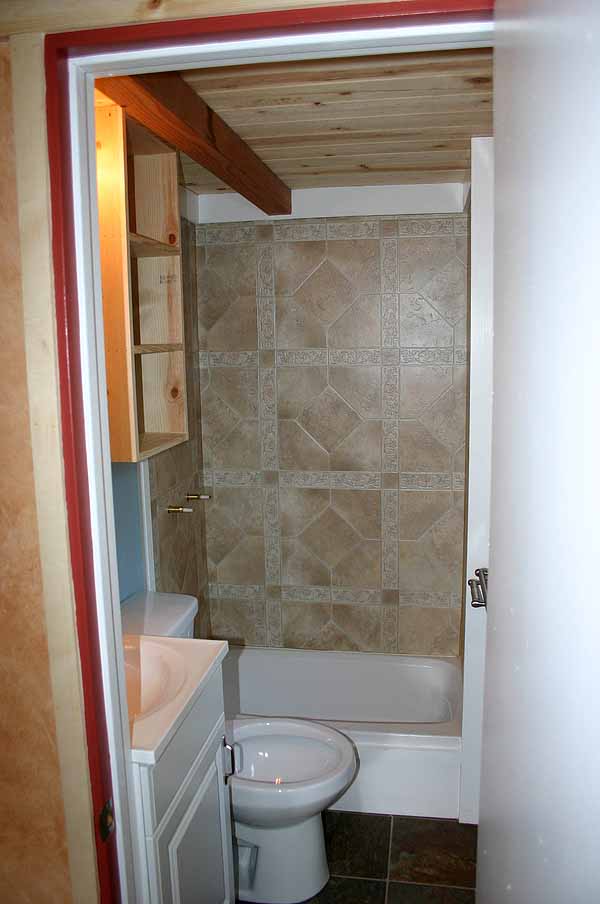





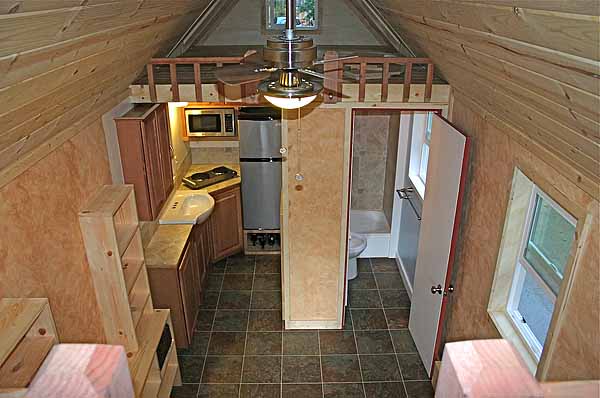

too expensive, its a high priced shed…
Couldn’t possibly agree more.
Funny, I did not see a price listed for it to be “too expensive” and “a high priced shed”.
this ” high price shed” sold for 75,000!!!!
way to high! NO STOVE AND USED A BATHROOM SINK FOR KITCHEN!!!
Holy cow! this thing is massive…really nice tho
I like it- the trim color too- and double lofts. The dormers would create a lot of lag on the road in terms of travel/aerodynamics, but then again, how often are you really going to move your home. Very cool- great work Jason!
-Deek
Relaxshacks.com
Although it’s out of my price range (my price range is non-existent at the moment), to only comment on the price doesn’t acknowledge the craftsmanship that has gone into this. The trim and the porch are especially nice details. Beautiful work!
Laura
shapedbymylife.blogspot.com
Mainly nicely styled but while the dormers are functionally appropriate I find them a bit awkward aesthetically. The lofts look well framed and sturdy. Lots of room inside to set up an open interior. Again, out of my price range but for the size, materials and work involved it seems reasonable. You have to either spend time or money or both but if you put in less of one you need a lot more of the other. As the expression goes you can have it fast, cheap or good – but you can only pick two.
I think most of the posts so far reflect a lack of understanding of tiny house realities. Yes, they are far more expensive per square foot. The idea is to not have to replace shoddy materials later, as you always have to do with a tract house. And if you don’t like its size, well, then don’t buy it.
My only problem with it is that redwood was used, and I wonder where it was sourced? Redwood is generally from old-growth forests and not a good way to live lightly on the land.
If the idea is not to use shoddy materials, the roof choice wasn’t a great choice. Composition shingles are a petroleum-based product with poor performance and durability that eventually end up dumped in landfills. Better to choose a permanent metal roof system that will last as long as this little house stands, offer superior resistance to the elements, and up the overall green factor too.
Otherwise, we’re digging the house!
Love the redwood – and fortunately, redwood most often comes from second growth, sustainably managed forests nowadays.
I like this! It’s good to see more variety in tiny home design. The cantilevered space and the dormers add considerable storage and living space without increasing the footprint.
One thought on the mobility/height/width issue(s)… Since I would assume most of these would be semi-permanently placed structures and not RVs as such, would it be practical to approach the dormers as modular units, to be bolted or otherwise affixed, after the unit is located? This would eliminate or minimize any lag while in transit.
This is beautiful, Jason! We plan on doing what Corby mentioned above – we are designing a way to raise the roof in my son’s room in such a way so as to be able to dismantle it and then re-build it again when we are able to purchase land.
As an environmentally conscious, but nonetheless aging, person for whom a sleeping loft would only work if it had a pull-down ladder, I am wondering if any of you who are doing these commercially have considered asking ppl over, say 65, what would they need to make it work for them. I live my year divided between 3 places & would love to have something like this at one of them.
Sooner or later, we’ll all be old. I would love to hear what you think the over 65 crowd would like in a tiny home.
Fast approaching 65. . . What about a fold-out bunk style bed? It could be like a cabinet.
I love the idea of two lofts on this unit. And the collapsible porch is a great idea.
I am 65, and live in a small…just under 500 ft2 home, in a city, and I purchased it two years ago for 45K. I’m 10 miles from the Gulf in Florida, a 20-25 minute drive where there are great beaches!!
At 65, I’m looking for one floor, no stepladders or stairs. A small kitchen, living room to accommodate two comfortably. Standard bathroom, 4 x 8 or 9 x 5. I rarely need a kitchen table to eat at, an IKEA tray on my lap works fine weather inside or outside. Definitely want a porch, 6 foot deep by whatever width the tiny house is, 8 or 8.5 ft. I like lots of light, dormers are good, Jasons seems ackward – aesthetically. I’d also like it well insulated, instant hot water heater, gas stove(propane’s ok), metal roofed.
I should add I could take about 150 ft2 from this house and live comfortably. I have downsized from 1600 ft2, uit’s just a way of life.
I do have a problem with placement of a tiny house, here in this part of Florida there isn’t many places to park a tiny house without paying pretty high fees for lot rentals. Codes don’t allow accessory dwellings here, and the cuture just isn’t going to change anytime soon.
You read my mind. Would like to hear more about seniors-style housing from designers and seniors who are living tiny. Would following ADA (Americans with Disabilities Act) requirements take care of MOST seniors issues? For instance, doorways 36″ wide, one-level living (read: no ladders or staircases), adequate and fuss-free heating and cooling systems, easy ingress/egress, etc.
I’m just over 55 and have trouble with stairs and ladders (osteoarthritis in both knees)but I’d still like a loft for storage and occasional visitors. If you can manage to entice the grandkids or some other more limber person over you can get them to climb up and get your winter clothes down in the fall/up in the spring or whatever. I still have hopes of inventing the perfect hand-crank people lift based on a bosun’s chair too so I can get up there myself. I recently added a 20″ deep gear loft across the back wall of my wash house (4×6, 6′ sidewalls, 8′ peak) accessible with a folding stepstool (I’m 5’4″) which made a great place for several seldom used but necessary items. It was amazing how much space it freed up for the daily use items and made for a much less cramped wash house. Most items are containerised so you don’t need to move a lot of pieces to get at any other item and things are easier to stack, also keeps critters and dust out. You could probably make a centre section of a larger storage loft you could raise and lower with pulleys for items you use more often. I prefer things I use every day like couch/bed, table, kitchen, bath to be permanently set up and not need any re-configuring. I have a comfy built-in couch for daytime sitting and night time sleeping, works well and the only thing you need to move is the pillows, will likely do the same once I build a place with a loft. If a person needs mobility aids they will need a lot of open floor space and larger door openings as well as ramps. You can get portable wheelchair ramps that fold up quite small, no need to limit yourself to huge constructions. Many disabled people travel in RV’s so there is a wealth of information out there on how to adapt.
Jason, this rocks. I think the layout is excellent with two sleeping porches and utilizing the dormers for more head room. Great Design. I would be interested in a little more detail around the porches and how they fold up or detach. Since I am in the middle of my Mini Cottage project, I get the price and think that is reasonable. I come from a different place then most of the readers who like the concept but have not embraced a project yet. Knowing the time/effort and need to have some profit to make a business venture fly your price is in line with that, I am hopeful you will find a place in the market to make this work.
nice..just greatly overpriced. i bet i can build that for way less than 10 G
I bet you can’t
Under 10 G’s……..you’re a dreamer ! Jason, great job. If I had the $$$, you’d have a sale right now !
Would be interested in doing this myself as super insulated zero energy contraption. Could you point me to where you found the trailer and how much you think this thing weighs, very fun!
I really like the design of this. The cottage look, and the wood trims. The dormers, I really like that for the sleeping lofts.
I’m not in the market at this time, but I sure can drool.
Nice design.
Does Jason have a website? I will eventually be i the market for a tiny home and would like to follow his work. Thank you!
I am not aware of one yet, I’ll check with him ASAP.
I agree the price seems high. I am planning my own (stationary) tiny house, and $234 per sq ft unfinished seems really out of reach.
Looks like good materials are used here, but plywood and 2x4s are just not that expensive. That $45K construction cost doesn’t include drywall, insulation, electric or plumbing.
It does look great from the outside, but you probably need to think hard about who your target market is.
Way too expensive, you can buy a nice RV, ready to go, for that!
I hate to sound critical, but I’d have to agree with the other posters, $60,000 is WAY too much for this little house, especially when high-end park model RVs are comparable and some even less! To me, the style is just like Jay Shafer’s so it’s really not unique enough to command that much more money.
It looks great, and I was thinking nice thoughts until I read the price, unfinished. I believe in profit, but that still seems too high. What’s more, at that price I’m surprised to see 2×4 construction and shingle roofing… I would expect 2×6 and metal roofing, at the least, for that price point. “No expense spared” seems a bit much.
But like I said, it looks great.
I think it’s framed with 2x4s instead of 2x6s because it saves quite a bit of weight once you add them all up. Thickening the walls by 2″ on each side would subtract 4″ overall in both length and width. every inch is precious in one of these diminutive homes.
Thanks Jay, I understand the precious square inches concept and the weight, but I still feel it flies in the face of what these are supposed to be all about… The additional heating and cooling required due to the reduced insulation will be costing you long after you get used to the missing square inches. And these units are intended to be transportable, not mobile, so you are only going to deal with the added weight for a very short time.
Then I noticed that it looks like the framing under the loft, over the porch, is not even closed in? It might just be the picture, but it looks as though you have nothing but one layer of plywood between you and the cold(or heat)…
Well, I don’t live in a tiny house, but I am fond of them and the concept. I have read that the 2×4 walls can be a bit uncomfortable in winter, even when well insulated, so I take your point. I also see what you are saying about the appearance of an uninsulated area under the exterior portion of the lofts. I can’t speak for the builder of course, but I’d guess that is simply an unfinished detail that would be taken care of before it is sold.
yeah, have to agree with other commenters, it’s too high priced for what’s included. I’m not sure what “finished” means, but i can’t see how the shell is 45k and the real expensive stuff (cabinetry, etc) is only 15k.
I agree that the price is way too high. In parts of the Country you can buy a house for that kind of money…. a REAL house. Who has $60 grand sitting around in the bank? Most people would need some way to finance this Tiny House, so where’s the benefit?
I don’t mean to sound too harsh, it is a cute little place, but I think you need to re-consider your market if you’re sales pitch is that you won’t need a mortgage to own one of these.
Great idea, nice design, but the pricing is insane. At $303/sq.ft. finished you are at the strong upper tier of custom homes. 2×4 construction and a couple of dormers, sorry the joy goes out with the obvious gouging. Too bad, nice idea.
FINALLY, a fold-down porch! It makes so much more sense than reserving a corner of the trailer for a nonfunctional decorative one. I think it would be awesome to cover the whole left wall of the house with french doors (or large windows) and have a fold-up porch that runs the whole length of the house. This would protect the windows while in transit. There would be a pull-down awning, or perhaps a row of solar panels that slide down and tilt up for shade. The porch side would be oriented west in the summer (for the sunset) but south in the winter to manage sunlight heat better.
I’m interested in the tiny-house movement, but personally have NO USE for nonsense like asymmetrical roofs, dormer windows, carved pillars, cornices and all that decorative pseudo-Craftsmen jazz. All that heavy lumber just means it’ll always be like hauling a trailer piled high with logs. Though I know a tiny house will spend most of it’s life parked, I still can’t imagine not building it relatively streamlined. It needs a curved front and curved or flat roof. A flat roof would be a nice place for an upper deck with fold-down railings. A couple of tent poles and some tension lines, and the upper deck could be shaded too.
Really nice work looks very sturdy and looks like it could last a few good years. I like the structure and really like the deck area.
But I must say the price is way out of range might as well buy a foreclosed home (in some areas of the country) now a days. I understand the quality of work is very professional but I think a Amish built shed would probably be built just as well and way more affordable.
I am 42 now and even though in my head I feel young my body sometimes tells me otherwise so I tend to agree with maybe looking at structures without a loft.
Nice job Jason good luck in your endeavor.
I have to agree with the majority comments here .This design looks cute , but it is high price .I don’t mean to criticize it , I just want to point out a few facts : When it mentioned about …no big mortgage to trap down …with $ 60 K , in my area ( DE ) it can buy a small house with 3 beds , 2 baths including the land on it …instead of getting this ” cute ” flat bed utility trailer without any land to park .
I do love & appreciate the beauty of this tiny house and greatly admire the style , the design , all the work which the owner did to this tiny house …however , it is not practical if some one who is elderly ( who have some illness ) happen to live & own a tiny house like this one …it is hard to go up and down to the bathroom at night time , they may fall or get exhausted from climbing the stairs . Just my 2 cents thoughts . TM.
I have to agree with you. A quick real estate search brought up a half dozen homes in my area that were less than the retail on this lovely home. I don’t live in a very expensive real estate market, but moving away from the rat-race markets sounds like step number one in a simpler life.
Is this a reasonable price for the amount of labor, materials and an expectation of profitability? Yes, but I think it also proves building these is not an ideal business model.
The idea of building a tiny home to enjoy a simpler life brings me to this site. Homes like this, however, are just a new toy for the disposable income crowd.
Homes like this, however, are just a new toy for the disposable income crowd.
Hello Bryan .
Yes , this cute style …it fits as a special place for some one in their back yard …and for that , the price ( since it is special ) would be reasonable to build for …extra , besides the main resident .
For some one who is looking to downsize , or want to get out of a big mortgage , it is not practical . I know it , because I am the one who is looking into it so I can have my own small place for my retirement ( that is why I keep coming into this site to check new ideas ) Talking about retirement , that is talking about a fixed income with some old age illness come with it …To me , this style is a wistful thinking , it would be nice to look at but not a practical to own since I can’t afford it . It is tough to find market & business in this economy , but I do admire the work Mr Jason did ( trying to find a market ) Keep the good work , Jason . Best wishes . TM.
I live in 1958 Airstream 22′ Custom. With the possible exception of the Silverstreak trailers there are no more durably built tiny houses. I’ve seen plenty of tiny house on trailer build-ups over the last 3-4 years. Why do they always seem to use insane steep roof pitch? My Airstream doesn’t leak and has roughly a 1″-12′ roof pitch. Build a knee wall and create some space not to mention some room for short vent windows. You can also put a front hip and ridge for better towing manners with less pitch. Asphalt shingles are a very bad idea. Metal roofs are the way to go for any house that’s going to be mobile. Since these are custom built, I’d with true 3×3 post and beam on 24″ centers. Trust me you’ll feel that 1.5 of dimensional width, you gain once you’re living in it.
I have to agree. The house looks great (really interested in what one of these would like like inside once it’s finished), but here in Oklahoma, my 3-bedroom ranch and the land it’s sitting on cost $80,000, and for $60,000 I could get a slightly smaller home on the same amount of land. So that seems really exorbitant for something that sits on a trailer, and that price isn’t my idea of getting out from under a small mortgage. I know things are typically priced higher in coastal regions, though, so best wishes finding your market! 😀
Jason,
Great idea and cute as a button! Adore the foldable deck systems too. For all of us downsizing and soon to be retired seniors… was wondering if anyone has heard of this website: http://www.doublespacebeds.com ? No stairs/ladders needed! A laminated bowed/barrel vault metal clad roof – like old dutch dairy barns and with a 1′ roof overhang/soffet system, would be ideal. DO sign me up if ever you provide a website upon going commercial with this or other ventures. Great job! But I agree – dormers should be shipped flat inside unit for delivery purposes. Please also consider SIP construction walls/roof/floor. Why waiste all the wood and further no further insulation would be required too. The design is beautiful and best wishes to you and continued success Jason!!
Hello Dale .
I just saw the website about the double space …it is nice for bachelor in a studio or something . It is a great idea for college students or single person who is still in their youth . However, again , I think ( I am not trying to have negative , just practical ) it is not suitable for elderly …since it has to push the button up and down for the bed ( physical movement ) But nice design anyway . Thanks for sharing . TM.
I like the design especially the fold down deck! Someone should take it up a notch and do this down the side of one, even if only part way down the side it could be a large deck! I thought at first the fold down deck was over the trailer tongue – is there a good reason it’s not?
I like this house a lot, but wonder how one goes about air conditioning the unit? I’m live in Florida and anything we live in has to have a/c.
I love the little homes with lofts but have to agree its hard to climb up there as we get older…check out Dan Louches small home he built his Mom. No loft and perfect for seniors!
I love the idea of a tiny home, for me I have preferred to live as small as possible. I feel now days people tend to OVER do with everything. I love the porch. I would however extended the sleeping area over the porch and inclosed the porch with screen, to (extend) the living space. Also I would consider not using redwood, this to me would drive up the cost. Consider as well using pocket doors for space. as well as extending the loft space, by extending the main floor walls by 2 feet vertically you will gain head room in the loft. I would also extend the loft across the entire floor plan. And have a attic pull down type of stair system this would make it easier to push the stairs up out of the way when they are not needed. I would also consider storage space. I do not see much as far as creative storage space usage. I would like to see more pictures. I would also like to see more people show the use of soloar water tank heater system for showers, as well as the combo of using solar panels for soloar power. The idea with these tiny homes is to make the most affordable decisions. This home is not cost effective in my eyes.
How heavy duty is the trailer that this house is built on? Is it a standard 7000lb (two 3500 lb axles) trailer, or is it 10,000 or more?
For those of you who commented on sleeping arrangements for persons over age 65 (i.e., without ladders or stairs), I would resurrect an old idea from the Gypsy Roma vardos: Keep everything on a single level (using no lofts), and place the bed on a waist-high platform, with storage space underneath it. Normally, the placement of the bed in a vardo is at the end opposite the door. This is the arrangement that I would recommend for my mother, if she ever decided to downsize to a tiny house. Some of you might like it, as well.
Can the people bitching about the price do me a favor and use their clearly superior construction skills to find me a trailer for the house base and the wood (new please, I won’t have any of this recycling nonsense) for about $2? What do you mean you can’t?
As for the house, I like it somewhat, but I really dislike that overhang. It makes this look like a wooden 5th wheel camper and not in a good way.
This house immediately caught my eye and I just have to post to say that it is BEAUTIFUL!!! I have been looking at this website for the longest time and I visit it often because I really love this site and the tiny houses- especially the ones on wheels! I love the fact that it has the 4 dormers on it and just the overall design of the house! Nice job Jason! To Mr. Griswold that owns/maintains this site. I am a HUGE FAN!!!! I visit all the time and will always be reading and loving these amazing little homes!
the end wall without windows is framed in an aesthetically pleasing way, but i’m sitting here scratching my head at how one is supposed to insulate that wall. looks like a spray foam insulation would be the only practical way.
the second issue i have has already been pointed out, but bears repeating: the lofts are completed uninsulated. they would have to be insulated from the outside, and completely re-trimmed.
then there’s the matter of price. i agree that quality craftsmanship shouldn’t be cheap, that people deserve to make a living, and that redwood and actual plywood isn’t cheap. but $45k for that shell is steep. i’m not sure why jacqueline is so upset about people taking issue with the price. no one is saying that this could be built for $1,500. we just believe that $45k is not reasonable for the shell of a tiny house.
Rich’s Portable Cabins has a complete cabin for $45,000 and you should see the size! takes a 1 ton truck to haul it….
Love the bathtub! That’s not something you typically see in a tiny house. Great job!
Very impressed, and yes, it might be overpriced, I don’t know. But if you are living on a fixed income then you want most of your utilities reduced, easily done in a tiny house. My idea (plans) have the south side solarium, glass from top to bottom, then two ft in, another wall of glass.In your case, it would light your bath and kitchen perfect, and continue to light/heat the rest. Done right,this would provide back-up hot water, solar panel, and convection heat throughout.It can actually help cool in the winter. Add a rocket mass wood stove and back up propane, your set.Also no loft, but a short room. My design has all of this plus 3 decks,small-1st floor, 8 by 8 2nd fl, 8 by 10 3rd. Obviously I love tiny houses. Keep up the good work.
We are building a custom 1,600 sq ft. cabin with very high end materials; wood & stone floors, granite, etc., and there is NO way this cost $45K to build. We did excavation, foundation, framing, a 750 square foot wrap around porch, roofing, and skylights for $50,000 (including labor from very skilled builders). Other than the wood, the finishes look cheap. It looks like laminate on the floor, bath, and kitchen counters. There is not even a regular stove; that small unit costs a few hundred bucks. This is price gouging at it’s best. You can buy a high-end RV for this price with a lot more space, and much nicer finishes.
THANK YOU, very nice , Fantastic to be able to change city, and take all your house with you.
I really like the layout of everything in this cabin, except for the bathroom.
I’m big on the idea of getting rid of any black water, and the bathroom doesn’t really offer a clean way to do that.
I’d love to see the toilet located on an outer wall, so you could vent an incinerating toilet (LOVE those!). A good composting toilet would also need a way to vent.
Beautiful and Inspiring. Gives great ideas. I saw one minor detail on the roof. Seems the ridge cap probably should have ran the opposite direction to keep the shingles from raising up during travel. Again.. minor problem, this house is beautiful!
So Critical about PRICE , the idea here is to be different than every Yahoo that goes to an RV dealer and signs on for 150 years of payments , for something that will fall apart in 5 years and look like everyone else’s. I appreciate a craftsmans hand built Camper , but like many , I cant afford such an item , but for the many that can , it’s perfect. I can look and figure out how to build something close for a cheaper price and with less drag , that will work just fine for me.
I could really use a designer with your skills when it comes to designing my tiny house, and maybe my dreams could finally fall into place… it just seems that my ideas are a bit out there, and so far finding help even drawing up the ideas is a challenge…
I love this design, and plan to do something similar, but very different… thank you for all of the great detailed pictures! I have MUCH inspiration now!