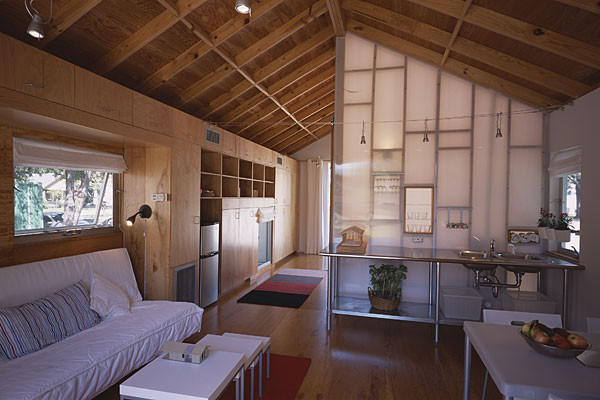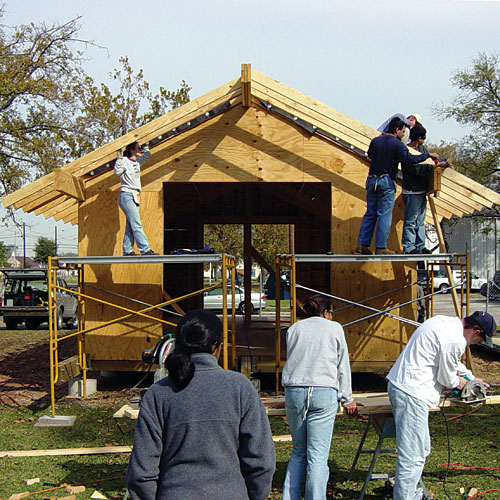Nonya Grenader is principal of her own small firm. She has taught at Rice University, School of Architecture for the past thirteen years. Nonya and Danny Samuels created a Rice Building Project called the Extra Small (XS) House. Although not “tiny” this is a well designed small house.
The Rice University students designed and built a dwelling of 500-square feet with a projected budget of $25,000. The goal was to use innovative design and construction techniques.

To be built in a neighborhood of affordable housing. The idea was to build a modern interpretation of the shotgun-style structures from the Houston area.
Using an adjustable footing/foundation system that lifts the building off the ground and is also able to adjust to Houston’s expansive soils.
Hardiplank walls and metal windows were used instead of wood to reduce maintenance.
The core of the house is wrapped in polygal, this distributes light from the center of the house and its placement divides the building envelope into “large” and “small” rooms that may be furnished in a variety of ways.
The storage and services are collected in the thickened west wall and porches offer places for gathering, extending the interior living areas.
To view more of Nonya Grenader’s projects visit her website.
Photo Credit RBW

Interior

Construction
If you enjoyed this post, subscribe to our feed
Cute! 😉
I love the use of the wall to hold glasses and such for the “kitchen”
New habits to create spaciousness:
Eliminate tables, shelves, cupboards and closets.
Store your minimalist wardrobe, linens and kitchen items under a daybed or futon couch.
Use a daybed or couch to sleep, lounge, dine and entertain.
It’s good to keep the upper areas of very tiny spaces as free and open as possible, make sure the ceiling isn’t too low and have lots of windows so your lines of sight are as long as you can make them. Keeping heavy,bulky objects low is good for your centre of gravity and your sense of space. When eliminating things or setting up items that need conversion keep the most used function in mind. I use a table a lot so wouldn’t get rid of it but some people can make do with a small flat surface that folds out of the way. Another good thing is to containerize as much as you can to keep the actual number of objects you need to handle low and increase your flexibity.
Delightfully interesting this little house!!! Looking back (I am in my mid 60’s now), I recall from my childhood that shotgun shanty houses were all over the place in the Mississippi Delta area of east Arkansas. Back then, they went by a variety of names, usually impolite and tied to the race of the inhabitants, though both blacks and whites live in them. When well constructed, such structures made economic and environmental sense then and make sense now. I would move into a Rice Univ version (made of more up-market materials) in a trice, if given the chance. Two comments:
1. What are the outside measurements of the house and of its individual rooms?
2. Where might one learn more about the adjustable foundation touched on in the article? Heaving and compressing soil tied to moisture/drought wreck havoc on foundations in more places than Houston.
Kindest rgds,
W. Deen, Fayetteville, Arkansas.
I love this! As a retired mortgage banker, I know what a need for affordable housing there is now even more than ever. I am so interested in bringing something like this to the West Alabama area. I live in Tuscaloosa and while Auburn University has done something similar, my hometown Roll Tide has not!
Great project. Would like to know more.