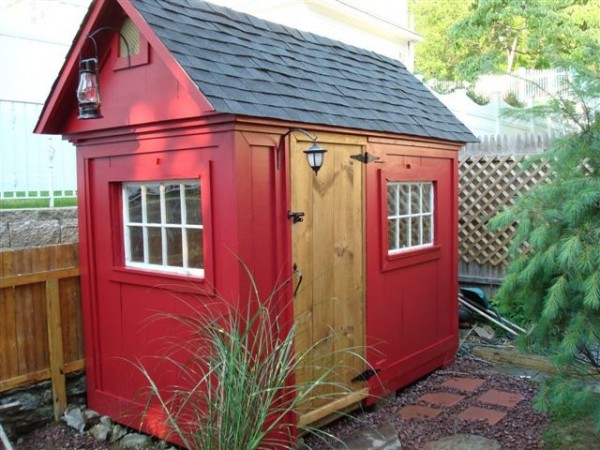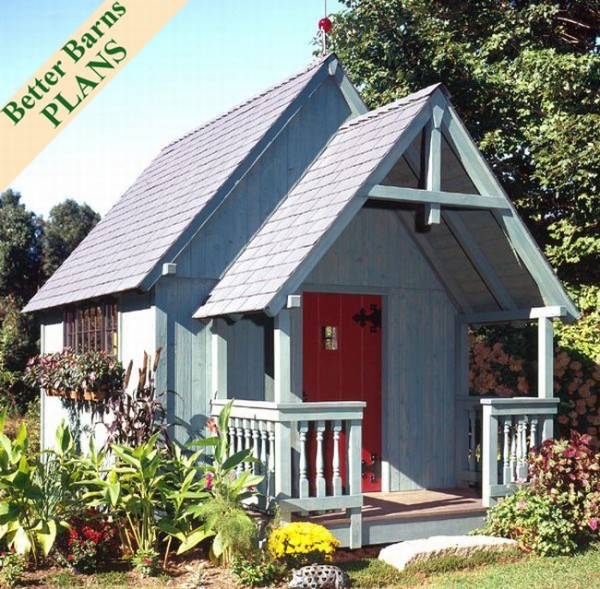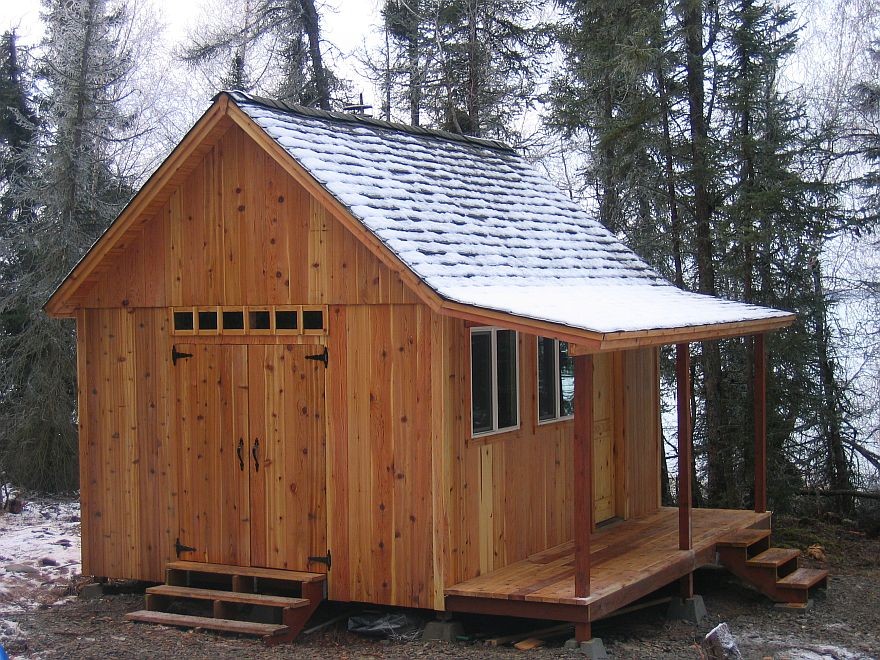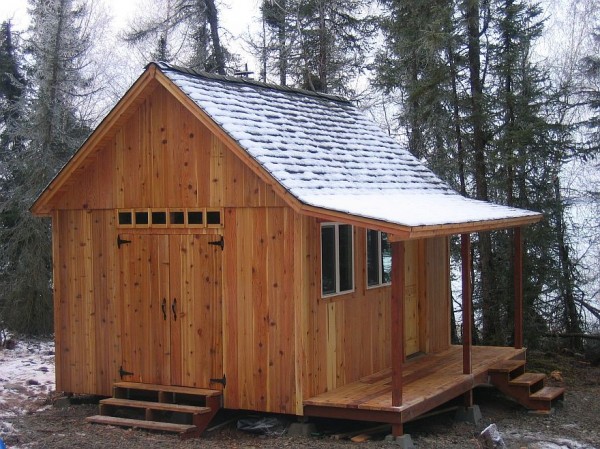Better Barns Hardware plans would be perfect for a tiny house. Here are a few examples of finished products using the plans they supply. My favorite is the cabin below but you can view many more examples of there fine designs at the Barn Hall of Fame.
Here is how Better Barns Hardware describes their designs.
- Distinctive Design… every barn plan is proportioned to look right. We pay careful attention to details like strap hinges and a transom window over the doors. To allow for maximum use of inside space, our roof trusses are designed to accommodate the addition of a loft for extra storage.
- Creative Uses… for our barns are not limited to storage. Many of our customers have a specific use in mind– pool cabana, play house, practice room, workshop, garden shed, cabin-in-the-woods or studio.
- Premium Quality… is apparent in our list of construction details – perfected over 20 years of constant change and improvement.
Our plan suggest the use of pressure treated lumber for floor joists; three-quarter inch plywood is always used for flooring.
Architectural style shingles, (which look like wood shingles), are used for roofing and are available in a number of colors.
The natural beauty of cedar wood is used in many of of our barns. Cedar’s resistance to insects as well as the elements makes it the first choice for using plans from Better Barns Hardware and Plans.




I recently purchased plans from them for the 12 x 16 T11 sided version. They were incredibly friendly to deal with, even followed up with an email to make sure I was happy with the plans and service. I’m planning on starting construction this fall, it will be my woodworking shop and place to hang out to get away from it all. I’m also planning on a porch/deck and overhead, like the picture at the top of this post, looking out over my wooded back lot and brook.
Send me some pictures when you have completed the shed. I would be happy to post them and tell your experience.
Kent
Very cool barns, this is a most unusual and interesting post. Thank you for taking the time I truly enjoyed the article.
free better barn plans from popular mechanics..if your taller then 5’5″ I would modify the wall and door hieghts though. I cut my studs to 88″ and made the doorway 72″ I bought the old time barn sashe window frames from a guy on ebay. he makes them as pitchur frames without the glass. I bought two 36×24 and a 24×24 and had the glass cut localy for less then one that better Barns sell. if your going to live in it then you want something newer..insulated. also people list old windows on ebay with the old wavy glass still in them.
http://www.popularmechanics.com/home_journal/home_improvement/1276631.html
http://www.popularmechanics.com/home_journal/home_improvement/1640761.html
Send me the pdf files for the cabin, and the second house that’s built narrow with a loft plans please e-mail this to ; northshorehomecontracting@gmail.com
I would try to contact them directly as this is an old post and they most likely do not keep up with all the comments.