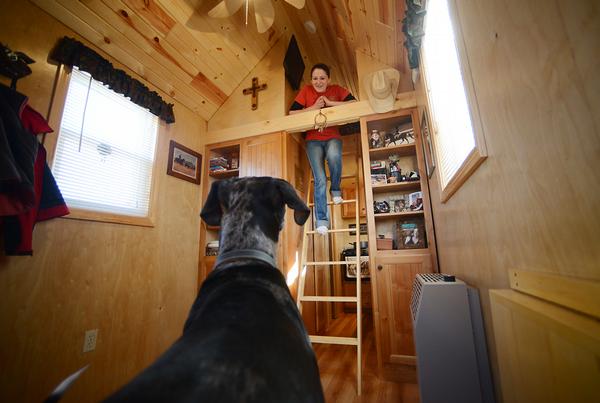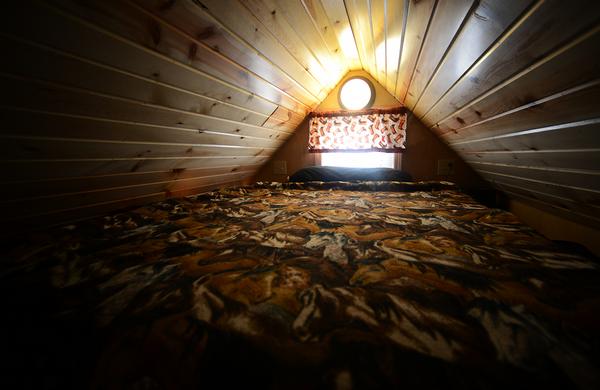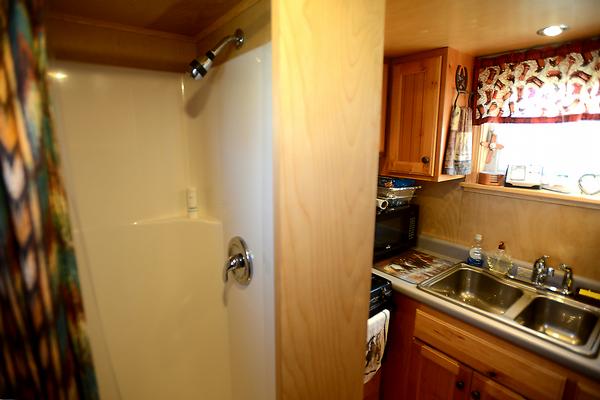The Columbia Missourian recently ran a story about university student Alicia Harris and the tiny house she built with her father, Paul. The 180-square foot house was built for only $22,000 over the course of two months and Alicia lived in it while interning in Amarillo, Texas last summer.
Her tiny home was built on a 7 1/2 foot-by-18-foot flatbed trailer and contains a small kitchen, bathroom with a shower, a loft bedroom and living space with a full closet. The minimalist interior is full of wood accents. The trailer is currently parked in an RV park in Columbia, Missouri while she finishes school. Alicia shares the tiny space with her large Great Dane, Roscoe.
Alicia’s house was based on a blueprint from the Tumbleweed Tiny House Company and her desire to be mobile and not tied down to high housing costs was the catalyst for this type of home. She also appreciates the low utility costs.
“A perfect example: My first month’s electricity bill was $4, and the second one was $10,” she told the Missourian, “and that was living in Texas in the middle of summer.”
Photos by the Columbia Missourian
By Christina Nellemann for the [Tiny House Blog]





I really like this house, especially the simple exterior. The craftsmanship looks excellent. This is a great way to turn the need for temporary housing into an investment. Instead of paying rent that she can’t recover, she can take her home with her when she is finished with her internship. Fantastic!
Nicely done! It looks sooooo comfortable.
Hi . I find 22,000 to be very exhorbient for a 180 suare foot home on wheels . For comparison , you may look at my FB , Chris Nakemo Wren .
Being a master builder/renovator both sides of the Atlantic . I do have considerable knowledge/experiance . Perhaps you had to pay labor , that can DOUBLE the cost ?
Thank you , and a very well built Tiny Home
Nakemo
Nakemo Chris, I didn’t see anything on your FB timeline except other people’s tiny houses or bicycle-homes. Perhaps you have another site for your master craftsman projects that I missed? Point me in a direction, I love clever renovations! $22,000 does not seem to be exorbitant for what I’ve read on this site, especially the west coast where so many of the THers have homes (Seattle prices boggle the mind). Even the recycler in TX who makes those wonderful vernacular homes has a hefty price tag, if you go by square footage costs instead of labor and the “unique” factor. Yes, we could do it much cheaper here in the southeast, if we didn’t have to hire anyone for electric and plumbing, or could manage the roofing, but most people are not a master craftsman/builder like yourself. It looks like they used good quality products, too, not something they dragged home from the dump, as we tend to do “down here.” 🙂
I wish her and Roscoe the best, it’s a beautiful home she can be proud of.
I HAVE A 308′ HOUSE, REMODELED INSIDE AND OUT…. I CAN NOT FIND ANY INSURANCE CO. TO INSURE IT.. ANY IDEA’S????
Smart family! Thats the way to do it~
So cute! Good luck Alicia with your education and future!
This by far is one of the best I’ve seen. I like where the outside entrance is located. A floor plan of this tiny house would have been nice to view.. .
Like this home! Thank you for the inspiration.
Well thought out and cozy. Love it . Kudos to you and your Dad
hey folks – working on my own design. I know I have a width limit of 8′ but what about height?
Most stay under 13′ as the bridges are mostly at 13’4″/6″, would be a disaster to hit a bridge not to mention the ticket that goes with that.
I really think all these homes on wheels should be called trailers
Why?
Regarding height: Commercial tractor trailer vans max at 13′ 6″. Beyond that they need over-height permits. I’d probably think about the lowest bridges or trees you might need to clear and build no higher than that when measuring from ground level.
I wonder how an electric bill can be only $4. Just the fees on my utilities cost a lot and that is before electric, gas or water usage is added to them. Take my water bill for example. I pay about $120 every 2 months. $100 is fees which do not change. The rest is my water so I could say my water bill is $20 but it isn’t because I can’t have that $20 worth of water without paying the fees attached to having the service so I wonder if something isn’t left out when people report such low amounts.
I think it would depend on where you are. She is parked at a RV lot so I would suspect that the hook up fee is included in the pad fee, therefore she would only have to pay for her actual usage. Four dollars I can believe, I used to live in a condo and with minimal electrical use on heaters and such my monthly electrical bill was $14-20 and it was a lot larger in space.
The woodwork is to die for but I also find the actual price rather steep when compared to a travel trailer that would have been considerably larger yet for the same price. On the other side of my brain fence, I can see a lot of happy years once you’re out of college and have this adorable cabin out in the country – someplace like where our home is that’s just 40 minutes away from where you’re at now. Your heating solution looks great but I also know our mid-MO summers get warm. How are you going to cool your home on wheels? Congratulations on getting a great education here in MO that will open up SO many more opportunities down the road of life where you haul your home behind you:)
Is there anything other than a “LARGE” Great Dane. Happy days to you
Rae
Nakemo, et al.; Unless a person accesses used equipment, the costs quickly add up. A trailer will cost $3-5K, trailer delivery another $500-1000, windows $1-2K minimum, appliances add another $2-3K (refrigerator, stove, shower, toilet, etc), wood for framing about $1K, cedar siding another $1K, interior siding and various other wood (cabinets, flooring, etc) $2K, insulation another $1K and roofing another $1-1500. If you live up north, add $1-3 for a quality heater, etc.
I have carefully setup a line item budget for building an off-grid 20′ tiny house. The finished shell without any appliances, heaters, etc but with exterior and interior walls will be approx. $10K. That is using some cheaper materials like T1-11 exterior siding but also includes some nicer materials for flooring, etc. I live in far northern Michigan so insulation is a major expense.
One could use reclaimed lumber, appliances, trailers, etc and cut these costs but the costs are not excessive when you consider the materials and the quality.
Dominick, the floor plan seems fairly obvious to me. The photo where she’s giving the dog a treat that shows the gray chair is the front, and the entry door is shown in the photo. The photo where she’s on the ladder is from the gray chair looking toward the back. Kitchen is on the right, bathroom on the left behind the shelves. The photo of the shower shows the kitchen right there. The toilet would be facing the shower. Very common floor plan and you can see more like it on the tumbleweed web site.
And forgot to add her bedroom is a loft above the kitchen/bathroom area. The photo where she is on the ladder, she’s climbing into her bedroom.