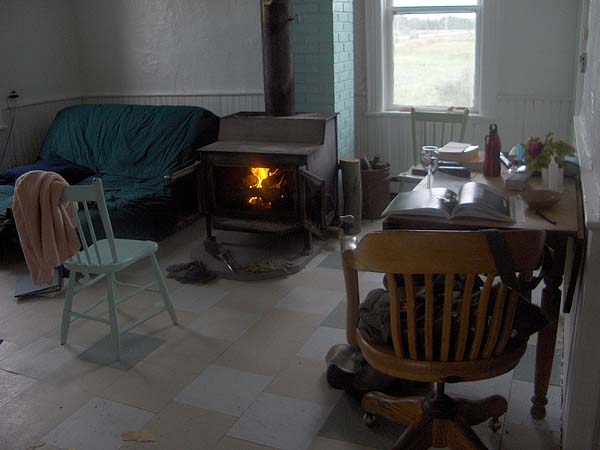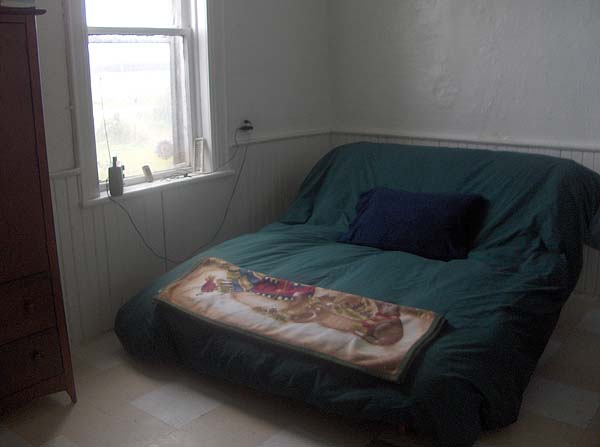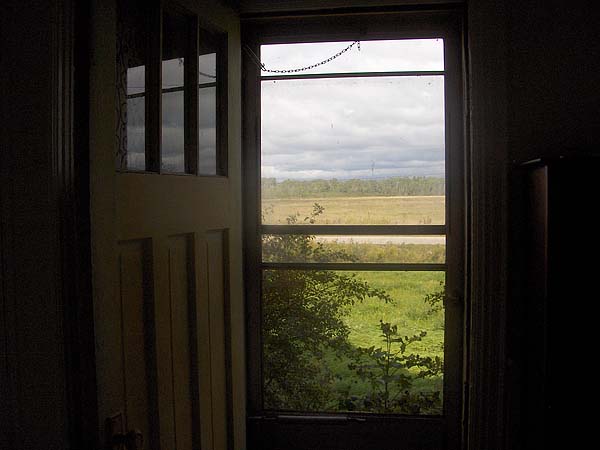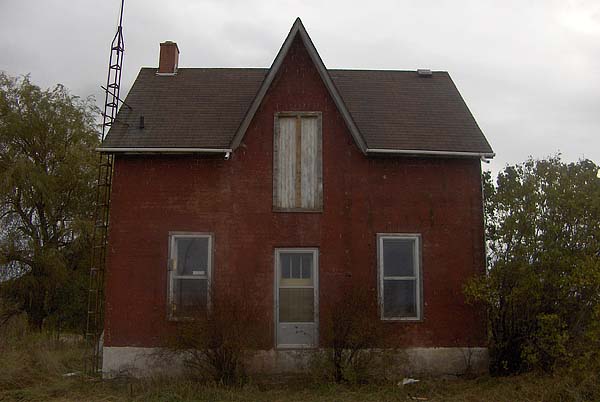I see a lot of “new build” stories lately, and I wanted to share our small house with your readers, since we took a different path.
Our municipality has a minimum size requirement for new houses. At 44 square metres (roughly 475 square feet) it is not too bad compared to some places, but it still scuttled our plans to buy a lot and build a Tumbleweed New Vesica (289 square feet) on it. Homes on trailers and RVs are also specifically mentioned in the Property Standards and not allowed. Instead we bought a two-story 1907 farmhouse in the cute “Ontario cottage” style that is prevalent on the Island.
However, this old house has some important benefits that we’ve found. It’s two stories, but the upstairs is closed off with a door at the foot of the stairs, which we keep closed. There is a bedroom on the main floor which we also keep closed off and don’t use, meaning that we’re living in just 325 square feet after all! The main room is 14′ by 14′, and contains our bed/couch, the woodstove, table and dining chairs, a comfy chair, and a wardrobe for storage. The kitchen is bigger than I need at 9′ x 9′, but does provide lots of extra storage. We do go upstairs to use the existing bathroom, which is 6′ x 8′.

We’re happy with our strategy so far. The cost of this house was less than a new build – just think of the cost of materials and labour 100 years ago – we’ve got inflation on our side in that equation! We also feel good that we’re “recycling” an entire house. In fact we are “reducing” – living in less space. And we are “reusing” – a previously loved, but then empty, house. Older homes tend to be smaller, and I think they’re the perfect way for some people to try out downsizing without committing to a truly tiny space. It has been a great way to reconcile my love of old houses with my love of small spaces.
Kirsten Nelson
Manitoulin Island, Ontario




Thanks for sharing! What an amazing house.
What a great find!
Wonder how old that tile floor is though…
Thanks Mike!
The tiles are not that old, which is both good and bad. I found a partial box in the woodshed so I know they are vinyl, not asbestos.
Kirsten
Ah, that is great… glad to hear!
Great story.
Thanks for reminding us that reuse can be good and that we don’t all have to go out and start from scratch.
Cozy house, and the view on the world when you open the door is spectacular. Enjoy your home!
This is similar to the strategy we’ve have taken. Our house was built in 1937, and as retirees the location was absolutely perfect for us. At 1600 sf. though, it’s way more space than I want to deal with. So we’re using most of the place for storage (mostly our 7 grown kids’ stuff)…while we actually live in less than half of it. I was raised in small homes, and my parents also retired to a small house (~500sf.) and lived there quite independently well into their 80’s. My husband was saddled with a 3700 sf McMansion when I married him back in the 90’s, and over the years I’ve reduced the space each time we moved. Four houses later, it’s still a bit much, but we keep going in the right direction. Reduce + recycle = 🙂
I can relate to your story Elisabeth. My husband and I purchased a 1400 sq ft house 10 years ago…and now that we are empty nester’s we find that although we are storing for our son, we still have too much space…so, we took a roommate. Now I’m not recommending this to everyone, but.. it’s doable! Our roommate helps with the mortgage, and some house work and yard work. I think it’s been a lesson in tolerance, compromise and community living. I’m like you though…I am trying to share, and pare down and live on less…until I can find a smaller home. In the mean time- I dream of a smaller home and rejoice when others wake up to the fact that there is great joy in the freedom that having NO MORTGAGE brings!
Lucky you! Living on Manitoulin! and in a cool old house too. I love that style, such a classic. However if those are asbestos tiles you want to make sure you don’t start messing around with them without proper procedures.
interesting place– had there been a front porch to the house at one time? Do you have a basement foundation? Is that a window above the front door or is that a door that was designed to go out onto a roof porch? — a deck would be a must for me LOL The upstairs would be a painting studio- and I think with that big window or door you could get large painting in and out.. might need to add in some skylights or suntubes for the space depending on what other natural lighting you have. Love the house–
Hi Curt!
There are no signs of a front porch having existed, but many houses on the island have a door over the front door. (My dad calls it an “in-law door”.) We plan to build a small front porch that will include a small balcony for that door. I was pretty excited to find it, since when we bought the house the door was covered with siding on the outside and drywall on the inside.
We do have a rubblestone foundation that might pre-date the house itself.
Kirsten
Those old doors to nowhere were actually a way of getting a tax break since you could technically claim that the structure was incomplete. I love to see people living tiny in my area and doing it so well!
Also handy for getting large furniture in and out on the second floor if you have a tiny staircase.
Those “upper doors” are also good for harsh Canadian winters when the snowfall is so great the door on the first floor cannot be opened.
I think there are old photos you can search for showing houses in Newfoundland with this feature, and homeowners simply opening the second floor door, and walking outside onto the snow- as if it is at ground level!
Very cool find! There is a lot of potential in this little house. Thanks for sharing pics and your story.
Cool post, good to see alternatives, there are lots of possibilities for those wanting to be “tinyish”… I’m living (by choice) with a family of 5 (mom, dad, three boys 5yr-9mos) in an older 1100 sq ft home, doing the math that is less than 200 sq ft per person. thanks for sharing.
Love what you’re doing there. I really like the idea of using an existing small/tiny structure and modifying it into a tiny house. I’ve seen similar structures that go unused where i live. One is an old tiny library (maybe 250 sq ft) which just sits there looking tired. I’d love to get hold of something like the original poster is doing and breath life back into it. No offense to those building new of course… but repurposing can be very environmentally sound. Great find… looks awesome.
Interesting that the house you found is so much like the New Vesica design, writ a little larger. I was curious to read that you planned to use that Tumbleweed template; I would love to see examples of actual built Tumbleweeds, but these don’t seem to be out there online. I’d particularly love to see a built versions of the cottages, other than a North Carolina Harbinger. Your house looks like it was a great find, and has a fine “bones!”
What a charming little house! We also have an old “tinyish” house which we have remodeled. The original building was a store built in the 1800’s and has had several additions and renovations through different eras. Gutting and remodeling was an interesting history lesson! While our home is 740 sq. ft. with a climb-up sleeping loft, we consider ourselves part of the tiny house movement because we are a family of nine. We love it, and we are debt-free!
Love love love Manitoulin Island..we have had a small place there on the lake for 31 years!!!!!
Its like going back in time.You house is lovely….such beautiful views!!!!!
The exterior looks a little drab in that winter photo. I hope you can show us another shot when the sky clears up and the foliage gets nice and green.
How very true, to reuse old tiny houses. Very smart. Yes, that is an amazing view out your door too. Thanks for sharing.
Namaste
I bought 14 acres and reused an old house. In Texas, old houses can be gotten almost free, and they are smaller homes. I got one that is 660 square feet and fixed it up after it was moved to my property. Not officially a “tiny” house, but I get a lot of ideas from the tiny house movement. Some parts of the country have these small old houses available free or cheap for moving. I managed to include a library, office, 1 year food storage, Japanese bath, and a small fireplace in my “small” home. Moved to NM and have 5 acres with an 840 sf single wide, older. It seems enormous, and I have a “workshop” that seems cozier. Since single wides sell pretty easily here, I may repurpose the wooden workshop building. I still have the Texas property, approaching retirement and hard to say which I will pick.
pick NM
Hi Folks:
Unless you are looking for rural locations and can generate some income in the chosen location, many people looking for the small house option are faced with urban property values and the taxes that go with it; even a small house is unaffordable for many. Indeed, many rural municipalities in Ontario have an 84 square metre minimum on new builds too, which, fortunately, often includes a basement or lower level in the calculation. But that means you need to build a basement, and that gets the costs up over what many of us are looking to spend on a wee house. But this home on Manitoulin Island is a good model as the basic design can work without a basement as long as the space on the second level is habitable. It can be left unfinished, and merely needs to be heated. And that can be storage and utility space. Nice find. Good find.
What a great house! I have an identical tile floor in my kitchen…… I think the former owners bought 3 colors of discontinued tiles and figured out a pattern ;). One reason that existing houses are abandoned and not repurchased is LOCATION. Once blight sets in it rapidly spreads. Most of our midcentury (especially northern) industrial or agricultural cities were built to house populations far greater than their current size. Progressive cities have found ways to revitalize neighborhoods instead of smashing them. I hope that your pioneering efforts attract some notice and others to follow your example.
Where is this house located? I would like to include pictures and some descriptive text in one of my future books. How did you insulate it? The inside looks quite cute. Was there any structural degradation in more than 100 years that required reinforcement or rehabilitation? I’m sure that NTHP would be interested in seeing this house as a historic restoration/rehabilitation project. Very nice. Thanx.