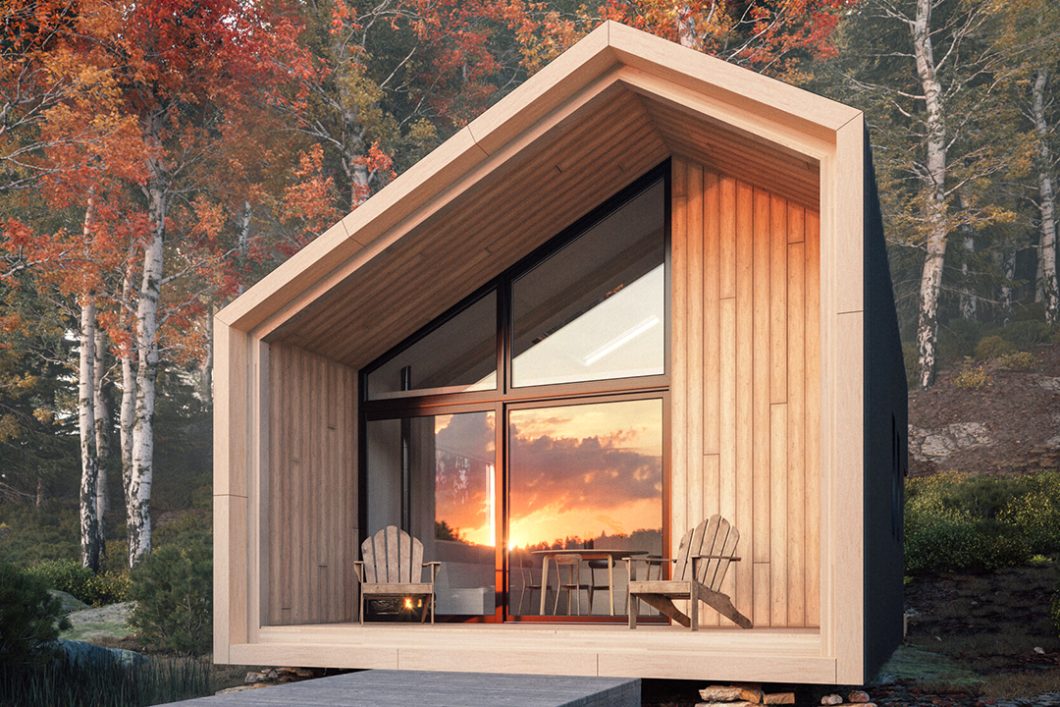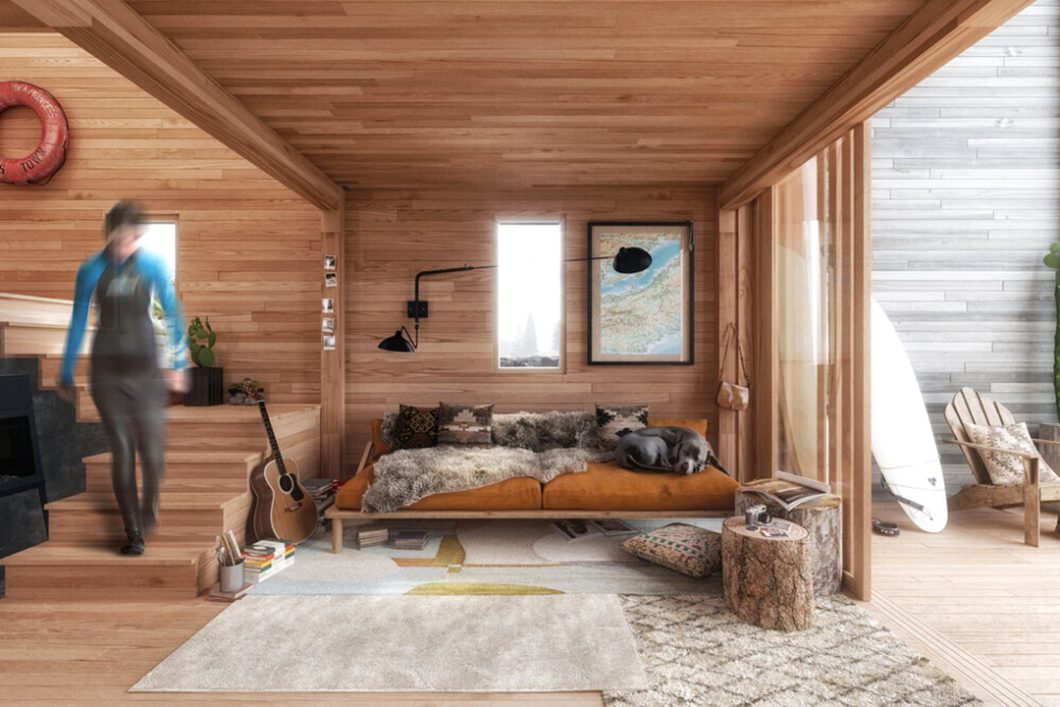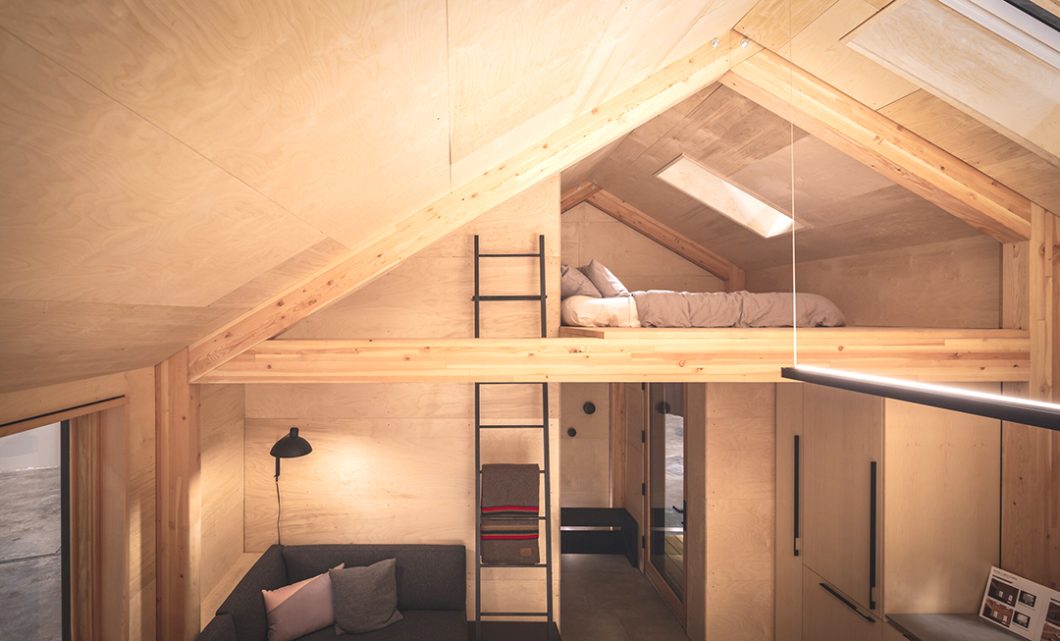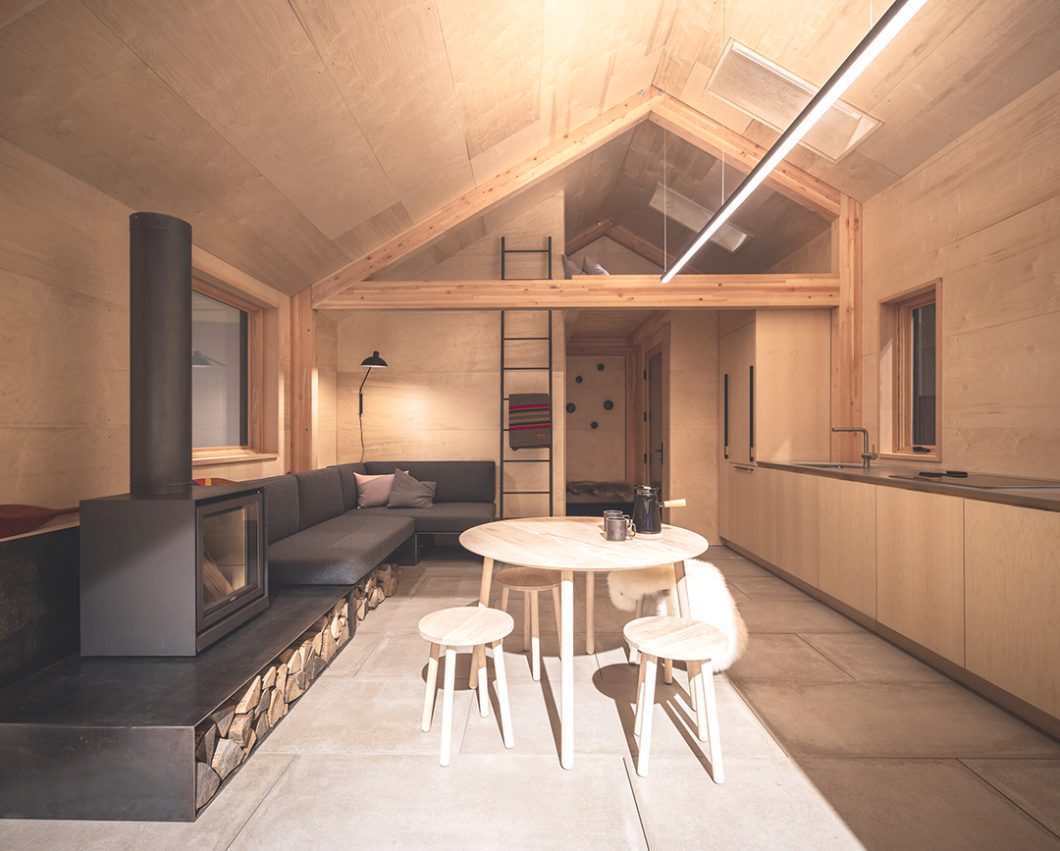Systemizing will take a lot of the stress and guesswork out of anything. You can systemize everything from your car and handbag to even a tiny house.
Backcountry Huts builds prefab, flat-pack structures for tiny living.

The Backcountry Hut Company specializes not only in systemized structures but also builds their structures to leave less of an impact on the environment. Their collection of prefab, flat-packed cabins can be configured for various landscapes and lifestyles.
The huts come in four designs: single story, two-story, A-frame, and a sauna.
 The huts come in four different options. System 00 is a basic 10×10 A-frame shelter. System 01 is a 185-square-foot single-story cabin with a loft. System 02 is a 185-square-foot two-story cabin with a flexible floor plan. System S is a freestanding Nordic-style sauna. Each of the kits is shipped ships directly to a site and can be assembled in a few days or a few weeks.
The huts come in four different options. System 00 is a basic 10×10 A-frame shelter. System 01 is a 185-square-foot single-story cabin with a loft. System 02 is a 185-square-foot two-story cabin with a flexible floor plan. System S is a freestanding Nordic-style sauna. Each of the kits is shipped ships directly to a site and can be assembled in a few days or a few weeks.
The floor plans for the System 02 can be adjusted for each buyer.


System S is a prefab sauna with a Tylo Sense Pure 8 heating system.

The founders, Wilson Edgar and Michael Leckie, were inspired by both the Rocky Mountains and the coastline of the Pacific Northwest. Leckie’s background is in modernist architecture and when they hired Cyrill Werlen, a master builder from Switzerland, the two ideas came together.
Several of the huts have been placed in some unique areas.

Pricing for the systems depends on which module you choose. The systems do include all structural components, walls, floor, roof, windows, and siding. Shipping, site preparation, septic, assembly costs, interior finishes, and system customizations are not included.
Learn more about the Backcountry Hut Company on their website or FAQ page.
By Christina Nellemann for the [Tiny House Blog]
