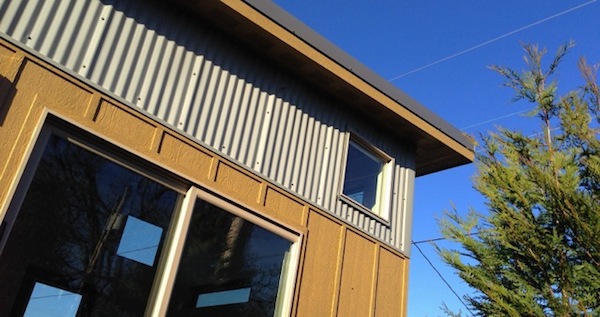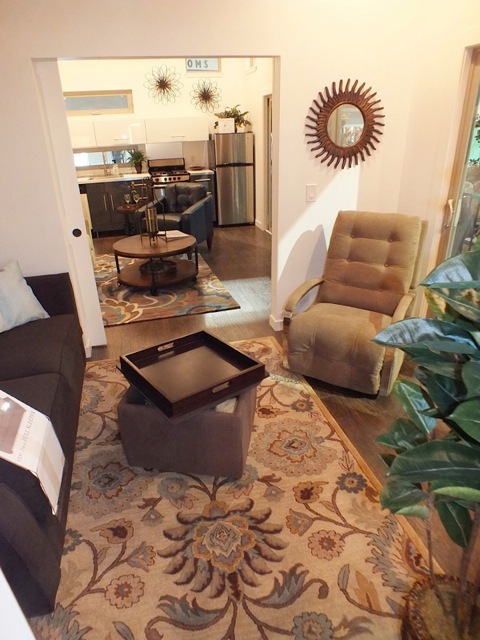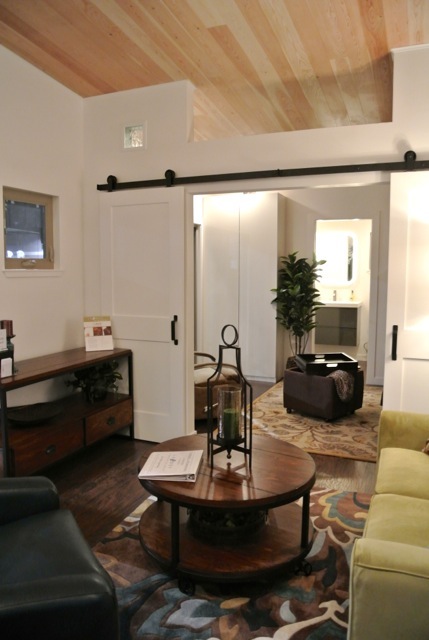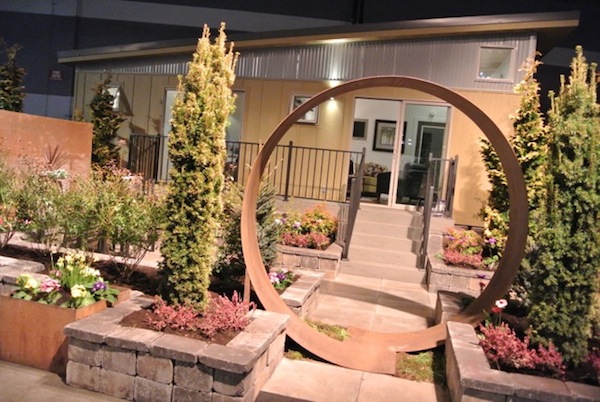by Jim Russell
Hope all is good with you! Seems the last time we talked we were talking about the “AKTIV” house…. a simple cottage that kind of took on a life of its own. The waters have calmed since then, which is nice. The AKTIV is a great house, in fact there is one on a vineyard near here. We’ve mostly been doing houses that range from 500 square feet up to 1200 square feet, but continue to have a lot of interest in smaller spaces.
I don’t know if you remember, but we also introduced “minibox” with you guys in 2012…. It garnered a lot of interesting comments. Many were interested in something more than drawings and concepts. Since that time we’ve built several small houses for clients, but those are private so we thought it would be fun to build something we could show people.

We introduced a slightly larger (360 square feet) minibox at the recent 2014 Portland Home & Garden Show. Fully landscaped outside, fully furnished inside, the small modern cottage enjoyed a terrific response from the thousands who toured the house. The show house was furnished by La-Z-Boy, who is about to introduce a new line of small scale furniture. IKEA was used in the kitchen and bath. Exteriors are board & batten with corrugated metal siding. Exteriors were designed by Schultz & Long of Portland.

The real emphasis of the little modern cottage was livability and maximizing the flexibility of spaces. We’re really interested in contributory spaces, eliminating hallways, and instead of rooms we divided spaces by a pair of barn doors. In this way each area borrows from the other. Further we used a transom above the barn doors allowing the fir ceiling to float above and truly utilize the benefits of ductless heat pump heating and cooling. By turning the shed roof to follow the length rather than the width of the building the ceiling is aways moving up. True to all ideabox houses, the tall volumes allows small spaces to feel big.

ideabox is building to all codes – from RV & RV/Park Models to IRC modulars – so that even our tiny house (200 square feet) minibox is inspected during construction. And the Portland event was a further demonstration on the popularity of smaller living.
I hope you and your readers liked seeing a real minibox! The show cottage is here in Salem for any who would like to see it!
ideabox LLC
www.ideabox.us
ideaboxprefab.blogspot.com


Just wondering why you chose to use the type of doors between the rooms? Ever think of pocket doors?
Pocket doors use a double wall construction; in other words, instead of 4 1/2″ thick, you have 9-10″ instead. The barn door with external rails means you’re not building a double-wall w/ joist thickness studs. That wastes 18 SqFt of area from 360 (if you take finished wall in account, it’s already 312 SqFt of floor space, before installing counter, bath fixtures, etc.
If you really have issues with the barn doors, use a accordion-fold door, with finished that range from fabric to wood veneers & a host of colors & shades, using a single rail that suspends it from the door header… Happy now?
I absolutely LOVE the barn door(s) on rails! Great use of space, allows for an extra wide door opening, resulting in a big & airy feel, even in a smaller space. Great statement decor & function in one 😀
I too love the barn doors. I like them better than the pocket doors. It makes it look really nice, IMO.
pocket doors can fit within the depth of a regular wall framed with 2×4 construction you would use a pocket door frame kit. What you would loose is the ability to place the light switch and outlets in the wall were the door slides into the wall. Of course a plane curtain would do the job. Also-some might ask why even have the wall. It was a design consideration not right or wrong. I wondered why they didn’t have the whole area open above the door. Why not use Japanese sliding panels. Overall I do like what they did – I actually would like to see more pictures- I would also like to see were the water heater is. I did like the outside siding detail thought that was nice. I am sure they would work with you to customize it a little.
Cost. Pocket doors are more labor intensive.
I can’t stand them personally, but have retrofitted them into houses for some and it involves moving electrical outlets and switches and tearing out good wall finish to move and realign studs.
ideabox was a great article. Seems like a very thoughtful operation. Love small but adequate spaces for living and working. This outfit seems to be filling the bill very well indeed……..
$119k for a tiny house, before land, foundation and site prep! this isn’t a tiny house. This is a vacation home for wealthy people.
Homes like this are beautiful, but nothing the average person could afford.
This little minihouse they are asking $55k for, so it is more in line with many of the extreme tiny house in the 100-200 square feet size.
Considering that the average house–nothing fancy–in my area is over $500K, affordable is a relative term. This qualifies as affordable to me.
My bad. I missed the pricing on the smallest model. Still, if you’re living in a market where a small single family home costs $500k it’s the land, not the structure that’s worth all that money. Plus, in most of the country housing prices are not that high.
I live in a medium sized city where city lots run $50k-100k and a midcentury “atomic” ranch in good condition costs $100-$200k. I could build a custom home similar to Ideabox at a lower cost, using all local labor and contractors.
The point of small and prefab ought to be about both efficiency, affordability and liveability. This definately has two of those. But it still looks like a wealthy person’s vacation cabin to me.
I completely agree with you.
I live in Seattle. There are places that size that cost almost $500K with minimal footprint.
Even apartments- they have micro studio’s in some of the more residential area’s that have just been built that are 150sq ft. that are renting for $900 a month. When I first saw them I was so excited! I thought it would be great to start there, save some money, and then invest in a mini house. Not. It is as much as a one bedroom apartment in a number of areas around here.
Plus… I love the idea that someone with money would want to buy tiny. The more people, from more strata, who break the pattern of the McMansions, and the over consuming, the more likely we are to have the world change back to a healthier consumer intake. I hope.
This house offers a little more style than your average trailer built unit. Being larger, price per square foot is about the same.
A lot of tiny houses I’ve seen have been tiny in size but huge in process. Price is relative, sure, I get that. But it seems that the whole tiny movement is geared toward the wealthy or those in high cost of living areas. We bought our 2700sq ft house on .25 acres of land for $159,000. We would love to go tiny but it would actually cost us more to do so given the current pricing model of most tiny structures. I don’t foresee this catching on unless there is consideration for pricing according to the region.
That was price, not process. Autocorrect fail.
I also wondered why pocket doors were not used, which would allow for use of shelves or pictures on the walls.
What is the ‘base price’ of this unit?
flipping the living and bedroom areas would make more sense to me; so bath and bedrooms are accessible from a common central area rather than having to cross through the sleeping area to get to the bath. I guess the aim was to have the bath double as an ‘on suite’ but then in a tiny space I’d say accessibility to the bath would be more important. I love the exterior.
I hate pocket doors. How do you clean those long skinny dirty bug breeding unreachable spaces??
Looks amazingly roomy. I presume that the bed is a couch hide-a-bed?
Those doors look great! All the functionality and unobtrusiveness of pocket doors without hiding their beauty and making it impossible to clean.
I have pictures of Elvis’ family home in Tupelo Mississippi. It is 14.5′ x 28.5 with a small porch. A better layout in some ways. If you want them I’ll e-mail them to your site.
It looks like the old shotgun house is coming back
Jim
P.S. Vernon Presley spent $1,500 building his house. Inflation has been at work.
The home was built in 1934 by Elvis’ father, uncle, and grandfather at the cost of about $180. Elvis’ parents, Gladys and Vernon Presley moved into the tiny two-room house at the end of that year. $180 in 1934 equates to $3600 approx in today’s money…. The home price information is from the Tupelo MS. Website.
I am happy to see some builders using my floor plans although I still think the center kitchen and 1/2 bath is more ergonomic. I like this bath although I did move the W/D to the Kitchen and make that space a two tiered closet. I also liked the split bath with a walk in closet but the wife prefers this style as it was the first one on this floor plan I have done. I had put it in my first book in 2010 and I have not finished the rewrite for publication.
It is nice to see a TH that is actually designed as opposed to just constructed. While some people and many posters here are offended by any TH that cannot be built from found or recycled materials for under $20,000, this seems to be an attractive well built small home for a reasonable price. One that would be welcome in any community, no matter what the zoning regulations and since it meets building codes it will protect not only the occupants, but their investment too. I would not be surprised to learn that bank financing was available to purchase this as a second owner, heck it will probably appreciate and make money when located on a nice lot in a good neighborhood….. What a concept!
I can see where 360 sq ft would be absolutely perfect! I lived in 300 sq ft for 3 years while I was in grad school, and it was fine when my nose was stuck in the books. After awhile though, it felt a bit too small. High ceilings and the 60 extra feet would do the trick!
I love the barn door style and have used it successfully in a similar style building of under 400 square feet. Pocket doors are a cleaning nightmare. I will not use them again until someone engineers a better product with good quality hardware capable of supporting solid doors and a flexible seal to close off the gaps. I fear the price would then become the barrier to their use.
Barb, good pocket doors can be built by a good carpenter. The trick is buying quality track and trucks (wheels). I have come across pocket doors in walls of houses built in the 1800’s in Key West. Still worked smooth as silk. But you are right. The ones sold at Home Repair Centers not worth the money.
When/where will I be able to see a model of this tiny house in the Northern CA area?
Please contact ideabox to get this answer.
Like the sliding barn doors.
I really like this house and the layout. It doesn’t bother me that the bath is accessed through the bedroom. I’ve lived with that kind of layout before and never had a problem with it. However, if the bathroom and kitchen were nearer to each other, the cost of construction would be a little cheaper.
The slanted roof/ceiling and white walls sure make the rooms seem larger, a light, airy feeling. With the sliding glass doors facing south, there would be passive solar heat gain.
The last thing I have to say is that I really, really like the barn doors.
While people in tinier homes try to simplify life with less stuff, there still has to be places to keep stuff and this design doesn’t seem to incorporate a lot of built in storage. I find the tiny homes that are most clever have lots of multipurpose built-ins.
I agree about a lack of storage. Although, I have noticed something Ideabox does that actually would allow for considerably more storage than they actually put in. Usually their kitchen cabinet wall is very tall and it could be utilized extensively for vertical space. There could easily be three rows of uppers in that space or any configuration that works best for the individual. Also, because the cabinets are IKEA, they are readily available nationwide, making it even easier to add on whatever works for the homeowner.
I have thought a lot about the storage problem, not with just this design, but others as well. The things I would need space for are hobby supplies. What I would do is buy a shed, steel shelving and storage bins. If something needs to be stored for “just in case,” then IMHO, I would have to get rid of it. I’ve gotten rid of nice things in the past, and ended up never missing them!
Unheated storage isn’t always kind to hobby supplies. Fabric gets mildewed and musty, paints and glues are affected by freeze thaw cycles and you need to make really sure critters and bugs are kept out. A lot depends on your climate of course.
I like the barn doors. They’re good for people with disabilities who need an extra-wide doorway to accommodate mobility equipment. There are all kinds of finishes that could make them more aesthetically pleasing, as well as other treatments (like cutouts to allow flow of light and air) and hardware options. As for the bathroom, it could be relocated between the living area and bedroom(s), with two doors to allow for easy pass-through, and so not to disturb whoever might be sleeping.
I stopped in Salem, OR and visited this tiny house. Its sloping ceiling and many windows and two sets of sliding doors give this model a huge feeling of space and openness. The Ikea kitchen at one end and the Ikea bathroom at the other were sleek, modern and spacious. None of the rooms felt claustrophobic. There were many “aha” features that made the whole house work seamlessly. I was amazed.
I recently bought a 28′ 5th wheel trailer and was thinking I would scrap my old heavy 1976 Prowler 21 ft. After looking at THs for 8 months I had an aha moment. Instead of scrapping the Prowler could I not use the frame and all the working 3way fridge, 4 burner stove and some of the water tanks that are still in excellent shape as a base for a tiny home. Was thinking of both solar and collapsible wind power, with a deck and canopy that folds up against the outer wall. Then use the Ikea products as well as the shed roof design. Any comments on this idea or am I wasting my time. It doesn’t owe me a thing as it stands. The frame is in excellent shape, no rust. Thank you for any suggestions you creative types. Just hate to see this good frame go to waste.
Your inclination to use those appliances and use of the trailer to build a small home gets you half way there if you want a home on wheels, propane refrigs are very efficient and all sized for living small. I had your exact thoughts on the use of trailer appliances until someone stole my trailer. Just make sure you have no leaks with propane. I would do it !
we need at lest 2 bedrooms????
If you need two bedrooms, simply extend from the back door in the living area. Also, I would put a ladder to an over-the-bath mattress and tv for my grandchild.