Imagine being able to design your tiny house easily, almost like you were playing with blocks. Sounds intriguing, doesn’t it? Well, what if we told you that we have just the thing for you: a tiny house design toolbox that offers a vast array of possible tiny house forms for you to mix and match, allowing you to create your own personalized tiny house design. Whether you’re an aspiring tiny house builder or just someone with a passion for creativity, this toolbox will spark your imagination and give you the tools you need to turn your dream of a perfect tiny house into a reality.
Michael Janzen has been designing tiny houses since 2008 and has spent countless hours refining his design process to create functional and beautiful tiny homes. Through his experience, he has developed a simple and effective way to create unique and personalized tiny homes, now available for everyone.
He calls it the Tiny House Design System, which comprises compatible house forms that work like building blocks, allowing you to easily combine them to create a custom design that suits your needs. He has documented hundreds of cross-section drawings containing the essential dimensions for each house section, so you don’t need to calculate dimensions.
How it Works
Here’s an example that he’s taken through the design process. He first selected the house forms he wanted to use, in this case, two arch forms of different heights. The taller forms on the ends also have walls that slope outward to create a dramatic effect, a covered porch on the back, and more interior loft space on the front.
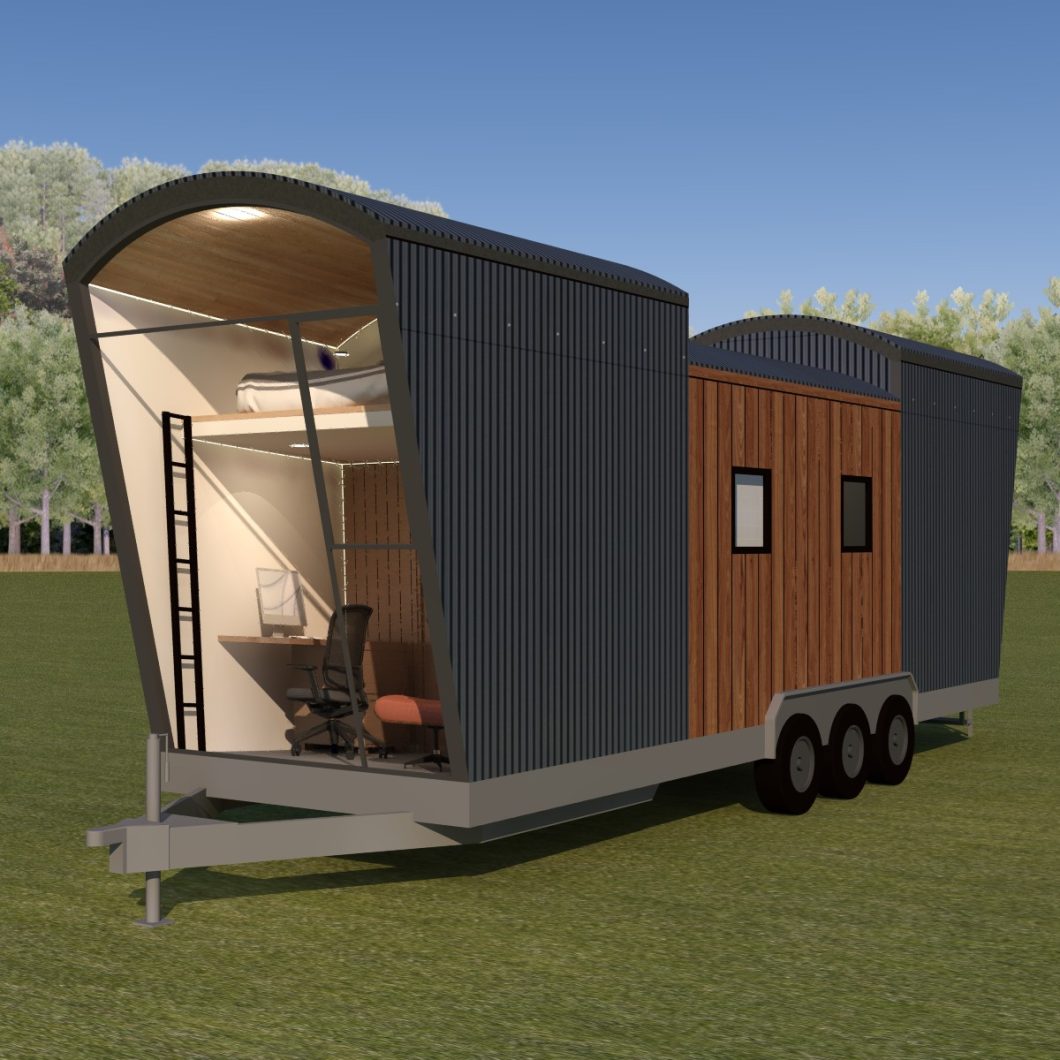
The builder can extrapolate all the essential dimensions from the drawings provided and produce the framing plan for the house.

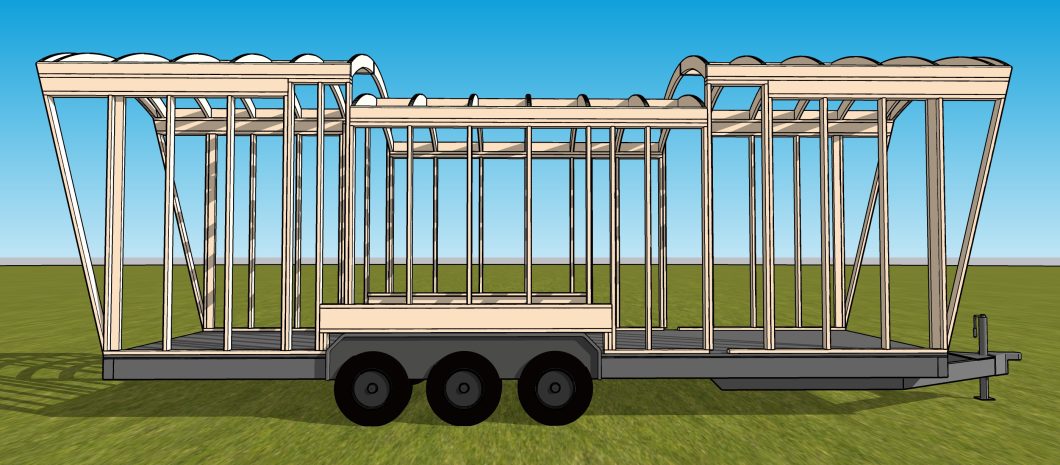
Michael completed this design and rendered the result to help visualize what can be done with the design system.

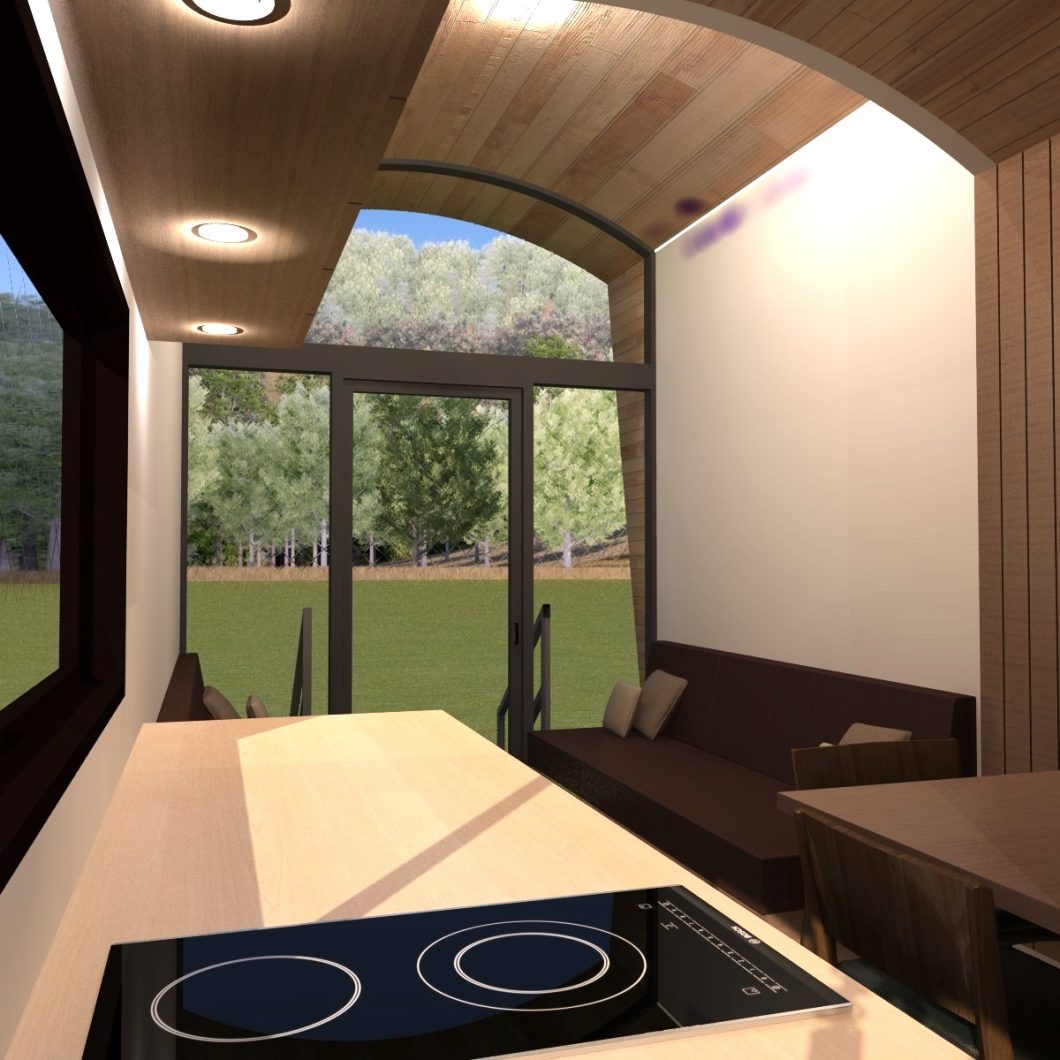

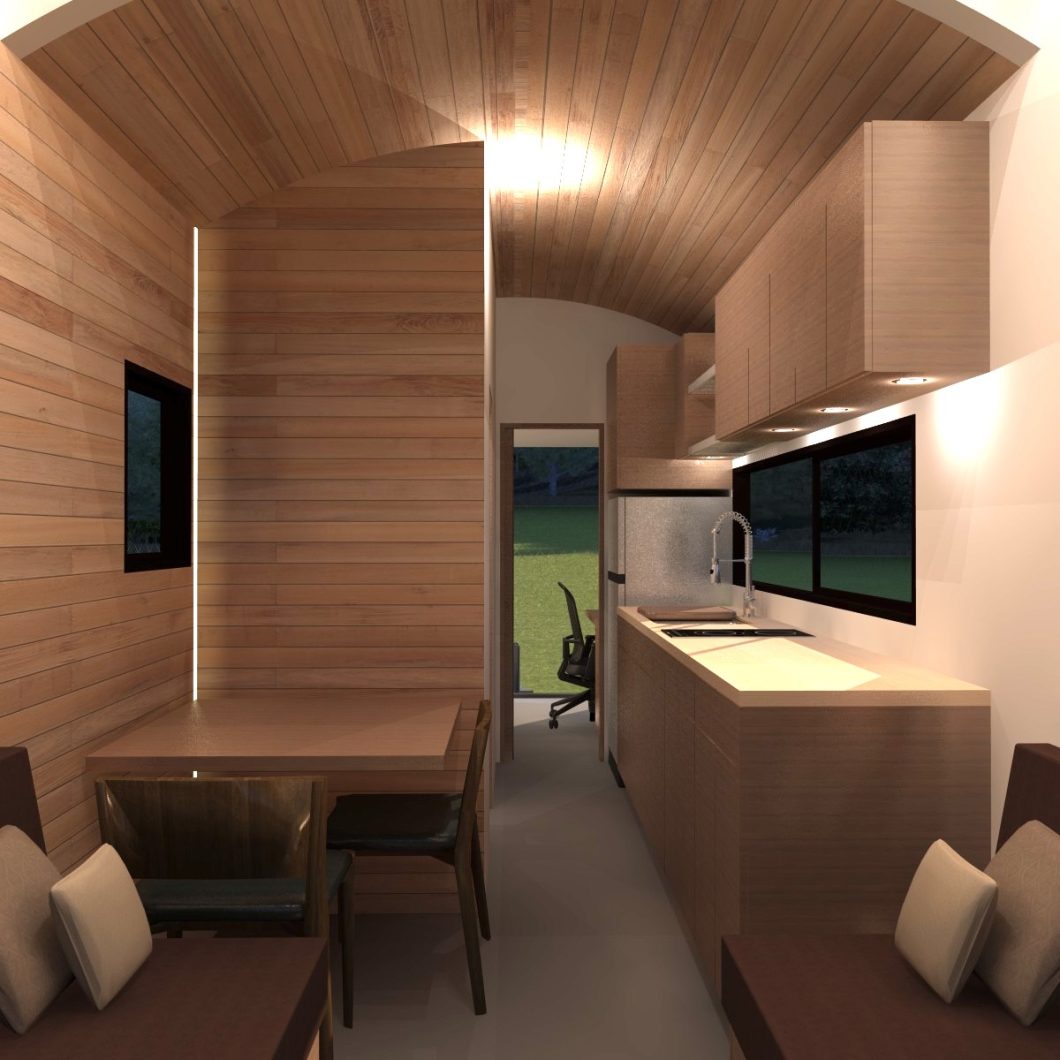


Inside the Design System
The design system has been published as a 500+ page print book and an ebook. After the introductory content, you’ll find 34 chapters organized by the primary tiny house forms and roof types.
For example, you’ll find gable-roofed house forms from 2:12 to 12:12 roof pitches and all compatible roof types like Dutch gable, hip, cross gable, saltbox, and shed. You’ll also find roof types like an arch, clerestory, gambrel, asymmetric, flat, and wedge, plus all their compatible roof forms.
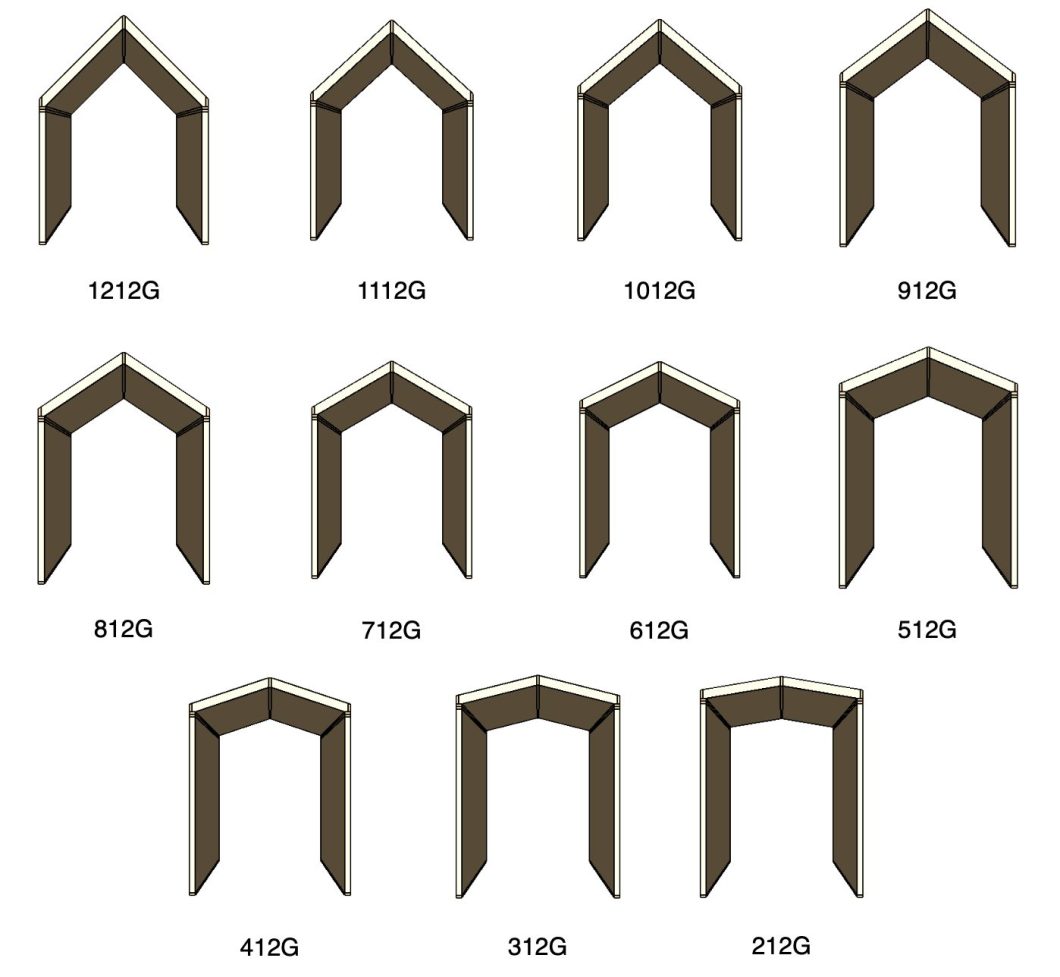
The coolest part is that many of these house forms fit together, so you can create a cool and unique tiny house design to make the right house for your needs.
Also included in each chapter are example combinations to help you imagine the possibilities. Some of the examples are simple and have a more traditional shape. Other combinations are designs that you’ve never seen built before. Below are some examples pages that show what can be combined with a 6:12 shed roof section.




Intended Audience
Everyone from professionals to new designers will find the design system useful. Professionals will be able to create new and eye-catching tiny house designs.
New designers and future tiny homeowners will find this design process as easy as playing with blocks because the simple house forms are easy to imagine and arrange into combinations that meet their needs and tastes.
Everyone will find that using the provided dimensions will streamline the design and construction process.
Naming Convention
Michael created a simple naming convention to classify the house forms. House form names begin with a number representing the roof slope, followed by a letter representing the roof type. For example, a 1212G is a 12:12 gable roof. 12:12 means a slope that rises three vertical units for every 12 horizontal units, and the letter G represents a gable roof.

Each primary form has a set of companion forms that fit it perfectly. The companion forms use the same naming convention as the primary forms with a slight twist. For example, a 312G(312S) is a 3:12 gable roof with sidewalls that are the right height to sit perfectly beside a 312S (3:12 pitch shed roof).
Learn More
Check out Michael’s YouTube Channel to better understand how the Tiny House Design System works and how to use it effectively. He provides detailed explanations and helpful tips to ensure you get the most out of the system.
Whether you’re a seasoned professional or a novice designer, the Tiny House Design System is an invaluable resource for your design toolbox. It’s available in both ebook and print formats, so you can access it in whichever way is most convenient for you.

Looking for an affordable and convenient way to build your dream home? Consider small home kits as a great option.