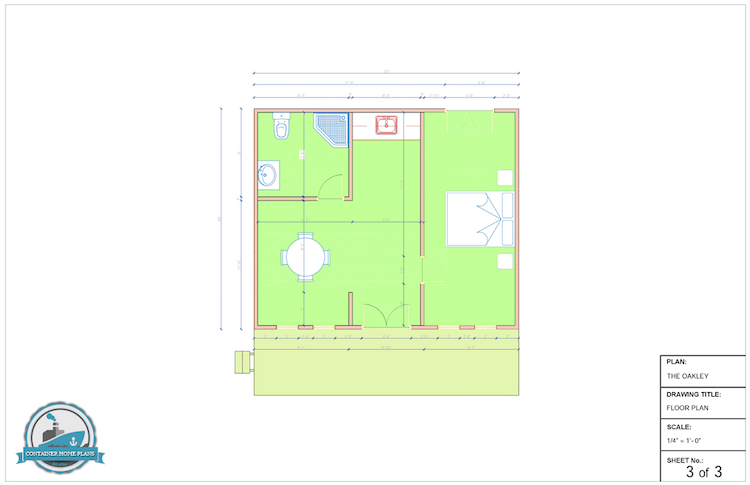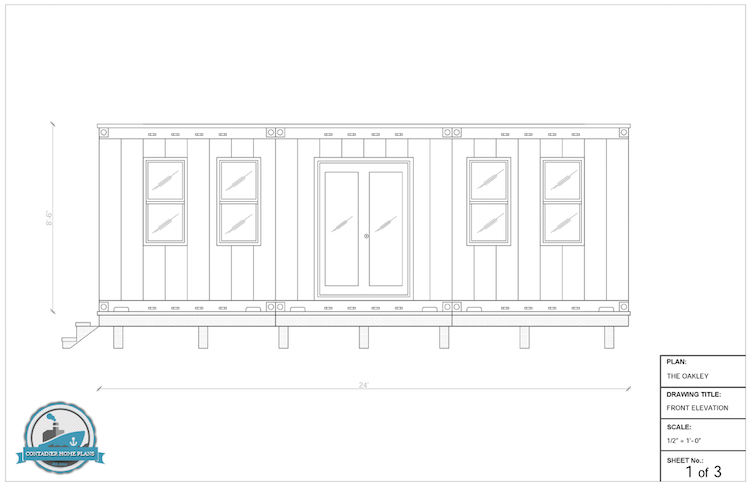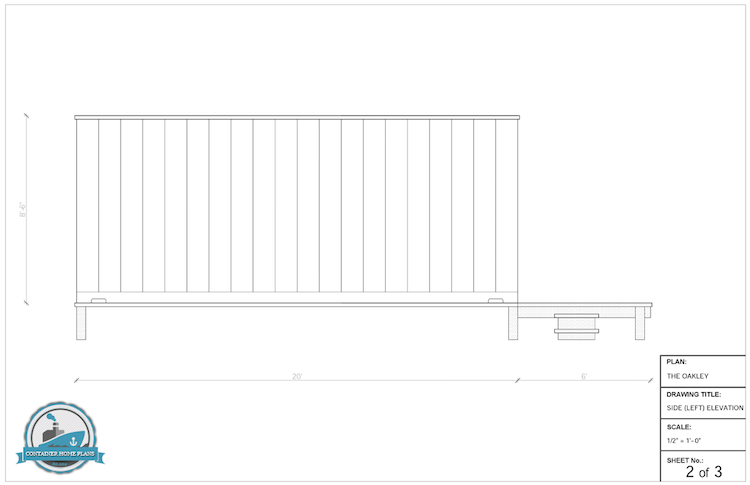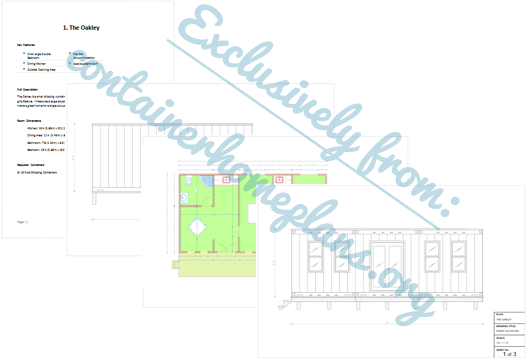by Tom Woods
Today we’ve got something perfect for anyone looking to build their own tiny shipping container home.
As most of you probably know the shipping container home movement has grown considerably over the last several years- in fact we’ve covered some on them on the blog here and here.
Shipping container homes can be converted to make the perfect tiny home and we’ve seen some incredible homes over the last couple of years.
I’d like to thank Tom from containerhomeplans.org, who got in touch with me earlier on this month to offer the readers of Tiny House Blog a pack of free tiny shipping container home floor plans.
If you’d like to download the .pdf version of the floor plans please click here.

Tom has a background in sustainable construction and this is what caused him to come across the idea of making homes out of recycled shipping containers. He started the containerhomeplans site to act as a central online resource for shipping container homes and to help people who are looking for detailed information on how to build their own.
They run case studies on their site about other people who have built container homes and break down the cost, materials they used, how long it took them and what they learnt.

If you want to find out more about tiny shipping container homes or have any questions, please feel free to send them straight over to: thomas@containerhomeplans.org


I recently discovered Dandi Carports/buildings, manufactured in Montana. Simple construction, available in many sizes, configurations. Quick framing, well worth a look for information!