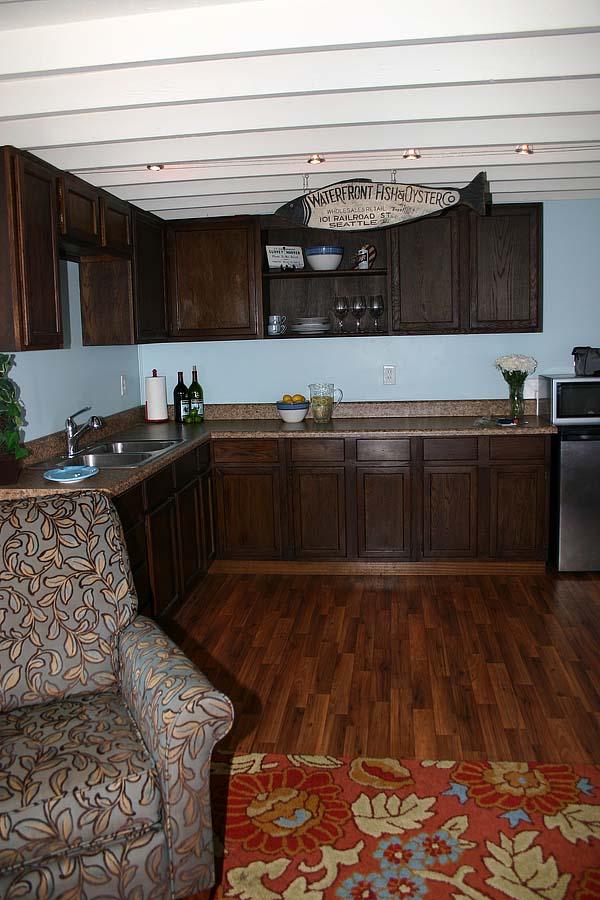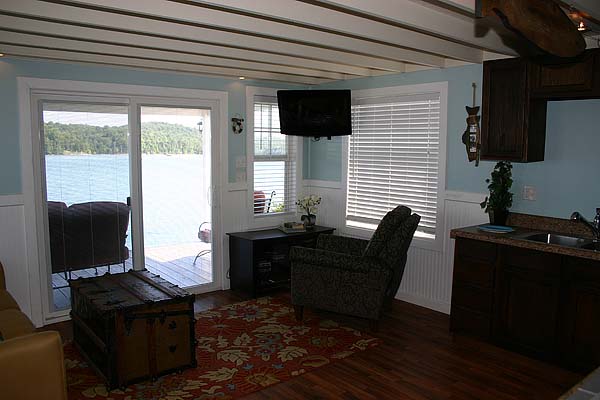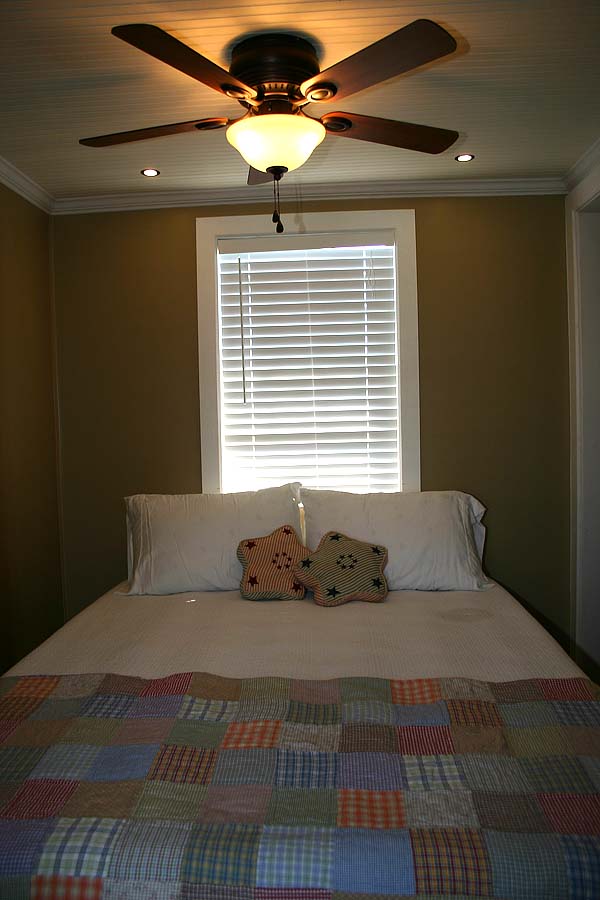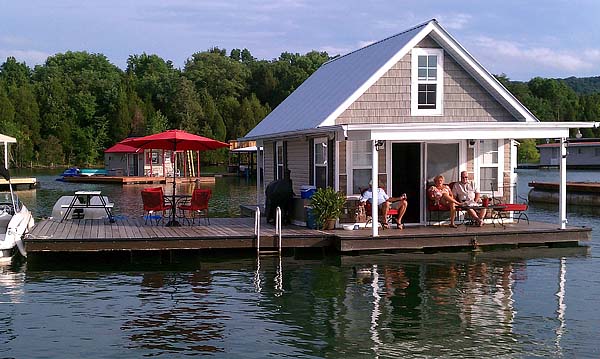by Kathy Rollow
When Frank Fila, and his wife Kathy Rollow, first purchased their 1972 floating cottage they knew it was small, but thought it was perfect.
With pristine views of Norris Lake, the cottage quickly became a favorite weekend destination for family and friends.
Over the next four years, the cottage underwent major renovations and transformed into a two story summer retreat that sleeps eight in a very small space. “Frank just can’t sit still. He is restless, especially in the winter, and the cottage gave him the perfect outlet for his creativity” said Kathy. With only one original door and small wall remaining, Frank planned and completed every detail of this remodel. “We spent many nights talking, planning, and drawing different floor plans on scrap pieces of paper trying to make the most of every inch of space. It definitely entertained us during the off season.” The original one story, flat top cottage was made out of redwood cut from the original builder’s property. “We were lucky enough that we knew the family of the builder. They have been a wonderful source of nostalgia and have been very excited to see the transformation.”

With an eclectic assortment of custom made furnishing, antique treasures, and donations from guest, this cottage makes anyone feel at home. The 20 foot by 20 foot sun deck is the perfect place for catching some rays. The second story front window is actually a hidden door and allows access to the upper deck. During the day this upper deck is utilized as the preferred spot for jumping into the water but it is also a favorite destination for viewing the evening sunsets. The front porch is a wonderful source of shade but also host the best conversations while night fishing. “We have already made so many wonderful memories here. I can’t wait to see how this place continues to shape our lives and friendships.”






Beautiful!
This looks like great fun… I hope you have years of enjoyment with it.
No doubt it is real fun!
i would be happy with this and fish off the porch and go swiming any time love this have fun Emma
It’s 700 sq. ft. with the upstairs addition. 400 sq. ft. on the main floor.
This is so perfect for a relaxing weekend away, you spend your time enjoying your surroundings not doing chores around a large home like keeping up with the cleaning! *jealous*
The flooring, cabinets, and layout are great. And that chest! What’s the sq foot on this one?
I love it! I would love to housesit! It screams peace
I am in an RV community which has won a fight to put larger, 400 sq. ft. units (without the deck).
This would be perfect for the community.
Let’s talk.
Ric U.
How many square feet is the house?
I like the concept and the exterior and especially the dock. The interior though, just doesn’t suit a floating cottage for my taste; I would keep it simple and more rustic.
LOVE IT!!!
Oh so much FUN… and more to come!
Beautiful cottage enjoy , I know your family will enjoy each and ever summer make many memories!
Where do you find waterways that allow this type of structure if you do not own the shoreline? Constant battle in MN. DNR/CofEng/other shoreline owners w/compt’s about restricted views…unless you have a private lake (all property owned and no public access) this type of wonderful living arrangement is beyond even wishing for in our part of the country. Suggestions? Thanks, beautiful work. Even my non-swimming wife thought this would be an acceptable tiny home for more than a weekend:) gus
We are tied to a marina buoy line. We are really bless that there’s not a lot of development around us. behind us is a Girl Scout camp. There are also state parks and wildlife areas around us. We would suggest you move to Tennesee 😉
omgoodness… it has everything u would need! and not alot of cleaning. can I ask what lake U R on in TN? I am in GA, not that far! totally in love with it!
THIS IS THE BEST FOR A GREAT TIME! IT IS ALL MADE TO WITH STAND WET FEET, BATHING SUITS ETC. WE ALWAYS HAVE A GREAT TIME. PEOPLE STOPPING BY TO JOIN IN ON THE FUN. WHEN YOU GO ITS ALWAYS COMFY WITH PLENTY OF FOOD, DRINK, KIDS, FAMLIES & BEST OF ALL FUN! CAN’T WAIT TO GO AGAIN!!! 😀
WOW what a difference looks great..
Good job Frankie and Kathy love it
great house on water!! :-))
What about your energy souce for lighting,etc.?Solar,with batteries?
Battery and generator now. We are wired and ready for solar just need to save some more money.
This might be helpful: http://www.solardealz.com/
So what does it float on? What do you do in the winter (I googled and there is a Norris Lake in TN as well as in MB so not sure if this is an issue).
Obviously there is power. Where does that come from?
and you have toilets and sinks – where does the waste water go?
There are floats under the decking. In the winter we visit but don’t stay a lot. We are in Tennessee. We have batteries and a generator. We have everything anynhouse has. There is a holding tank for waste water that is pumped as needed.
Adorable! The only downside – the 2008 fits into its surrounding nicely. The updated version sticks out – instead of fitting into the scenery and surrounding buildings, it becomes the focal point, a little overwhelming. But who wouldn’t want to live there?! 🙂
I’m wonder like Gus Gregerson above where can I do this,I live in MI and there’s no place I can do it here.
Also, does the lake frssze over? What do you do for winter?
Very Coooool, we like!
There are some great questions here that I’d love to have an answer for. I was also wondering 1) What happens if you don’t own shoreline property, 2) How do you get electricity, and 3) where does the waste go? I suppose you have a motor running constantly for power, like a houseboat, and maybe a “honey pot” to empty (?) That still leaves the ownership question on shore. Easement?
Absolutely adorable. I could live there.
Frank and Kathy you guys have done a great job! Such a cute boat.
love it! 🙂
Beautiful! Looks so nice and relaxing.
Makes me wanta start building my own get-a-way !
Beautifully done, But what about cooking? I don’t see any stove in the kitchen area.
There is a open space at the end of the cabinet for a full-size frig and/or stove. We have a portable stove top burner and a griddle. I didn’t want an oven. For me, I just couldn’t see myself baking there. Beside it might make it hot. Keep this little place cool with everyone running in and out is a challenge.
Impeccable taste! The way you used every inch made every inch usable. That’s no small feat yet you’ve made it happen. I love the desk that looks out over the water. Rolling out of the house without my Mac just so I can read great stories about people like you is a no-no in my life. DARN YOU’RE GOOD! Happy floating……
On my wish list!! Beautiful.
Your lovely little house would work great on land too — except for diving off the porch roof 🙂
Can you, would you, post a photo of the layout upstairs? Is it all open end to end (for cots & sleeping bags?) or maybe divided in half for the children (girls to the front; boys to the back)?
I reckon the main floor has a 1/4 and 3/4 split, with the back quarter having the Queen-size bed for the master bedroom (shows one main level window in photo) alongside the bathroom (which is most likely backed up to the kitchen?).
What do the stairs to the second floor look like? Must be located beside the kitchen and also the doors to the back two rooms. How did you save room with those 3 elements on the main level?
Thank you for sharing a beauty of a getaway home!
Ingeborg
The master bedroom is directly behind the back kitchen wall. There is a hallway to the right of the kitchen with access to the master, the upstairs, and bathroom. The laundry/storage room splits the back of the house with the bathroom. The master closet space is taken from the laundry room.
There is a large wooden latter/stairs to get upstairs that takes you into an open foyer with a storage behind folding doors. There is a bedroom on either end upstairs. So we have three bedrooms; one with access to the upper deck 🙂
We saved room by using sliding doors for every room. It took us forever to figure it out but once we did, that was the ticket.
Great job- you took a bland cube with no personality and turned it into a charming cottage. I don’t normally criticize- but I did wonder a bit about the dark cabinetry- it seems like painted or at least lighter cabinets might make the space seem larger. Also putting a mirror or reflective glass tiles in that space above the sink would visually enlarge the area. Nit picking for sure! Basically perfect the way it is- I assume your “coffee table” trunk is full of guest bedding.
I have an excuse — husband picked the cabinets :/ They wouldn’t have beed my first choice. I’ve struggled with above the sink. I currently have a towel rack a guest bought us.
Yes, the trunk has all of the linens. We can sleep 9, 11 if we put an extra air mattress in the kitchen area, so we have LOTS of linens.
As far as the lack of stove- I did notice a large barbecue on the deck. Why cook in the house when you can cook outside?
You read my mind.:)
Looks Great, I see you have a bathroom with toilet how did you connect to septic tank, sewer?
Yes, there is a tank that is pumped. We have a marina that pumps but there are services you can contract with.
Nicely done remodel. What info can you share about the toilet? Does the waste go into a holding tank that is periodically pumped out? How is the waste water for all the other plumbing fixtures handled. Where does the water supply come from?
We have a holding tank that is pumped. We are blessed to be on one of the cleanest lakes in the country so we use the lake water for everything but drinking, brushing our teeth, and cleaning food. We bring in containerized water for that stuff.
Love it. I’m 48yrs old and hope to retire someday and this floating oasis would do the trick:)
I live in an area of Canada where lakes can freeze over and my geography knowledge of Tennessee is limited. What do you keep your cabin safe from the weather during winter?
Do you guys want a new friend? 🙂 I’ll work for room and board. LOL. Someday?
Love it. I’m 48yrs old and hope to retire someday and this floating oasis would do the trick:)
I live in an area of BC, Canada where lakes can freeze over and my geography knowledge of Tennessee is limited. What do you keep your cabin safe from the weather during winter?
Do you guys want a new friend? 🙂 I’ll work for room and board. LOL. Someday?
I am landlocked in Colorado – but this looks about the footprint size we would like for a tiny home on our 35+ acres. Do you have the floor plan in an electronic form and would you be willing to share it?
Happy New Year! 🙂
Darrell
Looks like perfection to me!
Love the restoration! Looks like a private Heaven on the water. Has to be Lake Norris, TN? Pass over it every time I go visit my mother in Pineville.