by Jim Walters
A lot is being said about tiny houses these days so I thought I would show everybody mine. It’s right around 200 square feet. Total cost to build for me was about $600.00. One or two could live in it, but one would be ideal.
Right now it’s a guest house, but I used to have my studio in it and where my wife and I would party. It is basically made of left overs from when I built the cabin we live in now.
http://jjwaltersblog.wordpress.com/2014/02/17/tiny-house/
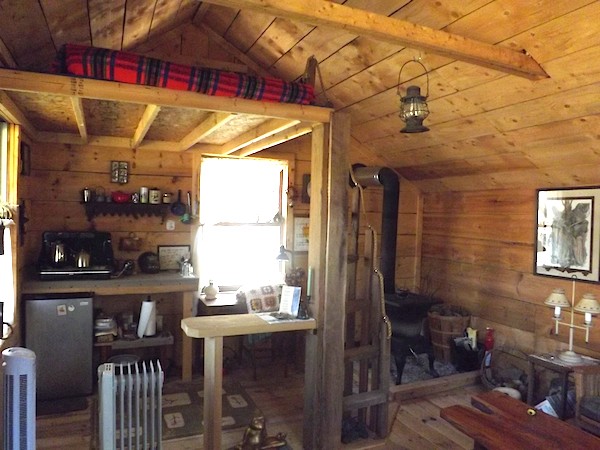
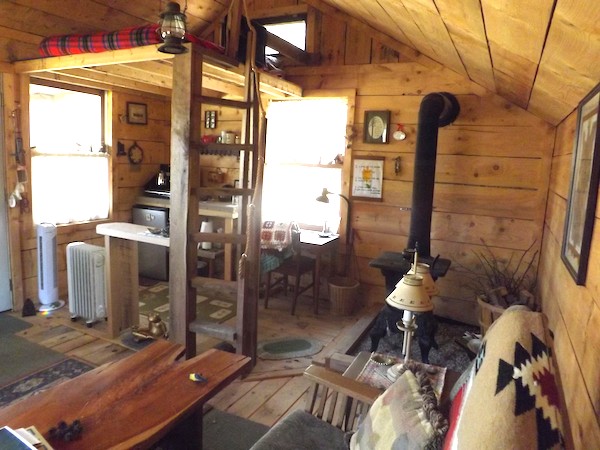
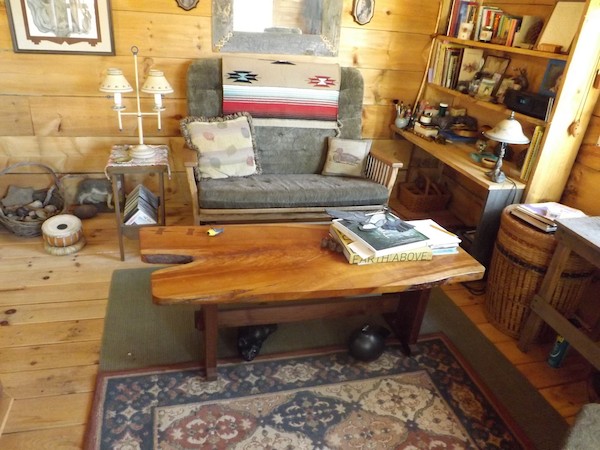
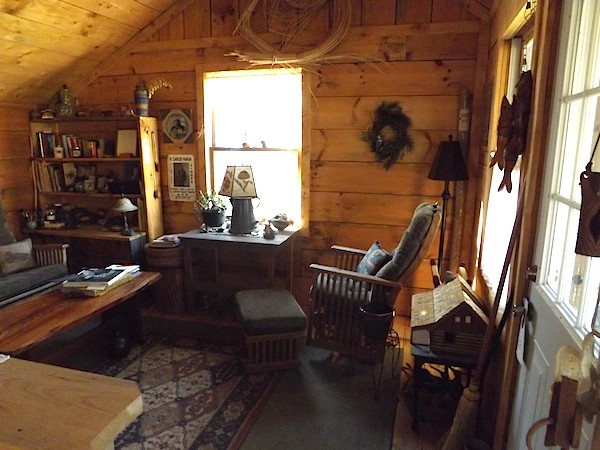
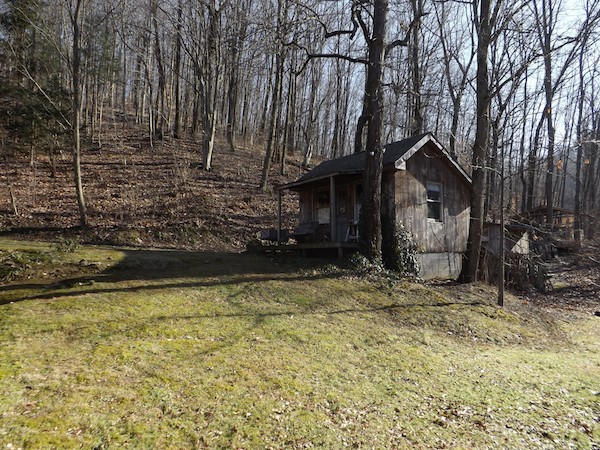
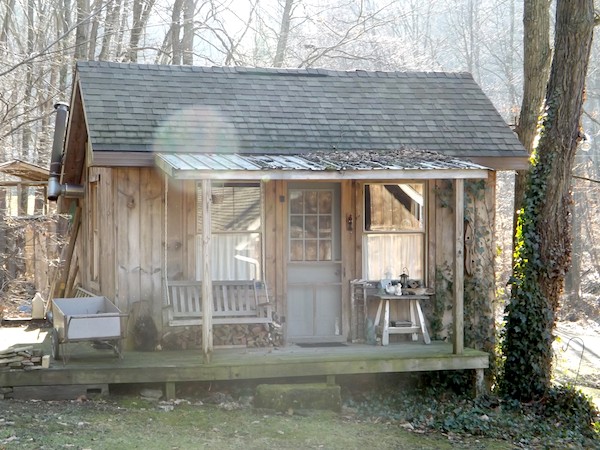
Looks great. I like the stairs.
Thanks . . . the smallest spiral stair I could build and still use . . .
Nice table. What was it cut from? Is that walnut underneath?
cherry above . . . walnut beneath
I love this house!! It’s perfect! Could I ask where it’s located because I love the area too!!
Helen
southern Ohio
Wow, I love it. I would live in there in a heartbeat. My only concern would be the stove pipe. I would put it straight up through the roof and add about 4 feet for a better draft. The way it is now I would worry about the smoke spinning back into the house.
It actually works quite well for occasional use. If I were to live in the cabin full time I would have a much better setup.
I love it!
thank you
Beautiful Job! I love that staircase.
thanks Greg . . .
Looks like a very cozy little house! And that’s quite a budget!
I had most of the materials on the job already so . . . It would be a bit more were I to start from scratch. . .
Where is the Loo?
outside . . . inside I have nice little sawdust toilet, but rarely use it.
I actually don’t like toilets in small structures.
I love these tiny houses. I was inspired by the tiny spaces at IKEA, but these are cozier. However, zoning laws where I live preclude my having one here. Maybe I could move to Truckee. Dreaming.
Most people who build small have a hard time with the county . . . but I had no inspections.
Fantastic little house!
thank you
a little beauty
thank you
Very cute and well organized, where is the bathroom.
We have an outhouse and spring fed water . . . just like in the old days… 🙂
Was about to ask about water source, spring feed is just cream on top. Knew it likely had a out house. I’m in Nebraska, they are still pretty common in older rural places. Fantastic job with pretty much scraps.
Thank You . .
Nice job on the rustic touch! I love it!
Thanks Cheryl . . .
Looks like a friendly place. Great use for the leftovers from the other building.
Nicely done.
Thanks David . . .
NIce stairway, better than a regular ladder.
What a great little place! When I first saw the name Jim Walters I flashed on small homes a man named Jim Walter came up with that were built in Florida (later, all over but that’s a different story)for a very good price. I lived in one, simple for sure but it’s held up for 50 years in hurricane country. Good memories!
When I was a builder I would occasionally get a call from someone who got us confused. I built homes, but on a much smaller scale. . . 🙂
How is the roof supported. I couldn’t tell by pictures. By the way. Great job.
not sure what you mean, but the end walls (of course) support . . . and the beam in the center acts as a collar tie to keep it from bowing out . . .
Seriously Jason, you’re in way over your head.
The thing that is most impressive about this cabin is it was one man using what was available and his own skill set. It just demonstrates that there has to be some sweat equity in these small builds for those that want them for it to really be affordable.
These were everywhere in East Tennessee in various sizes and materials when I grew up and went on to serve other purposes as the property owners moved on up , so to speak and had more cash for bigger and more modern homes with store bought materials.
I guess that is why I am so amazed when people seem to think 30k is a fair price to pay for the same thing on a trailer. Nothing wrong with that sales price unless you can build one of these and understand the simplicity involved and the basics of some labor.
Cool little cabin, it looks like it has been there for 100 years! One question, I see that you have three heaters: two electric and a wood stove. Is the place insulated or are the electrics for use when sleeping?
one is actually a fan . . . one is a heater that I keep on low in the winter to keep stuff from freezing. . .
the stove is seldom used because no one uses it much in the winter . . . I had it here already and put it in the cabin in case we were forced to leave the big house for some reason and live in it. It is well insulated and capable of very cold weather.
This is SO AWESOME !!
Thank you for sharing….Inspiring and I adore the stairs….so much more than the usual ladder !!!
thank you Melissa . . .
Jim! thank you for inspiring me to get mine going! i love this little place. it is beautiful. i just about fell off my exercise ball when i spied the gravel under the stove, what an idea! i love it. mine will have to have a lean-to added because i have 2 small children and will need a bath/laundry room. i was also thinking a covered deck to use both summer and winter, gotta enclose it, we get lots of snow, lol for living space, as a lot of it will be taken up with a corner group or? we spend most of our time outside anyway. just wanted to say thank you and it is beautiful…sorry i got so long winded, excitment, i guess… 🙂
LOL . . .thanks Debi
Hi Jim
Looks like a great get away, it looks like it would be easy to add another room on the lower side if you took the window out for the opening to it for a larger bedroom. Is there a fishing lake nearby, I believe I’d sell the big house and move to the woods. I’m jealous.
Thanks Wayne . . .
Having built a similar 12×16 structure, I am a bit taken aback by the lack of ceiling joists and/or collar ties. And I have to 2nd the suggestion to have put the chimney thru the roof, especially since you roofed it w/ asphalt shingles, thus simplifying covering around the chimney flashing. On the plus side, the cabin has a great rustic feel to it, judging from the photos. Looks to be siding and paneling from a local mill. Job well done!
there is a center beam attached to the top plates that is there to keep the center from bowing . . .
That leaves less than eight feet between and with the projected roof load is plenty strong enough to hold the walls in place as well as keep the roof from sagging.
The chimney should be two feet above the peak or 10′ down the rake . . . if the stove were used frequently it would be so, but as it is rarely used I haven’t gotten around to doing it yet. . .
As to going through the roof, I never go through a roof unless necessary.
The siding is air dried white pine (a necessity as kiln dried will rot) from a friends mill and leftovers from the cabin we live in. . . the tiny cabin has been up about eight years and doing fine. . .
Thank you for your comments. . .
… and here I thought I had already mentioned how impressed I was with this little cabin. Looks a true work of love, Jim. Esp. the table and stair. Nice little kitchen, too 😉