by Jeff Turner
A few years back we were camping in a two man tent every weekend while building a home in the mountains. Having to set the tent up and take it down every week was beginning to wear on us. Especially since the location we were building in was considered a temperate rain forest. This usually meant we had to reset it up again in the garage later to dry out, as well as take it down. I figured a more permanent structure would be in our best interest, so we set out to build a tiny house to replace our tent. We affectionately refer to it as our “Shanty in the woods.” Even though we have finished our house it continues to sleep the occasional visitor when all beds and sofas have been exhausted.
At our home in the city 2 hours away we were in need of additional storage and I had been thinking of building a storage building. Our garage, out of necessity for my work, had been turned into a shop. The amount of dust I generated was not good for our camping gear, lawnmowers, bikes, etc.
On a trip to the recycle center one afternoon I noticed 3 large pallets of commercial windows. I inquired about them and was told they were headed for the crusher. I asked if I could maybe buy about 10 as I had been thinking about building a solar water heater. He allowed me to take two of them home to see if the size would be right for me and said he would ask his boss about a price. When he told me $5 each I was interested. We had taken 4th place in Mother Earth News “backyard garden” contest the year before. Ever since then, I had always wished I could have a small greenhouse and at $5 a window, that could be a reality.
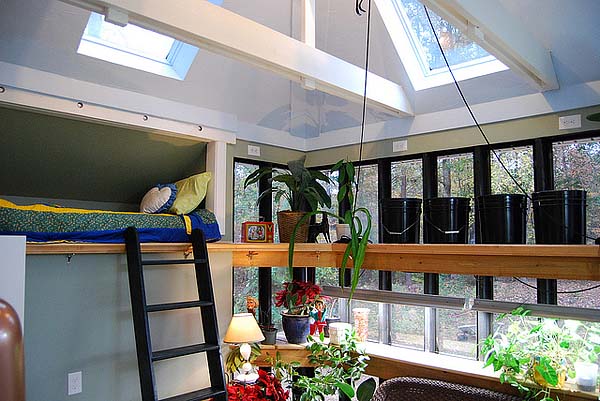
I thought about combining my storage shed with a greenhouse which could also serve as a “Tiny guest house”. In the end I was able to purchase 66 windows for $200 or $3 each.
Our municipality allows a 12’ x 12’ structure without a permit. With the exception of a shed roof for the lawnmower I was able to do it.
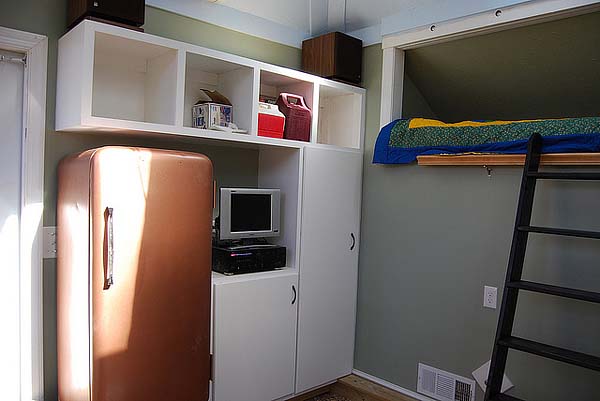
As a tiny house it incorporates everything that one would need. It has a toilet, sleeping loft, cable, running water, electricity, and heat. The south facing glass is a great source of free heat. Lately, night time temperatures have been in the low 30’s, although the inside temperature has stayed above 50 with no supplemental heat needed.
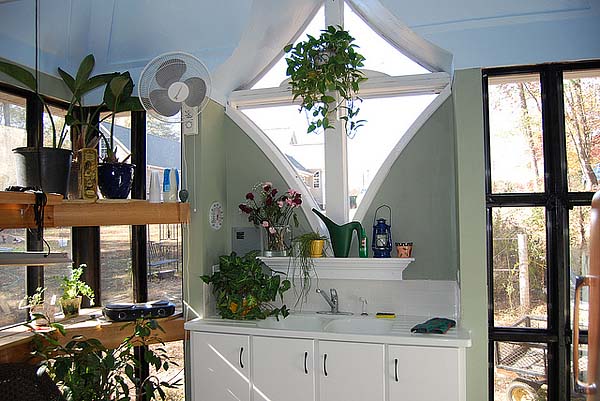

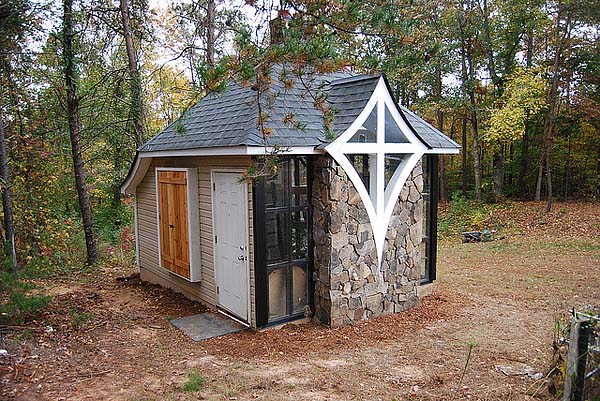
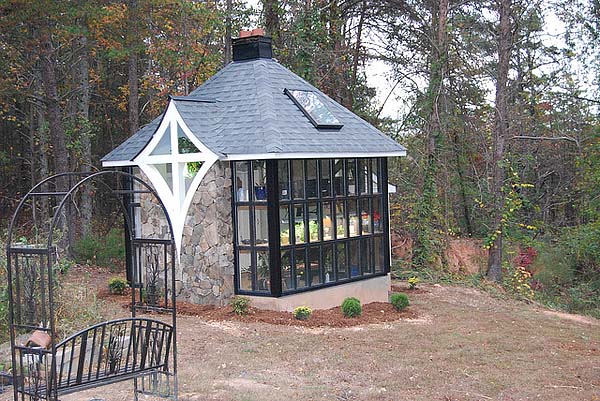
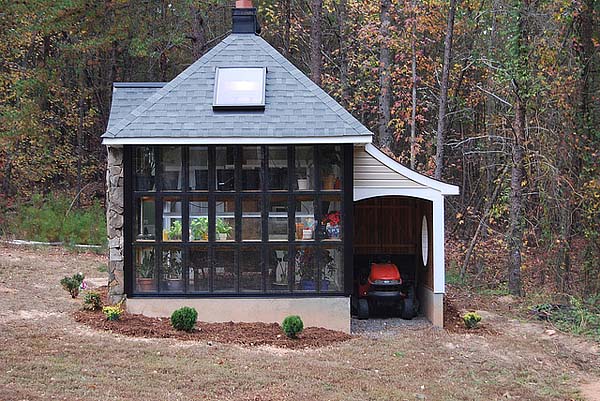
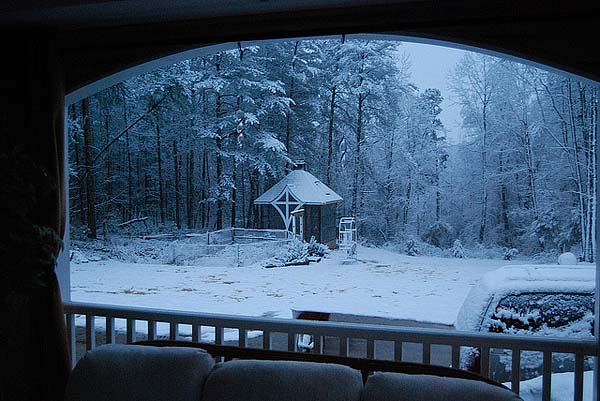
That’s so awesome! It looks amazing!
Beautiful! Would love to see plans.
What a beautiful building! Thanks for showing it to me.
What a gorgeous structure. As an artist that would be a to die for studio. Do some of the windows open? What was the overall cost for the final construction?
Could not answer. Most of the materials were hanging around the shop. Probably less than $2500.
Had most of the siding, windows were a bargain, had most of the shingles. Dug the foundation by hand, etc.
so very beautiful… love it!
Hi Jeff, I love your tiny house! When my ex-boyfriend was building his house, he and I lived in his 12’x 20′ shop for a whole year! We cooked, slept, and did everything except take a bath. We had to do that elsewhere, but it was fun!
This is just precious. We have been thinking about a small green house that would be multi functional. Wondering what your back up heat is.
This is lovely! Is there a chance you would share the building plans?
This is a beautifull idea. This is very similiar to what I have been thinking for myself.Thank you for posting such lovely detailed pictures.
This is absolutely beautiful! Tank you very much for sharing this wonderful creation!
STUNNING! It is so beautiful! How does one go about getting electricity and plumbing to a garden house? It must be so expensive for that part.
Absolutely Beautiful!!! Love the stone! We have recently built a tiny cabin on our small but beautiful 2 acres in the woods. The cabin is a shell so far. We have to complete the interior. I want off the grid living and Id like to use repurposed everything in the cabin, I’m obsessed with tiny cabins. I’m debating on blogging about our adventure. Does this interest anyone? Thoughts?
go for it, it’s always fun to have other inputs too. They can help you decide things or give you different ideas. The before and after photo’s are fun, and would help others as well.
Thanks for your comments. As a builder, I had most of the materials taking up space in my garage. I
recently built a house and while I did’t blog, I did put all the photos and comments on Flickr. You could probably find it by googling “Riverwood27”. I bet you would enjoy the feedback.
Ran the water with schedule 40 PVC definitely do it yourself and pennies per linear foot. Guys at Home Depot or Lowes can show you how. Running the power was cheap also…tip, go to an electrical supply store, not Home Depot. Much cheaper.
I love the star shaped front window and the lawnmower garage! Great ideas, and beautiful design!
I really like the house for all the good reasons and design and I also like the recycling of the windows. I have a design for using discarded sliding glass exterior doors. You can usually salvage them free on Craigslist just by asking.
Please tell is where you put the Toilet and if you vented it.
Thanks,
Walt Barrett
The toilet is in the tall cabinet to the right of the refrigerator. It is a marine toilet and not vented. The cabinet door is a bi-fold door that closes against the wall for privacy.
Adventurously conceived, beautifully designed, nicely executed. Defeats the Tiny House clichés perpetrated by the building companies who hawk their wares here so often.
You have done a beautiful job. I love what you’ve created and think that wall of windows is especially stunning.
The stonework is amazing. You’ve done a great job of blending materials and adding exquisite detail.
I would feel like a very special guest if I were staying here.
This is a beautiful structure, you did a great job. However, I feel it is important to point out to amateur builders that this structure probably will not conform to the building code exceptions based on the square footage alone. Even though the the footprint is within the footage exceptions, commonly between 100 to 200 sq ft, all these relevant codes restrict the over all height to between 10 to 12 feet. Also these codes require permits for any electrical that is hooked up to the grid. I don’t mean to criticize, I just want DIY builders to be aware of the codes. If you choose to build without permits (as I have occasionally done) do so with full awareness and with hard work you might be able to build something as beautiful as Jeff has.
I was a building inspector from 1987 to 1991. Your right, height is a consideration. Luckily it is not built anywhere close to a property line and there is no neighborhood association. Great comment for the masses !
Love the idea and how you brought it to fruition–beautiful! I am interested in the answers to all the questions above.
Great job and love the recycling, the design, and that it serves so many purposes! It’s charming!
That is probably one of the most Fantabulous greenhouses around!
This is the nicest “greenhouse” I’ve seen in a long time. I really love what you have done and love that it is like “wee house” too. Great job and thanks for sharing with us.
Awesome idea! I would love to see the building plans. Thanks for sharing
I love the little garage.
I think that is really nice. I would make the ‘car port’ just big enough to house my Smart Fortwo. 🙂 I would put in some ‘smart windows’ (they go opaque at the press of a button) to give some privacy at night.
That is the most adorable greenhouse/tiny house I’ve seen. I love the wee garage for the tractor and the window above the sink is really beautiful. Great job guys!
this is so cute
Hello I was wondering are you selling the plan to this.