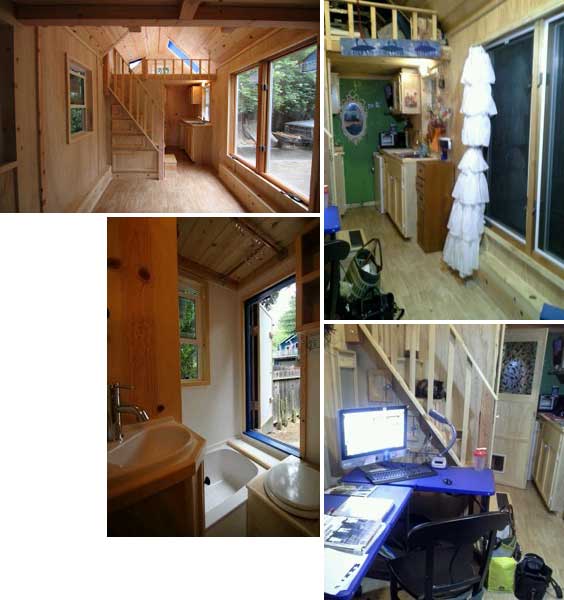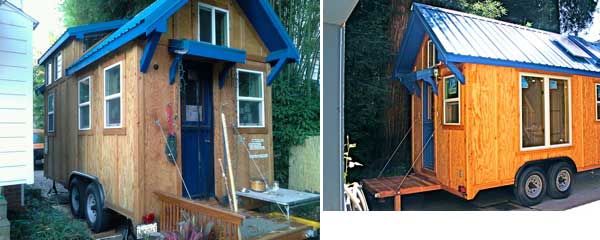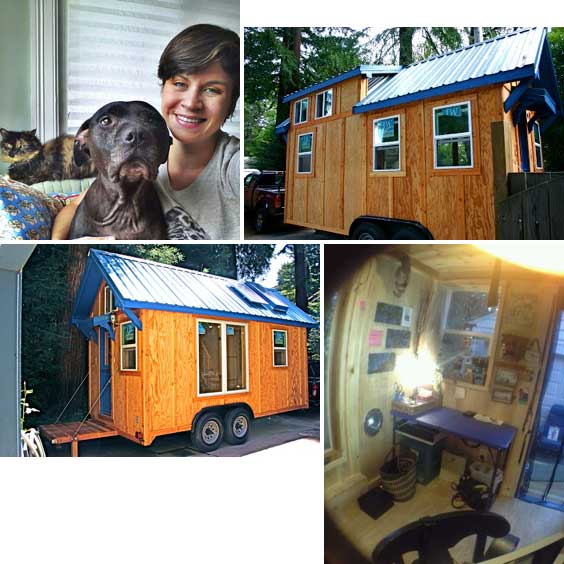by Julie Olson
My tiny home is made by Molecule Tiny Homes. It is a 137 sq foot home, not including two lofts. It is 17ft long and I use it as a home and a traveling office/ hotel. I am currently looking for a better truck to pull it and I have little things I want to do to it. I want to paint the walls a white wash or wood bleach them and paint the outside with jewltone colors.
I have been living in here since August 2013.
I picked it up in California on July 17, 2013 and drove it and my new truck it came with (from the builders) across the country back to Maryland by August 27. It was a chore, but I grew from it and felt sooo brave. My brother came with me and it was great to reconnect for us both. I love letting people see my home because I love the simple life, and I think people do too. Small homes feel cozy, fun, and appeal to the fort builder in all of us.
I love to touch the ceiling and feel all the knots in the wood.
This house inspired me to attend a tiny house workshop, sign up for Habitat for Humanity and Restore as well as consider going back to school for industrial/green/interior design.
I haven’t named my house yet. I will after taking it across country to work and study in the next two years. My cats and dog love the house. And they love to come out and explore too! I put in the cat door to the bathroom myself and I designed the stairs and closet as well as the layout. I was so lucky to get in separately with Molecule Tiny Homes and meet Jay Shaffeur. I hope one day to work with him.
My next house will be bigger and made by me (5-7yr plan). This one was meant for travel. I also want to create a camper van out of a van/minibus/etc. so I can go off the beaten path and not have to worry about gas or bridge heights.

I love the tiny, green, portable, multi-use, minimalist, hunter gatherer life!
My favorite space in the house is beneath the skylight that opens up.
It is solar and tankless and can be hooked up to city lines in a snap. It also has an escape door in the bathroom so that I have a way out of my house in a fire or an attack. The escape door also functions as a awesome viewing feature if you are sitting in the tub and want a beautiful view whether you’re in your bathing suit or in a remote area it’s really cool.


I love it! Nice layout. Works great.
Stunning Julie! You and the furry kids look happy!!!
……’And that’s what it’s all about!!!’
Julie,
You did a wonderful job with the design! I am seriously looking at this for my new home. I am interested in an entrance where the tall doors are. Would love to connect with you maybe I can give my phone number to Kent.
Just beautiful! Best design out there. Love it!
Thank-you.
I really enjoyed your story and your pictures:) Thank you for sharing! Last Summer, I remodeled a 1971 caravan that I purchased for $1500. It was such a learning experience. I still have many things on my “want” list that I would like to add to it. Solar, generator, etc…It’s a work in progress:)
While I like the mobile small home, I don’t think I am prepared to pull one. I would love to know more about your camper remodel/conversion. Is there a website or group?
I want to do exactly the same thing and with Habitat too. Is there a link for more ideas? I am on my way to a job in NC, need temp housing but 13 week goal is to have my own tiny house.
Hi, thanks for your posting. How much is it all?
KR, Tarek
As a small-house enthusiast with bad knees, I’m elated to see some proper stairs, and they’re beautiful!
The staircase was my favorite part also! I don’t mind loft sleeping but most other houses have ladders that I don’t believe I could handle due to my arthritis and various other physical problems. I could definitely do the stairs though! 🙂
I am Julie’s SIL. I have joint mobility issues (arthritis and other joint issues. He stairs work great for me. I got to see her whole house not just the downstairs. The stairs are easy to climb.
I absolutely LOVE this!!! Would love a video tour as well. 😉
Beautifully designed and VERY workable! Love it…
I’m not far away from Bethesda and very interested in hearing how the county was with it.
Yup, ditto. I’ve been wondering about Montgomery County code restrictions on tiny houses.
Hi, I used to live in Bethesda and am wondering where you keep your home. Montg. Cty. tends to be strict.
Also, if it’s not too weird, I would love to come by and see it sometime. I can provide my e-mail address if you think it’s okay. Thanks, the home is just lovely!
I am with Irene. I’m local and would love to talk and see your place at some point.
JULIE!! Wow!! Just…WOW!! 🙂 I’m AWED looking at what you’ve achieved…it’s just PERFECT! You’re a truly inspirational woman! WOW…I just LOVE your fierce can do attitude & determination. You’re also a great role model as a woman living a full and independant life…AWESOME is all I can say!! I bet your MOM especially is SO PROUD of her daughter!! BRAVO!!!!Keep going girl…you’ve got a LOT to teach others!
I really like your stair design. I would like to see pictures from a different angle. Am I correct in assuming that it also includes storage?
Nice job.
If you check out Tiny Molecules website House #5 you will see more pictures and different angles:
http://moleculetinyhomes.blogspot.ca/2013/04/house-5-136-sq-ft.html
Oh my gosh, I adore this house. I am planning on building a tiny house next year and had set my sights on a different model, but two lofts would be ideal as this is for myself and my son. Please, please, could I get more pictures and or a link to more pics somewhere? Great job!!
Nice. I like it. I wouldn’t have so large a window but that’s just my preference. Looks like the loft is easy access and not so precarious like I’ve seen on some. A double axil trailer is smart. I live in a small place, just not that small. It takes a real balance of wants vs. needs and you can’t be a person who wants to collect junk. Good day 🙂
Very Nice. I would love to see more pictures or explanation of the stairs to the loft. I always felt ladders were a problem for lots of people.
More pictures of it on the builders site:
http://moleculetinyhomes.blogspot.ca/2013/04/house-5-136-sq-ft.html
Lovely little house! I love the stairs and the railing. And your dog is cute, too!
Hi. I live in Maryland and am interested in a tiny home. This is the first post I have seen of someone in my state actually purchasing and residing in one. If at all possible, could you forward my contact information to the owner of this home so that I can ask some questions about zoning, code enforcement, and any other issue she has run into with moving into a tiny home in Maryland?
Thanks!
Finally, a tiny house with stairs! I love that you designed them yourself.
Adorable! I love the idea of living tiny and simply. Your little house is so functional and I simply love the setup, the stairs with drawers (!) and the windows. Darling. You are very blessed!
Sounds like a lot of east coasters would like a peek at your house! maybe you could have an open house day. But I would move your house for the event, maybe to a near by public lot so that no one knows where it really lives. Im pretty sure you are flying under the radar legally speaking, and don’t want to call attention to it.
I live in Baltimore and work in Montgomery county. I would love to come and see your home. I am with others, who would love it if you gave an open house one day. Please feel free to contact me about a visit. Your house is amazing.
Hey ya’ll. I would be happy to post more pictures and a small video of the house. I can put the link here when I do sell. The interior of the house is constantly changing since I left the living room office space area open. I recently got some furniture that can be folded the way and used indoors as well as outdoors so my living room office space is now pretty close to what I would have it for a permanent state. If you would like to see the house or stay in it for a small time I am more than happy to let people do either of these.
it has to be a Down Low vacation rental situation until I know the legalities but I’m sure all of you are okay with that. Please feel free to text or email me. 240 994 6653.
Molecule Tiny Homes did a great job making it fir travel. I am so glad that they let me design certain parts of the house like the stairs bathroom /kitchen/unit.
I’m a call my house the TARDIS. Many people when they come inside say right of that the house is bigger on the inside hahaha.
Would love to email you? Could you post your email address?
Thank-you,
Mary Anne
I’m assuming that is a cat balcony over the front? What a difference all those great windows make! Everyone’s raving about the stairs, but all those windows let in so much light! That’s something I rarely see in these tiny houses, which tends to make them look more like walk-in closets than actual livable homes. You’ve conquered that wonderfully. Congratulations, and best wishes!
Votre maison est géniale 🙂
You are lucky, that doesn’t exist in my country (France).
I wish i could come in your country and learn how to build à house like this one!!!
Manny of the builders teach work shops, get some students together and invite the teacher to your country!
Very cool house.
I’d like to know more about your solar set up and you’re power requirements.
A few points of interest.
Is it 12v?
What is the weight and the amp hours of your battery pack?
How many amps do average a day?
Thanks,
Jeff
Love seeing the stairs!
Love it!
Love that it has a full bath and stairs.
I could see a few upgrades that may enable you to not have to go even bigger. Like a second doomer where the skylight is to make the loft feel bigger. The skylight just gets placed on the dormer roof.
Also maybe you could add on the side with all the windows, OMG I love those that was such a cool suprise when I saw that. As I was saying lol, maybe add there a fold up large porch like you have on the front door. It would block the windows a bit only when your driving and not using the windows anyway.
Could even make it large enough to cover the windows and double as a bit of hurricane protection for those windows. Just fold the porch up if a large storm is forecasted.
my favorite is…wait for it…the extra door for the bathroom. a stellar idea. blessings to you and yours. scotth land o lakes, fl
Julie,
excellent design of the stairs, probably the best I have seen. I too have the large windows and it makes a huge difference in the feel. I also like the bath and window/door. You have done a better job than most with less space. Ralph Morristown Tennessee. Please post a floor plan.
Julie,
Would you be willing to show off your beautiful little home? My wife and I are interested in building one ourselves (albeit a bit bigger). But, before committing ourselves, she really wants to see one. We aren’t too far away either (near Harrisburg, PA).
Dale_D
Hey all other DC-area folks, if you’re looking to visit some local tiny homes, you should look into Boneyard Studios’ open houses. http://boneyardstudios.com/
My bf and I are preparing to build our own tiny house. Still in the “gathering of supplies” stage. We live in NoVa area and would love to drop by to view your tiny house & maybe pick your brain on lessons learned & building tips. Your house is gorgeous!!
I love the big windows! The stairs are the best I’ve seen for a tiny house. Looks like your cat thinks so, too.
I do love the stairs- with the built in drawers- just seems a little safer to me.
I do like the idea of the bathroom having a escape. I actually have considered if I was going to build a house on wheels- to have the shower on the outside of the house- accessing it through the bathroom. keep the moisture outside- and the water could drain down into some pots or planters. I do love the color blue of your roof and trim.
I really like and I like that it has stairs instead of a ladder!
Another Marylander here – I’d really love to know where you “park” this tiny home. Because I’d love to do something similar.
Love it! Blog, Julie? 🙂
Julie – you are a woman after my own heart. I too live in Bethesda (270/495 split) and, for the past 2 years, I have been researching Tiny Homes. My dream is to travel the country and visit all of the friends and acquaintances I’ve managed to incorporate into my life over the last 68 years. I would truly value seeing your home and meeting you to talk about questions I have. The idea of a ‘MontCo’ gathering/seminar by you would be wonderful. Seems you’ve thought about everything and I especially love your ‘safety escape hatch’! Please let me know if we can get together. Linda
Hi Linda and Julie (and Neita!),
I am also in Bethesda! Can we please get coffee sometime? I am absolutely thrilled to finally see a story from our area!
Do email. I will make or buy you dinner and I would love to gush about creative housing, and Maryland for a while. I would love to meet people in my area that dig simple living!
Say yes!
Shannon
(shannonm.lange@gmail.com)
Another Marylander…Been contemplating this for a year and a half. Wondering about lots.
Another Marylander here. I live in Bethesda and have been wondering about TINY living for awhile now. It’s nice to see fellow simple living people close by. I’d love to learn more about TINY living and meet like minded people.
Ben
McAttack77@yahoo.com
Great design, pix, details and comments…! And congratulations on your efforts in this space and the one you will be doing..I very readily identified with your animal best friends, your traveling and your pioneer self!
All your pictures are little pieces of eye candy. Obviously the stairs are wonderful, but my personal favorite is the bright colorful trim and roof color. Thank you for sharing. I’m still in the collecting ideas stage so I can put together a design
I love your home especially the stairs. I live in Frederick. I’m wondering, do you have your home set up in the city? In someones yard? When I think of Bethesda, I think of busy city. I want to build a tiny home and I’m wondering how to set it up regarding water, electric, etc and in a place that will be ‘legal’ to live in. My preference is to buy a lot and put in well and septic but I feel that will be a long term goal.
I am glad you are all enjoying my home. I am selling in to build that campervan/bus
looking to see which gives more space but not too much gas.
Julie, would you be able to provide the plans for the stairs? They are perfect.
Gisgrl1@hotmail.com
Hi Julie!
I want to build a Tiny Home but I have no idea where to start.
Is there a community out there where I can meet like minded people and learn about zoning codes for tiny homes?
Thank you
I want to do exactly what you have done but I don’t know the permits issues for Bethesda. Is there an area in Bethesda where you can keep your home? Like in DC? What is the monthly fee, taxes? How do you get mail? Is it only post office box? How do you get WiFi and cable, is it only satellite? Do the home builders have financing?
Hello!
I agree at the adorable greatness of your home. A lot of my questions have already been asked but I don’t see tour replies. Is there a separate feed for the replies?
Many thanks
Mo
Hi Julie!
I am really interested in doing the same. Is there a special community where you were allowed to park your tiny home? The main issue I am at a stall is because of land and many restrictions with respect to where you can park. Please any information with regards to this is greatly appreciated!
Many blessings
Ale