It’s hard to believe this aging 1972 Airstream’s pushing 40. A midlife makeover has blessed this 27-foot Tradewind with an age-defying renovation. Compared to its thousands of other shiny riveted siblings criss-crossing the country it’s just a youngster. Airstream, still an all-American company, turns 80 next year.
Matthew Hofmann, a 28-year-old Central California Coast-based architect, is the master craftsman who’s turning back the clock. This is his second high-design Airstream project to be released this year. Hofmann Architecture (www. HofArc.com) is a a full-service Santa Barbara residential design and small space renovation firm.

Hofmann’s version 2.0 is truly better in several significant ways, offering more open space, a larger bathroom, and an office desk. There’s a lot that hasn’t changed inside and that’s good because so much of what he designed into the previous 25-foot 1978 Tradewind was quite simply solid design.
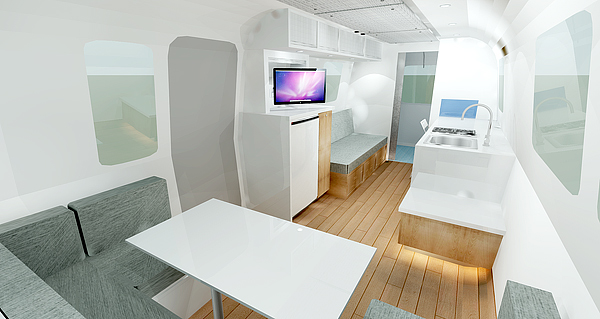
In Hofmann’s first project he combined the workspace cubicle, dining table and second bed in the forward convertible sleeping space – clever, but truly not an earth-shattering step. This time Hofmann found four feet of linear counter-height deck space for a built-in desk, mid-level chair and three drawers situated between the bathroom and kitchen.
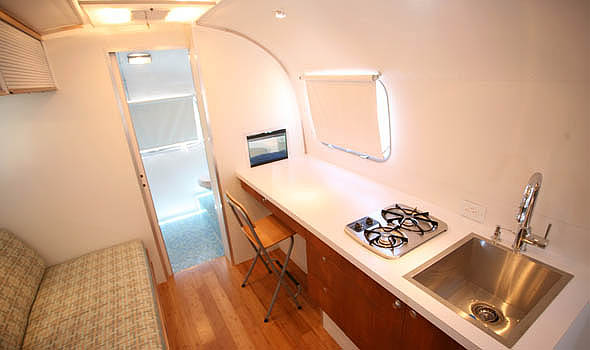
This first edition has already been located on a recently-graded pad setting among a modest forest of avocado trees. A view of the Pacific Ocean is framed in a window that can be seen while sitting at the built-in desk.
A centrally-located hi-def 19-inch video monitor displays either DVDs or streamed Netflix videos from anywhere in the trailer. A surround sound audio system provides more than enough sound support. The monitor swivels on a pullout arm for optimal viewing adjustments and tucks away neatly behind a roll-up cabinet.
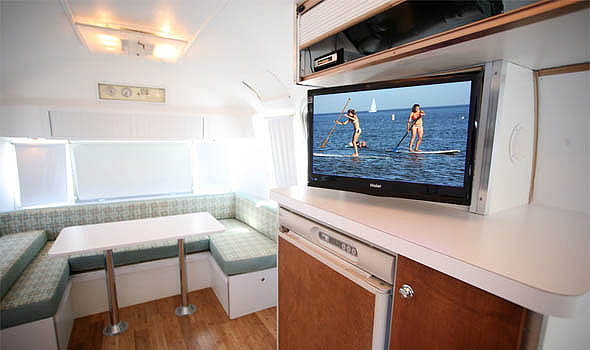
One of Hofmann’s signatures is his close attention to bathroom details and this project again offers a significant upgrade. Hofmann – who stands 6’4” – offers a refreshing change of space in the full height, stand-up shower. The lightweight 1/8-inch tiles span the shower basin and seal in the water more than a foot up three sides. And Hofmann guarantees the shower won’t leak thanks to an alternative tile installation method that uses a foam backer with acrylic adhesive to substrate.
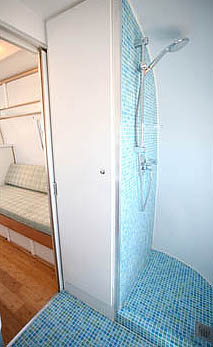
A high-design brushed stainless steel sink and faucet sits on an elegantly curved deck that faces another nifty addition – a transparent fish tank that’s visible from the office and bathroom, with only the fish seeing what’s on each side.
The Cali Bamboo flooring is a nice sustainable feature. Although travel trailers don’t qualify as a LEED- qualified project, this abode would earn points for reuse and energy efficiency thanks to the 12-volt ceiling lights and refinished overhead tambour roll-up cabinets. The backlit ceiling lights emit a soft glow against the brilliant white surfaces. The cabinets were painted with zero-VOC earth-friendly finishes – together they create a futuristic tone. Three LED puck lights over the kitchen/office stubbornly keep electric usage down and specific task lighting cranked up.
Hofmann is LEED-certified and his sustainable training emphasizes the reuse and repurpose of every material that was disposed. “Construction waste management is one of the most effective ways to be green,” said Hofmann.
The dining area has been expanded to seat six comfortably at the table, with the addition of two fold-away chairs that adjoin the kitchen area. Underneath the left and right access benches are two “carry-on luggage-sized drawers,” as Hofmann calls them. “They’re for guests to store their travel bags.” The drawer guides, as are all installed drawers, constructed with silent closing Hafele German-crafted hardware that’s sturdy enough for 50 lbs. of gear.
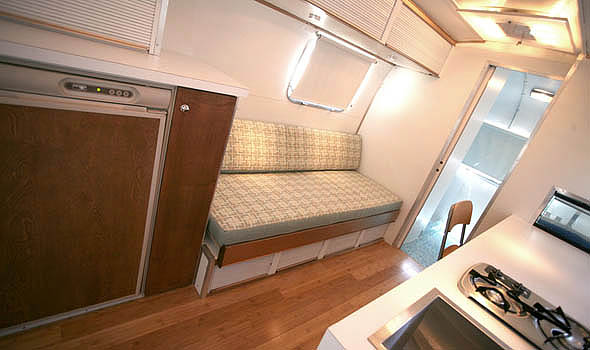
There wasn’t any skimping on the kitchen sink, either. The extra-deep stainless steel commercial-style basin will shock seasoned RVers. Most trailer kitchen sinks barely get both hands wet at the same time. An adequate pullout food pantry fits next to a generous refrigerator. The 2-burner propane stove completes a no-hassles, no-nonsense food prep package.
Hofmann’s second Airstream project is a work of art that’s ultra eco-friendly, emits cool tones, is tech wise, and crammed with creative details.
Hofmann Architecture / (805) 618-2461 / info@HofArc.com / www.HofArc.com
Having grown up camping in an airstream, these types of re-do’s always tug at my heart-strings. Mix in my love for well designed, small spaces and I’m basically a gonner (goner?). I’d love to have that bathroom in my apartment right now!
I see a lot of small spaces and this was an insightful way to look at them differently. Always looking for good ideas!
Lovely work. Blimp +1
Yes, the composition of that lead image is excellent, and so is the rest of the project. Great to see such an icon of traveling lifestyle so well maintained and lovingly restored.
Is Matt Hofmann going to be living in this one and selling the first one, or is this a project for a client?
Terrific work yet again! Love to see this amazing reworking of travel trailers.
nice interior design
Sorry, but I’m still waiting… He’s accommodation taller people, but what about wider people? There’s no way you’d get even an average-size person comfortably at the banquet. It seems most “tiny houses” are designed only for people under 30. Please…
Bamboo….is so yesterday…the most green washed flooring out there.
http://www.oriental-bamboo.co.za/reference/embodied_energy_considerations_in_existing_leed_credits.pdf
quoted from the above site.
“In fact, the transportation energy for the bamboo flooring is more than 3 times the total embodied energy of concrete and generates 70% more greenhouse gas emissions than concrete on a per unit mass basis. The example serves to illustrate that the intent of reducing transport
energy in one credit should not be opposed by the intent of another credit, whenever possible.
I think the design and execution are terrific! Looks quite functional and the workmanship appears superb. I’m in the throws of deciding new V old redo, If this were available “off the shelf” I’d stand in line!
Absolutely love it……so creatively.
Where is the toilet?