The best way to slash your energy bills is to choose a compact, well-built home such as this sweet, neat and petite home in Franklin, Maine.
Mother Earth News in the current issue (Oct-Nov) of their magazine did an article on Ben and Sarina Speed, who live in an 18 by 18, 640 square foot home. Smaller than most garages, Ben and Sarina share their home with their son Noah and a house cat.
The house was designed by Jay Shafer of the Tumbleweed Tiny House Company located in Sabastopol, California. The family lives very comfortably in their small home. In a house this size details are doubly important, and the Speed’s home is efficient and attractive both inside and out.
Thoughtful planning produced a design that is efficient and economical, as well as cheery and welcoming. The walls are brightly colored, creating an airy and spacious feel to each room. The house is very efficient with an electric bill of only $20 a month.
Sarina says that living small takes the clutter out of your life, as you have to be very efficient when living in such a small space.
Besides being cheaper to maintain, the Speeds’ home was cheaper to build, costing $55,000, including road and foundation work. To keep costs down, the couple did much of the nontechnical labor themselves or with the help of friends.
The Speeds’ may add another child to their family at some time in the future and will probably add a small addition to the house to fit everyone comfortably. They plan to keep it small and simple as the current plan and say that the house will never be over 1000 square feet at it largest.
Read the complete article “Home Petite Home” at the Mother Earth News site.
Photo Credit: Frances Idlebrook – Mother Earth News

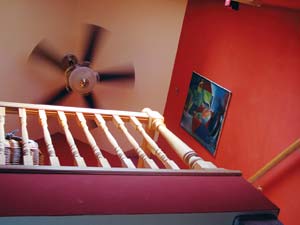
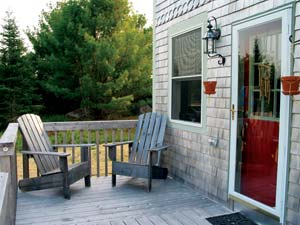
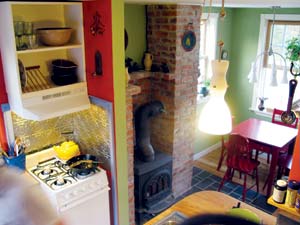
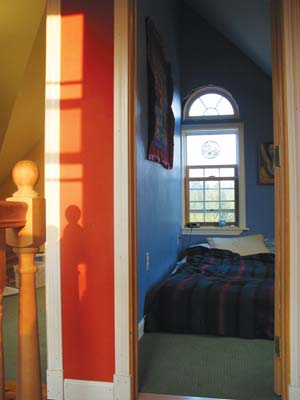
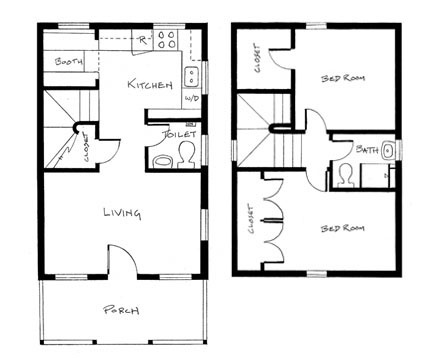
If you enjoyed this post, subscribe to our feed
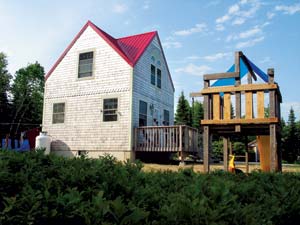
It’s always cool to see one of Jays creations come to life. I’ve only seen a few of the tiny houses, this is the largest one I’ve seen completed. Pretty good views of the inside too. Looks pretty cozy.
This is the largest completed home that I have seen of Jay’s designs as well. I have been inside of Jay’s Epu and the quality of workmanship is outstanding. One of Jay’s biggest design pluses is the use of every available inch of useful space. This house shows that as well.
What a pretty place. I love the paint colors and it just goes to show that you can be doubly creative in a smaller place.
Kent,
Any chance we could get a look at the basic floor plan/layout for this home?
Hi Jeff,
The house is based off of the Tumbleweed Enesti plan. I have added the floor plan above and you can get more information by clicking on the Tumbleweed link above.
If you compare the photos and the Enesti plan it’s not the same.
Theirs is a square 18×18 and the kitchen/living area is open to the roof, Enesti is not.
It’s actually the Poeple, an earlier Tumbleweed design. The giveaway is the location of the stairway in the kitchen. That plan had a great room in the front, and the back had the bathroom on the left opening into the great room, and the kitchen on the right with the stairs running along the back wall up from the kitchen. There was an area with a built in desk at the top of the stairs, and a narrow hall went next to the stair opening to access the two bedrooms.
Hi Jonas,
I based it off of the Tumbleweed site. http://www.tumbleweedhouses.com/testimonials/
I have emailed Jay to find out for sure. I think the Speeds modified the plan to fit their needs.
I did get it verified from Tumbleweed that this house is a modified Enesti.
Great to finally see interior shots of the finished house!
I could so live in one of these. Our last place was 550 sqare feet for my little boy,myself,2 parakeets and pet hamsters. Wish tinyhouses website was up and running
Hey folks. It’s the Speeds here. If you have any questions, let us know. After seeing Jay’s domicile, we do not feel like our house is small at all. In fact, we are quite pleased with the space we have. We are forced to get rid of something whenever we buy something new, but that is a good thing, we think.
Jay modified the plans for us, but Sarina did modify them further to suit our needs. We are adding a 6 x 8 mudroom that is framed up and weather proofed. Off of this mudroom we extended the gable roof 8 additional feet, and created an open shed that stores our firewood underneath for the winter. Besides that we don’t have any plans to add on in the near future.
You can check out our website at:
http://www.summerfly.org/
Go to the blog to see our first post on our house. We will be adding more, and we’ll be sure to check here periodically. We enjoy the designs that we have seen on this blog.
Thank you so much for sharing the photos and story of your beautiful home. Here’s to many happy memories!
Hello Speeds, thanks for sharing your adventure with us! LOVE your house 🙂 I do have some questions, I am wondering what you would recommend for people like us who would love to build a home like this in San Diego where land is not easy to come by… Also, was the 55,000 exclusive of land cost? Thanks!
This house looks to actually be based on an earlier Tumbleweed plan, the Poeple. It was the victorian look 16′ x 16′ plan and the original b-52 was the craftsman version that ran the roofline the other way and added the dormer in front. I remember this because this was the plan I thought I wanted to build if I could. The enesti and current b-52 are redesigns that are larger and have the rooms set up differently. They seemed to be influenced by a Rodney Pfotenhauer design that I was also interested in. That one was originally called the cape may and now is seen here and there as the pearl. This design had all the rooms in the same places are the current enesti/b-52.