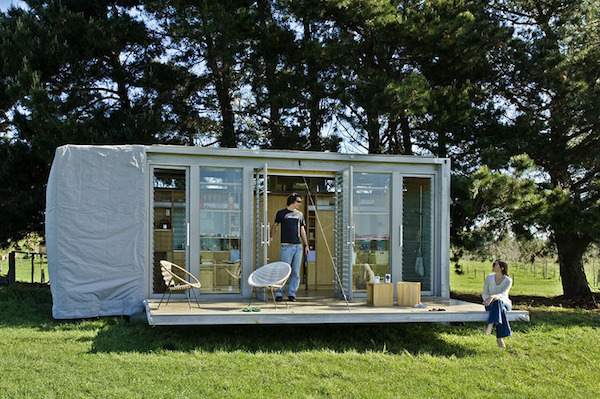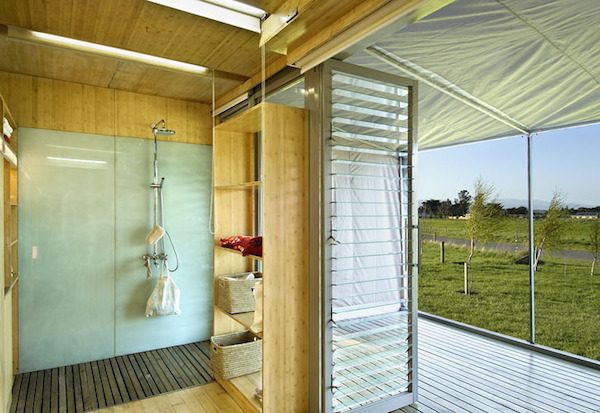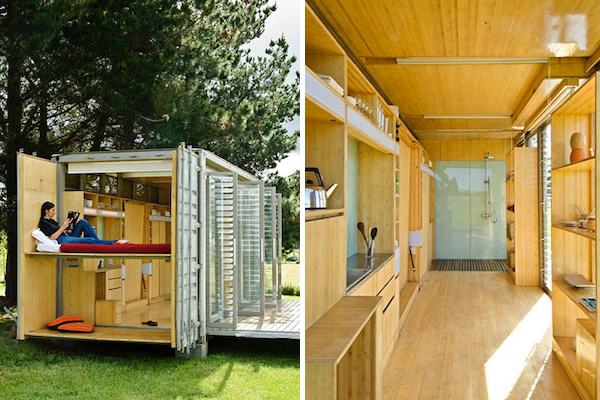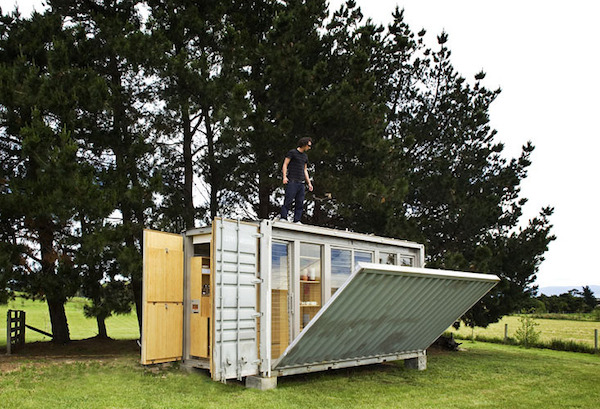This weeks Tiny House in a Landscape features a cargo container designed home called the Port-a-Bach. The Port-a-Bach prototype was built in Hangzhou, China and shipped to New Zealand. It is now part of the permanent collection of Puke Ariki Museum, New Plymouth.
Designed to be a holiday home it is built by Atelierworkshop it is portable, secure, has a high-level finish, designed to be environmentaly clean, comparatively inexpensive, and comfortably sleeps two adults and two children.
It has the potential to be a comfortable tiny house alternative if you choose.





Love the design! Especially the folding down patio space. Can it be secured if the family’s away all day? Is it available in U.S.? The only thing I worry about from living in Montana is roaming bears.
Carol, living in Montana too, I have the same concern about bears. That’s why I’d never consider a yurt. I would think, with a container closed up, all would be safe.
I like the concept of this container and all the cupboards and shelving. A lot of potential there.
Interesting! The open sleeping loft would be wonderful for camping (no bears, though, or mosquitos please!). A really fun, upscale design. What is the cost?
First of all paint it nicely in some wonderful high gloss color so it is still nice looking when closed up. Secondly I see a very unprivate shower, but no potty? I see the tarp thing that makes the beds be indoors rather than outdoors but that could be cold sometimes. It certainly wouldn’t work in winter. I like the concept but there needs to be some “practicality” built in.
Carol I had to laugh at your comment. I only wish I lived in a place where I had to worry about roaming bears! (I lived in Montana as a kid – my dad was at Malmstrom AFB and I loved it!). I too love this house design.
I am contemplating a Container based Tiny House. I sort of like the way the side opens. I was think of adding a Fold down Deck and Fold Up shelter to the normal Opening End of a Container (Probably Storing inside the doors). Also think of adding Wheels (40’+a fair amount of weight) and a Shed Roof (removing Container top) to Container.
Wow. Absolutely fabulous. Love the versatility and the beauty of the design and materials utilized. Amazing design. A+.
I agree with all of the above thoughts. WHERE do we put our clothes and THINGS????? I get that we would have to down-size the wardrobe: again the ‘Montana issue’ comes in: Winter clothes and bedding take up room…where is that room? Heat? A/C? TV , music? And The tarp 😉 We live on the Gulf coast of Mississippi> we have biting deer flies that could carry off a small child……
Yet I love the modern style ..as far as it goes/!?!
Dorothy…paint it? why? Secondly, it’s not an ‘un-private ?’ shower, there are rolling blinds that come down from the ceiling. As for the potty, I’m sure it’s there. Just not visible. I would have liked to have seen where the adults sleep. It appears that the end beds would be for children? Would be cool to be able to enclose those beds with more than a tarp. All in all a nice design, but very site particular.
I’ve seen this house before on another site. You can’t see it here, but there is a full-sized Murphy bed between the kitchen and bathroom that folds down. You can see it better here:
http://humble-homes.com/mobile-homes-a-transforming-shipping-container-house/
One of my all-time favorites!
Does anyone know pricing for these? I like the simple fold-up utility and the “outdoors” feel when it’s open.
Bruce email me, cost would depend on features you require
edward1960@hotmail.com
What about the cost of the one picture, for example?
I just wonder were one can purchase one of these container’s . they are the darling of the rail roads.
This is only a 20′ model (not 40′). And it does have a composting toilet. Here are the features from their website:
FEATURES
– fully enclosed exterior steel shell (when folded up),
– appointed with large internal storage cupboards and shelves / stainless steel kitchen and fittings / bathroom with open shower, sink, composting toilet,
– interior fabric screen system gives the versatility of creating rooms within the large open living space : includes bunk beds, double bed room, dressing room, kitchen and bathroom,
– exterior canvas screen system allows to shelter the deck area for comfortable indoor/outdoor flow and living,
– 6 concrete footings form a stable, non-invasive ‘foundation’, allowing you to situate the unit on a wide range of ground conditions.
I miss the toilet also. It’s darn cold to to your business outside in the winter. I like the clean design but I also think this concept lacks practicality. How about putting a second container on top and make a nice bedroom slash work space? And as someone mentioned, a bit more room for your clothes. The kitchen looks almost non existing on the pictures. Despite the great pics and smooth design, I have seen better thought out container concepts. But the most important thing here is not to diss the article. It is fantastic that anyone even think of doing this and come up with all of these great sollutions for living more simply. Thanks for posting it.
The basic shipping container can be bought quite cheaply and modified.
Near here, a good 40′ container can be bought for $1500-2500 plus one way transport.
They are even cheaper near the port areas.