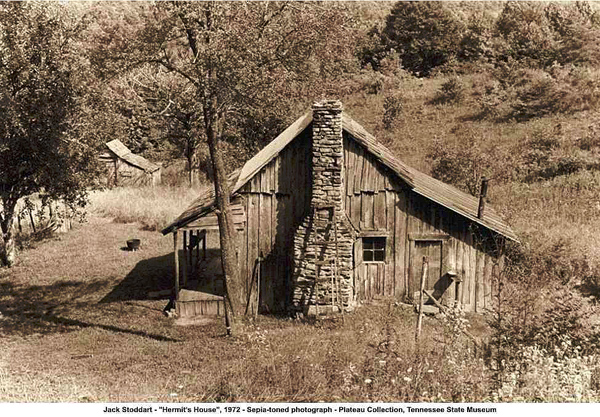This week’s Tiny House in a Landscape was brought to my attention by one of our readers and contributors, Cheyenne Morrison. This is a vintage photograph from Jack Stoddard called “Hermit’s House,” taken in 1972 and is a Sepia-toned photograph. The photo is part of the Plateau Collection in the Tennessee State Museum.
I like the design with a nice front porch, the main living area with the fireplace and either a storage area in the back or it could also be a bedroom. I attempted to find out more information about this home, but without any luck. If you can tell us more about it please do so in the comment section.

Look at the roof on the back section. There is a stove pipe standing there. That’s probably where the kitchen was. It looks like it might the pipe coming from an old wood burning cook stove.
or venting for outhouse/ composting toilet?
This house reminds me of Innermost House.
Reminds me of the house from the set of The Beverly Hillbillies. Is that possible??
Darrell, You are correct and here is a link to a picture of that exact cookstove…http://www.jackstoddart.com/cookstove.html
This is such a beautiful example of people living simply. I love it. Such stories that house could tell!
So glad you posted this!
at my oma and opas old place they had 2 tiny old houses like this. Wish I had a picture of them for this community. One was used as there horse stable. I will ask my relatives if any of them have pictures of the places.
Looks like Daddy’s cabin in Butcher’s Holler!
Darrell is right. The main house was built first on a homestead, then the barn. When money and time permitted “luxuries” like a porch and the kitchen were added on
This is a fairly common style in rural Tennessee. I know of two homes that look like this which are still occupied. We pass one on the way to and from our homestead. Every time I see that house with smoke curling out of the roof on a winter morning, I can’t help but sigh.
terminalcitygrl They had outhouses in those days. That stuff was never done inside. And, they didn’t have composting toilets back then.
Thomas, great pic. Thanks.
Mike, that was the way they did things back then. A little at a time
Living in Western NC you still see these houses in many hollars. The addition was probably a kitchen because of the stove pipe and was for room to cook, eat and for storage. The window next to the chimney was a “grandma window” where someone would sit and keep the fireplace fire going and have a view to see who was coming up the road. The black pot in the front yard was for heating wash water or making soap or apple butter. Thanks for the picture.
Before I discovered the Tiny house blog website… I stumbled across a copy of this photo at a thrift shop. It seemed to put an image to what I had, up to that point, always envisioned what a tiny cabin meant to me. I purchased the photo and it has been hanging on my wall ever since.
Not knowing anything about the cabin, other than the way it spoke to me, I decided to do a bit of research to see what if anything I could find out about it.
I discovered that the Cabin was located on Highland Mountain in Overton County Tennessee.
Jack Stoddard met the owner, a man by the name of Claude Ramsey while helping a friend look for a few ponies that had wandered away from their farm.
The two met and Jack was invited back to Claude Ramsey’s home, the cabin in the picture above.
It was a small two room cabin with a barn nearby. It was noted that there were only the barest of necessities in the cabin that never had electricity or running water.
Of the few possessions in the cabin were two feather beds with hand made quilts, and in one corner of the room was the wood cook stove, also pictured above.
Jack Stoddard was quoted as saying that Claude Ramsey was someone who was a bridge into the past. That he was someone who chose to stay behind as the modern world went rushing by, not too far from his remote mountain home.
Thanks for sharing the picture with us. And thanks for having a forum that creates a new mental portfolio of small house living that touches us all!
Did anyone notice the Butcher’s Holler comment? Is that really Lorreta Lynn?
This site has a picture of Claude Ramsey.
http://www.josephinesjournal.com/claude_ramsey.htm