For the 2014-2015 academic year, we enrolled 70 high school and 150 middle school students in our Studio H class to build public architecture with our team. The challenge this year is housing: How is housing influenced by social and economic context?
How does affordable access to housing empower communities or families? How does the design of a home uplift and inspire positive change in a person’s life? With these questions in mind, our team and students took on the design and construction of two (identical) tiny homes, approximately 7×16 feet, built on trailers. One home would be donated to Opportunity Village in Eugene, Oregon, a wonderful transitional housing organization that provides a home and job training to the unhoused or homeless (while we had hoped to donate the home locally, Bay Area city zoning codes do not permit the legal occupancy of tiny homes, but the city of Eugene has embraced the tiny home movement as a viable housing option).
The other home would be auctioned off at the end of the year to fund the project in years to come. All this will take place during the academic school year, with final delivery and auction taking place in early June 2015.
Link to project page: http://projecthdesign.org/projects/tiny-homes/
Link to eBay auction: http://www.ebay.com/itm/331570546106?ssPageName=STRK:MESELX:IT&_trksid=p3984.m1555.l2649
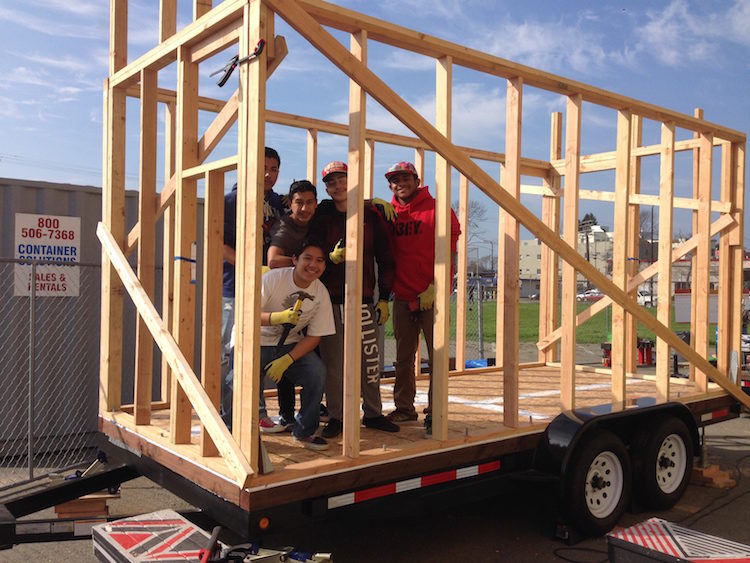
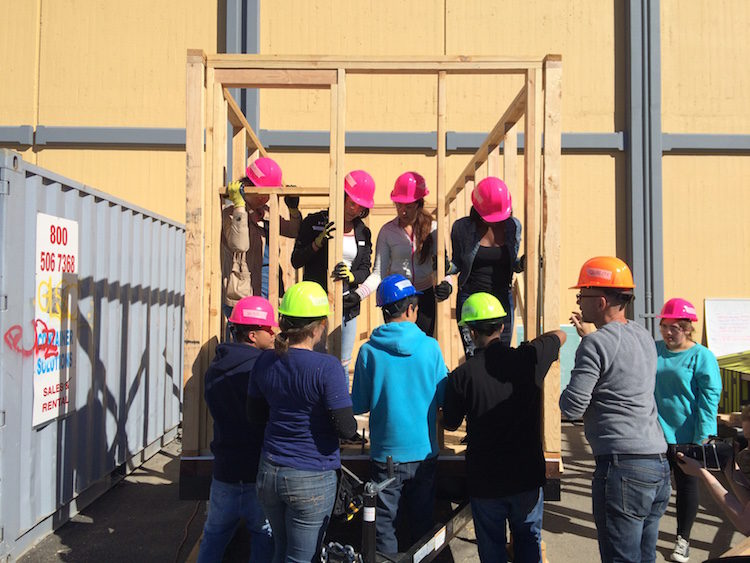
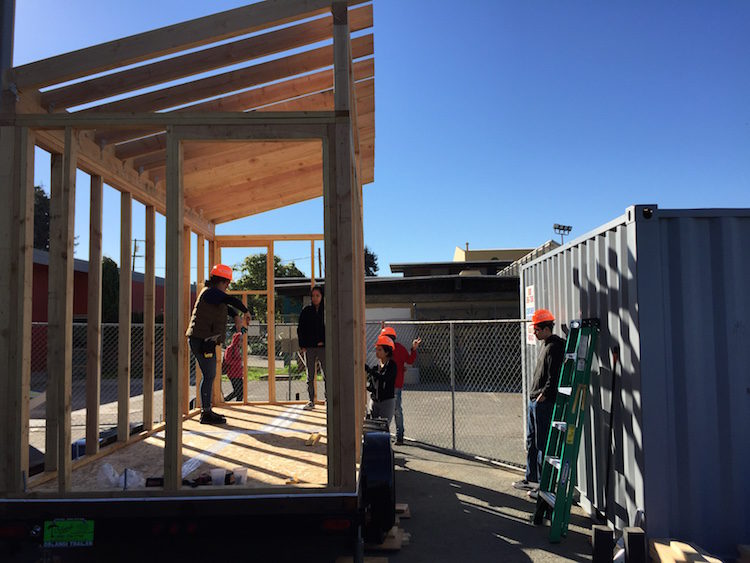
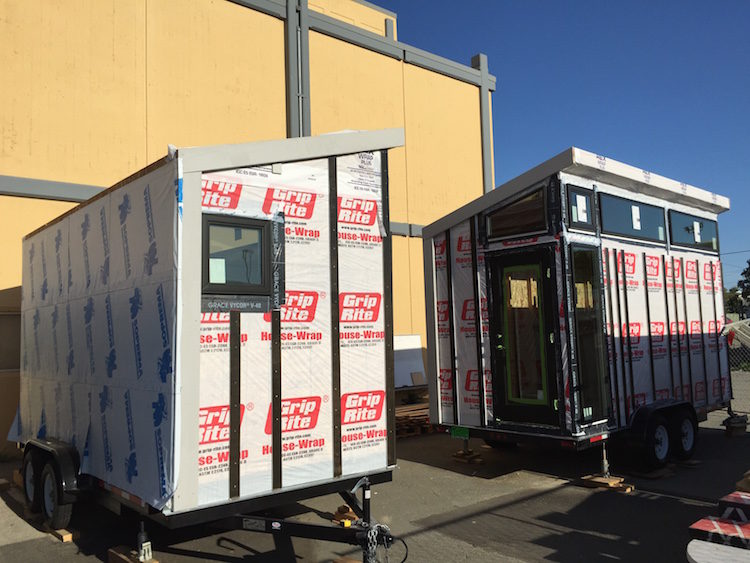
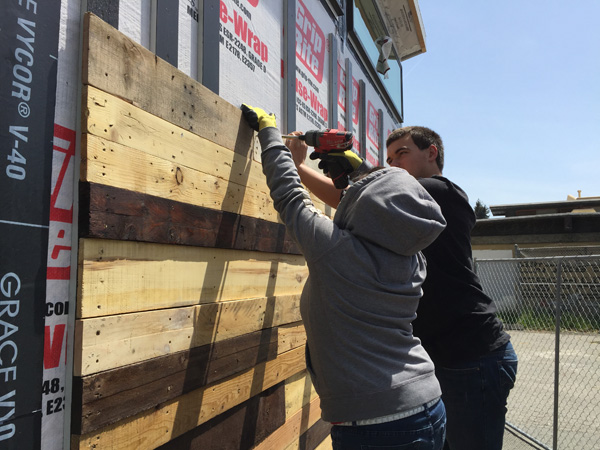

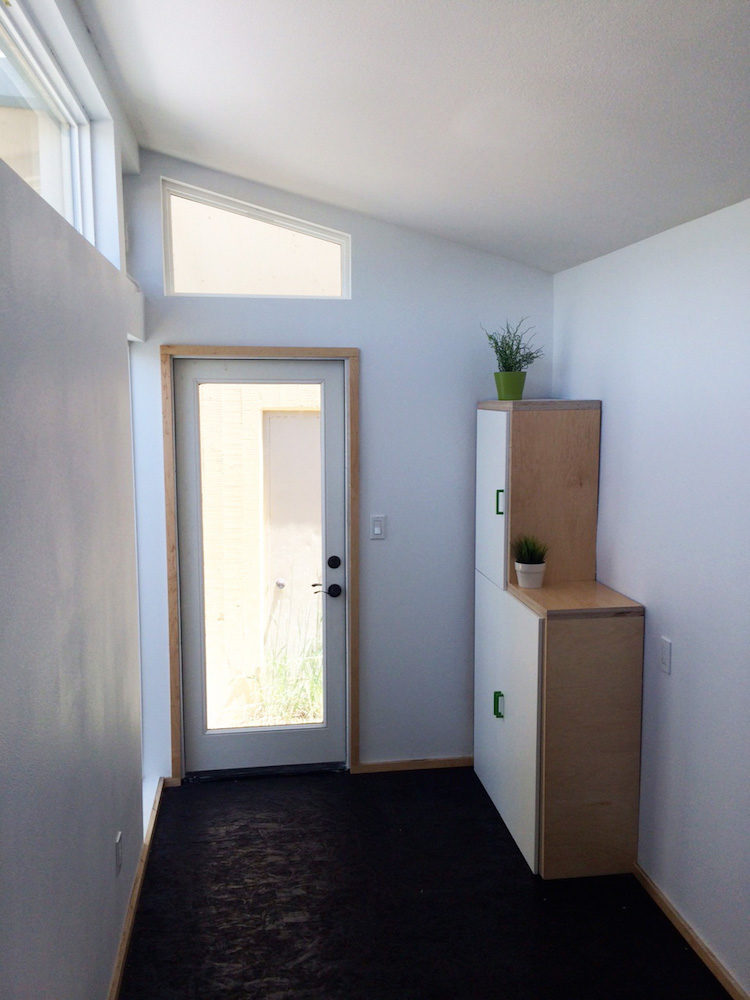


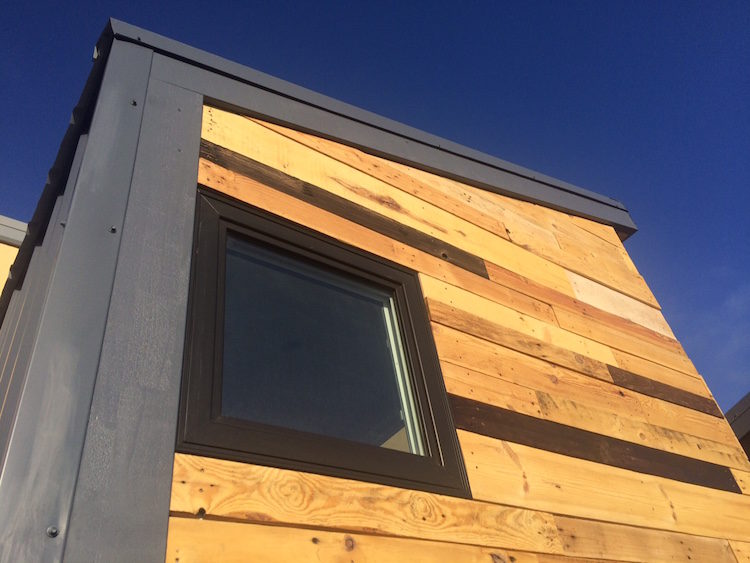
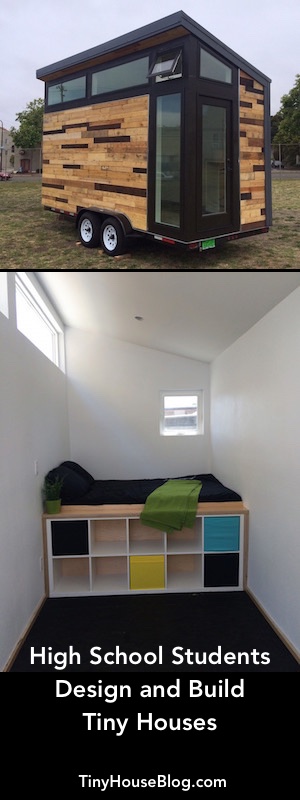

This is one of the best designs and builds I have seen. Great work!
Very nice but I don’t think it is really a “house” as it lacks cooking and sanitary facilities, more like a stand alone bedroom.
What a great opportunity for these students! I wish they had something like this when I was in high school! 🙂
Gorgeous use of linear asymmetry, the smoked glass and siding create a strong anchor against the horizontal flow of the siding.
Given the floorplan of 7 x 16, a fully functional home could be created with some additional effort, we’ve seen fully functional homes built on the 7 x 14 platform.
Wouldn’t this make a fabulous dorm room for privacy and the ability to study in peace!!!! Great job kids!!!!!
Great looking structures, great experience for the students, but are they useable? Also I’m seeing lots of this non-lapped siding, just nailed in butt end to butt end. How does that work? I can’t imagine it working at all in rainy climates like here in Florida…
I thought so too the first time I saw it but they call the building technique “rainscreen” and it relies on the membrane underneath. You can google it if you want more details.
It’s wonderful how teachers across the US have picked up on the THOW as a school project. The skills the students learn here will carry them all their lives. I’m with Alyssa; I wish they had this when I was in H.S.
Great job, guys; looking good! 😀
this is a really great idea especially to students living in africa and are unable to pay house monthly rents. not seen any tiny house around & not quite sure if the tiny house ideas are here yet…need some guidance,plans,blueprints and hints on building one and list of materials needed. and a step by step guidance on building one.
the tiny houses is a great idea since they will be affordable and easily portable.