This week’s episode of SPACEStv’s “OffBeat Spaces” brings us inside an experimental 228 sq-ft home in Vermont designed to solve issues of sustainability while maintaining a sleek modern design.
Built by a group of students at the Yestermorrow Design/Build School, this tiny home features salvaged pipeline lighting, a rot resistant multi-purpose bathroom, a charred cedar board exterior and a heating-compost composed of hay, sawdust and manure all designed to solve issues of space and plumbing.
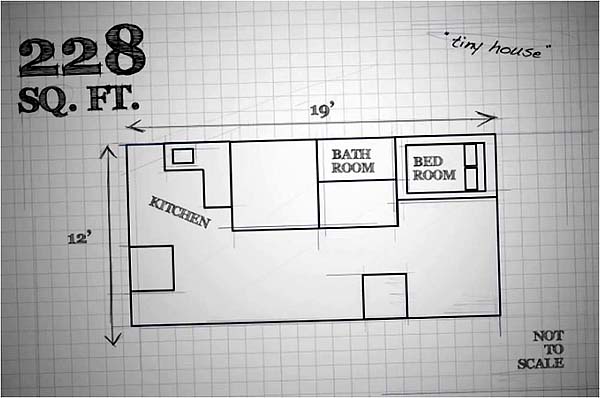
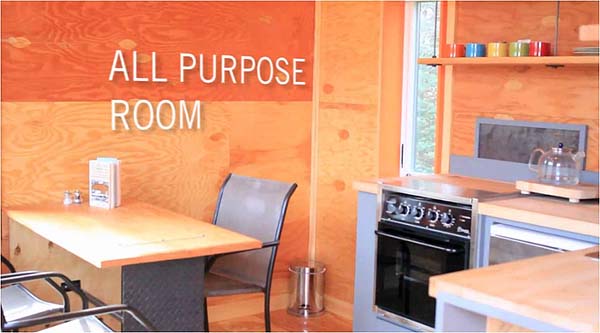
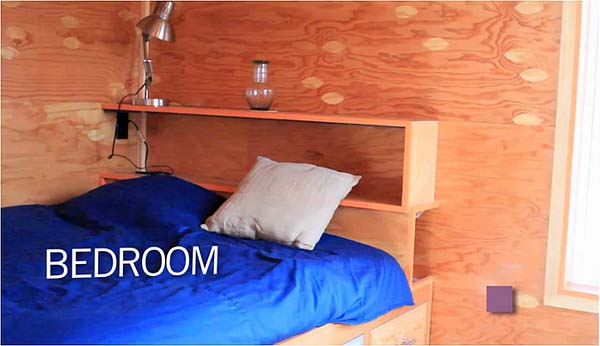
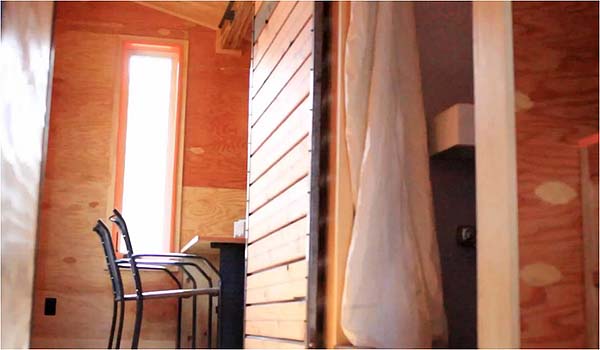
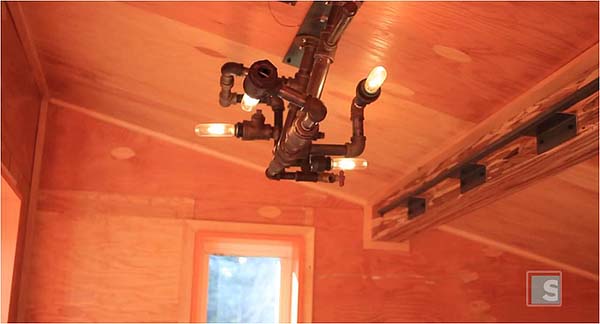
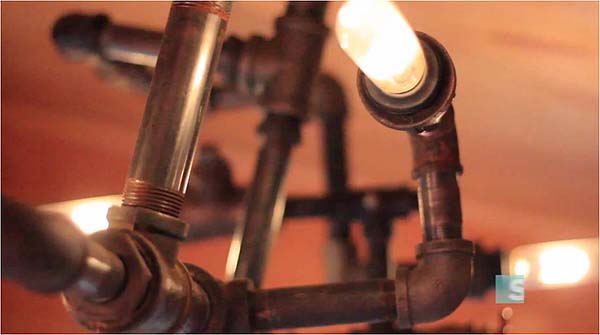
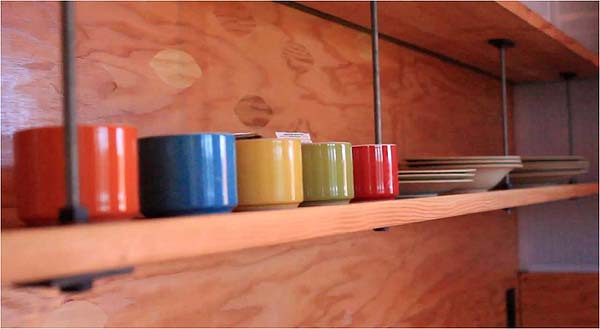
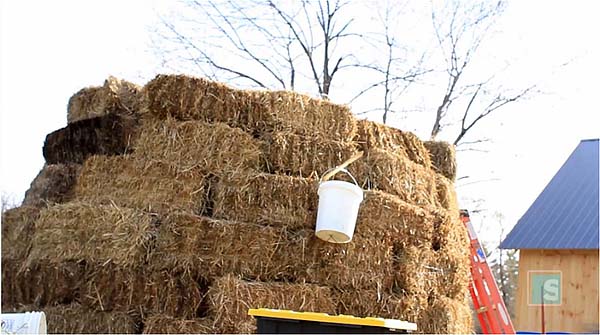
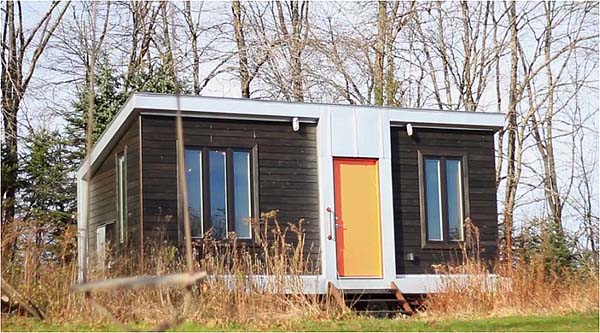
I have been following tiny house blog for years, and I think this is one of the best designs I have seen yet! And its a very well done video.
I would like to know how you can get plans for this house or visit it.
I usually go in for more rustic, old fashion or cottage looking things. But the clean modern lines of this do not detract from its charm.
Hi Liz, I would contact the Yestermorrow website and ask if plans are available. Here is the link http://www.yestermorrow.org/about-us/contact-us/ and yes OffBeat Spaces has some excellent videos.
This! This is exactly what I envision as the tiny house lifestyle. Stylish and sustainable have never been packaged so well.
That charred siding is extremely interesting. According to one site it protects wood from rain, rot and insects for up to 80 years. http://www.materia.nl/583.0.html?&tx_ttnews%5Btt_news%5D=235&tx_ttnews%5BbackPid%5D=532&cHash=6ceb9a67dd Definitely worth checking out. The layout of this house is nice and open, the heat source definitely interesting too, if not quite so appealing from some points of view. That plywood might look better painted though, reminds me of the not-quite-lakefront “bargain” cabin (plywood shack if you ask my mom) my dad built way back in the 70’s.
The 80 year life span probably comes more from the fact that it is made of cedar, than the charring. The charring may be more to produce a long scale uniformity in color, than for its value in preservation. The Japanese themselves have done studies on the effective of charring as a preservative and their own conclusions were that it only added a few extra years of life to the wood.
What could add way life to this building (and any design) is a proper roof with large eaves.
The traditional process, shou-sugi-ban, used cypress (also naturally rot-resistant), but people are also using pine and other woods now. There is a very specific change in the physical properties of the wood surface, mainly having to do with the reduction of bio-active compounds. Also makes the properly charred wood less flammable and reduces or eliminates the need for preservatives, which makes it a very desirable finish. There are varying degrees of char, some more decorative than functional. Supposedly you need to fully char to a certain depth (about 1/8″) to get the full carbonised protection.
Another interesting process is torrefaction, which is heat treating wood http://www.torrefactionplus.ca/torrefied-wood.php though it can make the wood brittle.
What is the square opposite the bathroom supposed to represent? (I think the floor plan sketch could be just a touch better, sorry, not trying to be critical.) Really appreciate the concept, ideas and the video. Thank you.
I speculate that it is a storage space which shares the sliding bathroom door. Might be a mechanical space as well.
I love this design. I like the full-size stove in the kitchen, and I’m especially appreciative of the bedroom on the main floor. At 61, I would not look forward to climbing a ladder to get to bed! I think I could live here easily.
What stove is that? The flip top is nice and its a great size.
Just guessing, but looks like a recycled RV stove.
It is a Seaward Electric Range (Princess model), created for boats. It has an automatic shut off if electrical load is exceeded.
Hello! Wonderful tiny house, I was wondering if the toilet was a composting toilet? I am learning about this more and more. Do you have any tiny homes using composting toilets for indoor and/or outdoor use?
Many thanks 🙂
Jaime
Hi Jaime,
Yes this toilet is composting with urine diversion, and was designed with the help of expert Abe Noe Hays:
http://fullcirclecompost.org/?page_id=35
Love it! I really like the charred siding. Thanks so much for sharing. : ) Namaste
What I find most interesting about this place is the method they are investigating for heating it. Using the heat from a compost pile is a possible solution I’ve never seen before. If they can get a thermosiphon sort of thing going then they might be able to do away with the pump entirely. I’m mighty curious as to how well this will work for them throughout a western Massachusetts winter.