While tiny houses and their cuteness factor make most of the news, the next most important aspect of home design and construction will most likely be the multigen home. A multigen home is a standard, traditional home that has been converted to accommodate multiple living spaces. This is usually done to house multiple generations of one family or to create a rental option for additional income.
This home is not tiny, but it does contain a tiny secret.
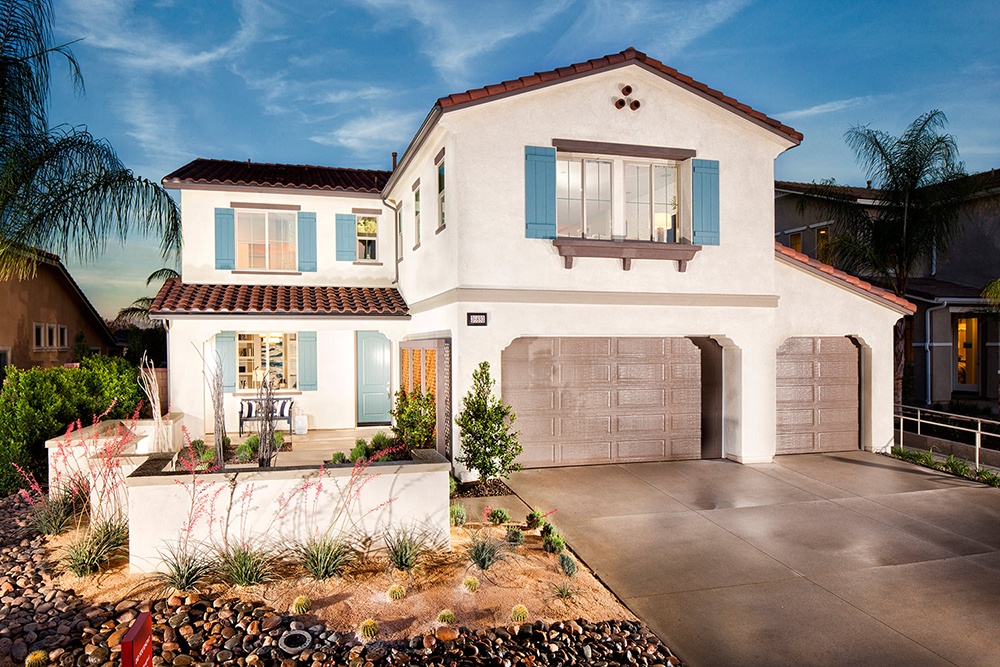
Multigen homes can come in many forms. Mother-in-law suites, granny flats and ADUs (accessory dwelling units) are the most common. An ADU is more of a tiny house in a backyard, but they are not always accepted and approved by city ordinances. Carve-outs, bump-outs, attic conversions, garage conversions and basement conversions are more economical and are becoming more popular. A carve-out is made by transforming a few extra rooms (like a master bedroom and bath) into a small apartment, and bump-out is a small addition to an existing home. Depending on the size and location, these types of conversions can cost between $10,000-$30,000.
This basement conversion features an airy, contemporary apartment.
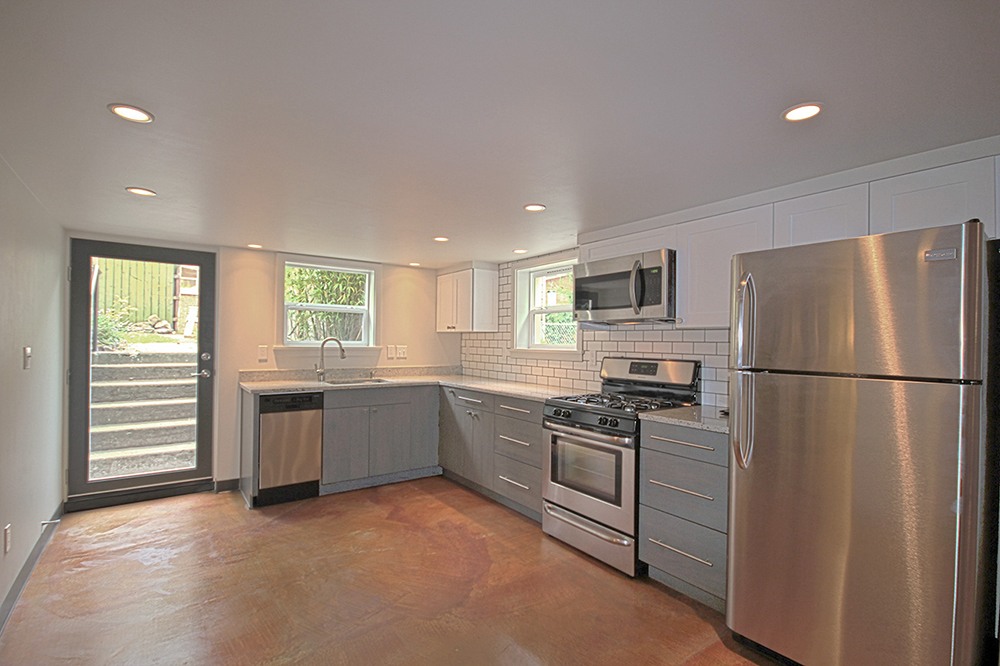
Multigen home requests for builders are increasing, but come with required wish lists: the conversion must have a separate entrance, private kitchens and baths and even separate outdoor spaces. One of the benefits of converting an existing portion of a house into a multigen home is that the footprint, utilities and at least one wall are already existing. In addition, these conversions add value to an existing home. One of the disadvantages is that multiple family member or renters/rentees will have to live much closer to each other with a little less space to roam.
This tiny studio was built over an existing carport.
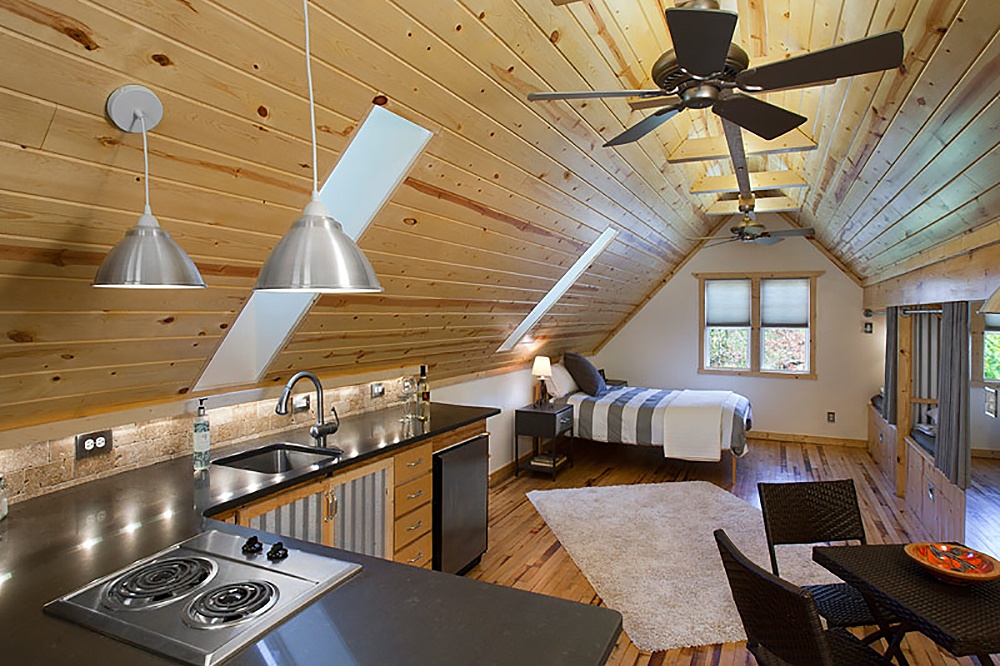
The multigen idea is finally catching on with new home builders. Miami-based builder Lennar has been building homes since 1954. Their Next Gen® – The Home Within a Home floor plans are built for flexibility and the opportunity for families to accommodate elderly parents, caregivers, college students and renters. The homes are not small, but they do have private living, sleeping and bathing quarters and even private garages with separate entrances. These separate spaces are typically around 400 to 600 square feet. PardeeHomes in California is also picking up multigen requests. Their GenSmart Suite floor plans include tiny studio apartments that encourage adaptability, livability, independence.
These two floor plans by Lennar feature multigen options.
Multigen living doesn’t need to be cramped and unstylish.
By Christina Nellemann for the [Tiny House Blog]
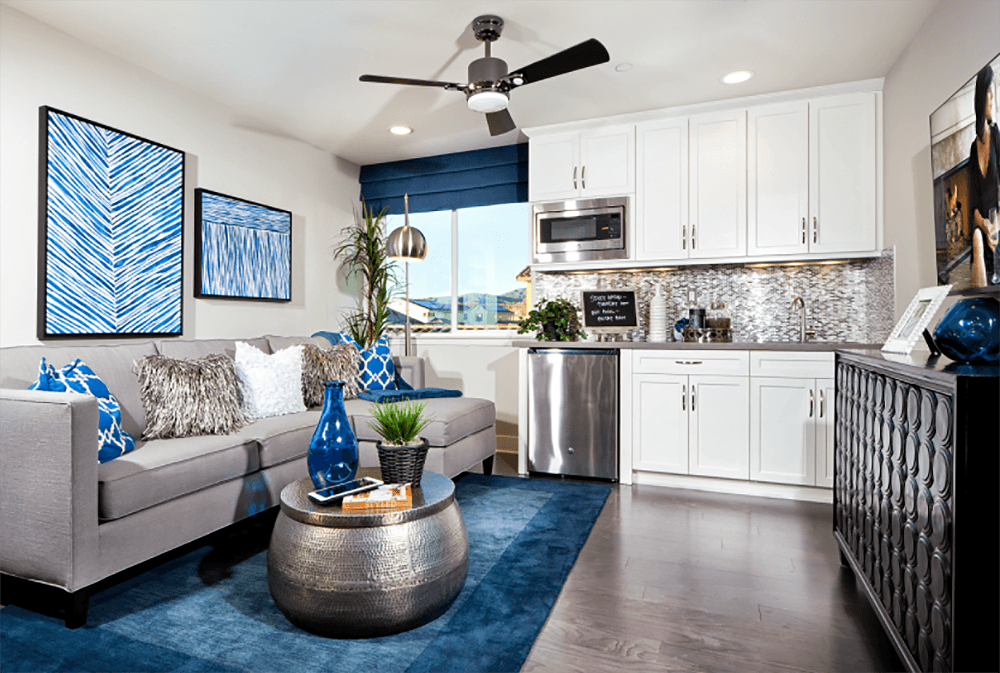
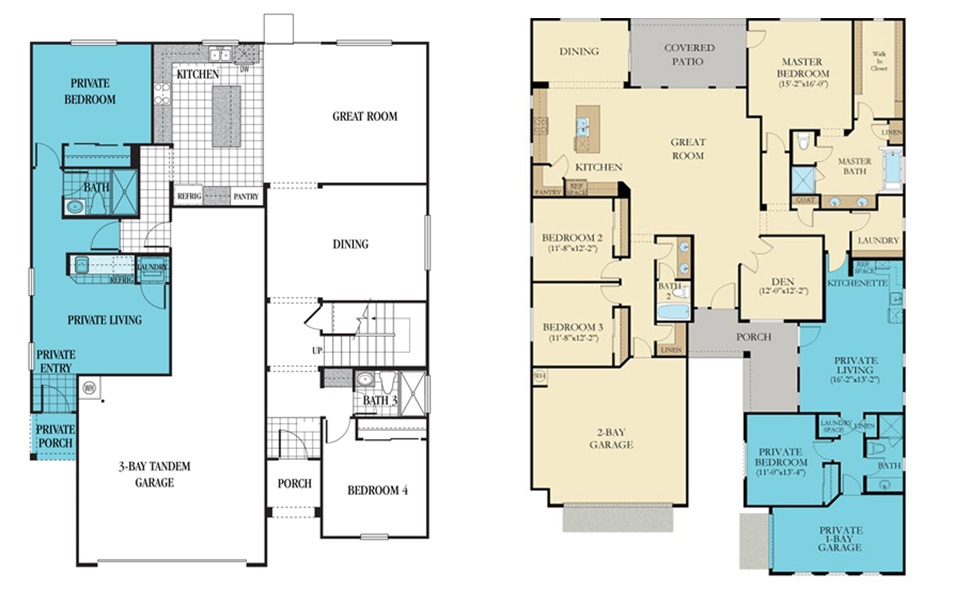
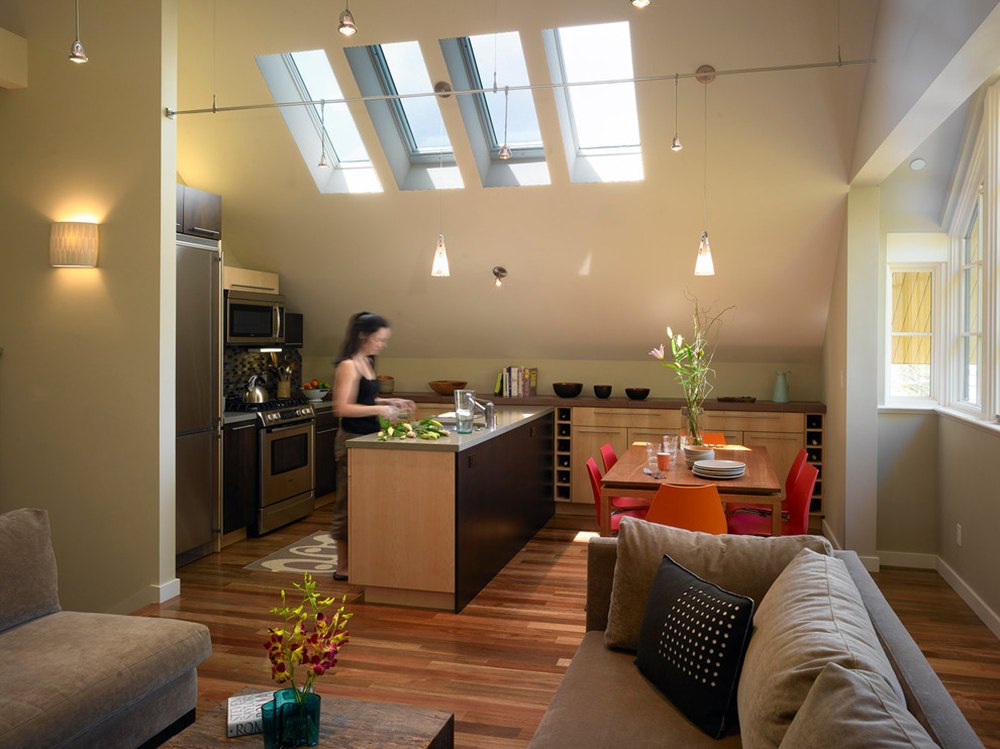
Never knew about multigen homes! This is great for an extended family to live together but keeping their spaces private and to themselves only.