Tiny house expert, designer, dressmaker, Kristie Wolfe, who designed and built the inexpensive Hawaiian vacation home, is currently building her very own Shire which is made up of three off-grid Hobbit Homes. Located in Chelan, Washington, with a total floorspace of 288 square feet. Kristie has just completed the first dwelling, and she plans to have the entire project finished by mid-2016.
You can read a Gizmag article with more details here: Kristie Wolfe is building a Hobbit House micro-community
Kristie’s hobbit house will be available to rent in March of 2016 through airbnb:
https://www.airbnb.com/rooms/8794484
Photo credit: Kristie Wolfe
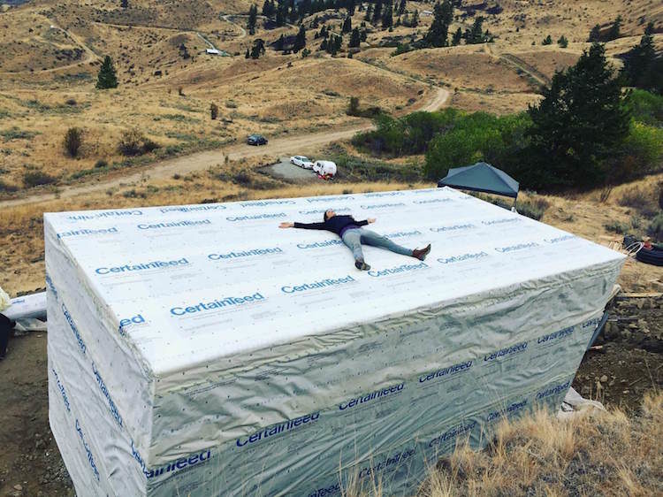
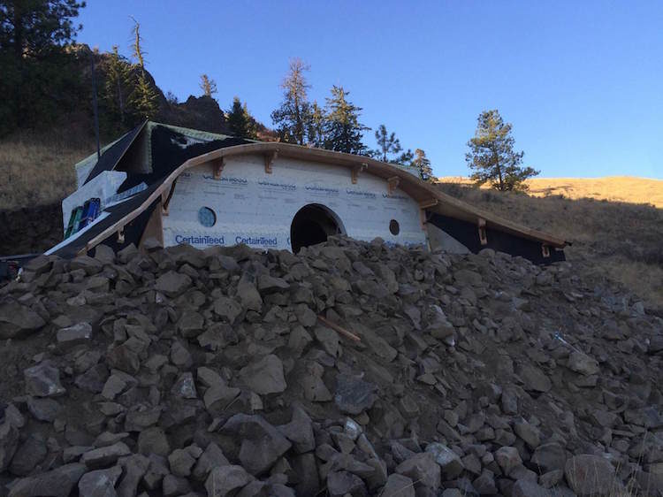
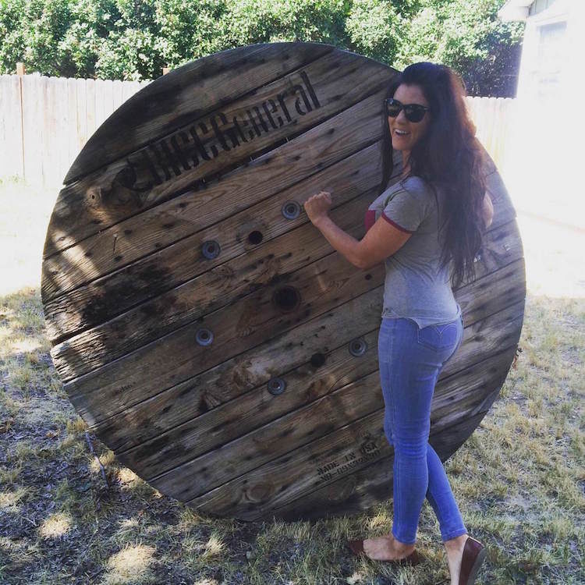
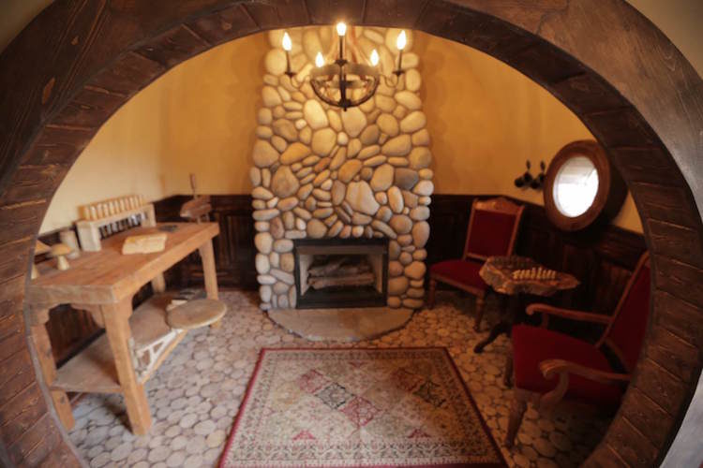
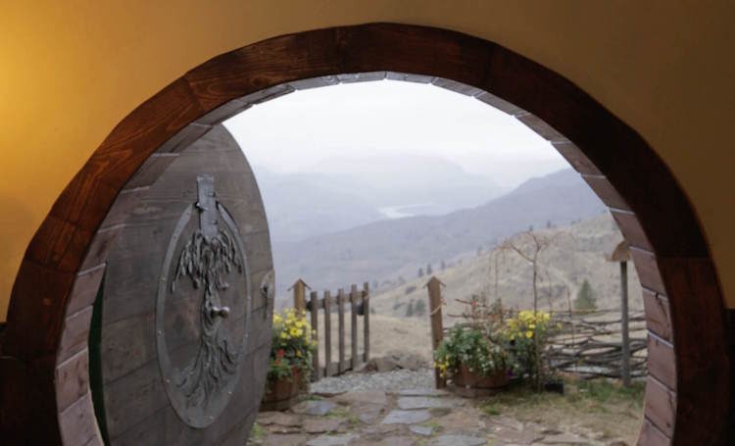
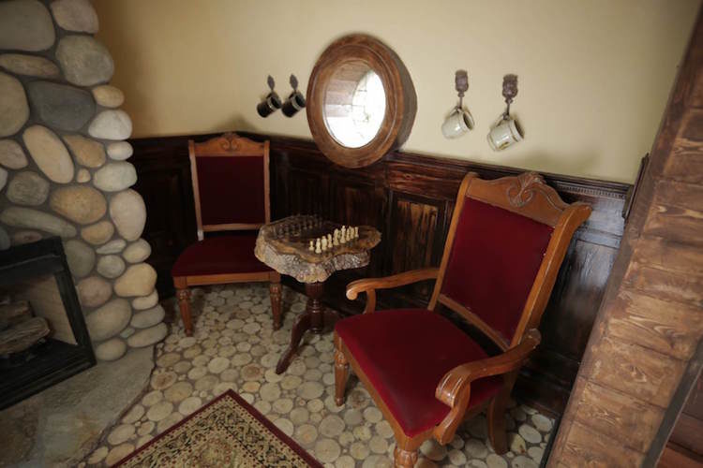
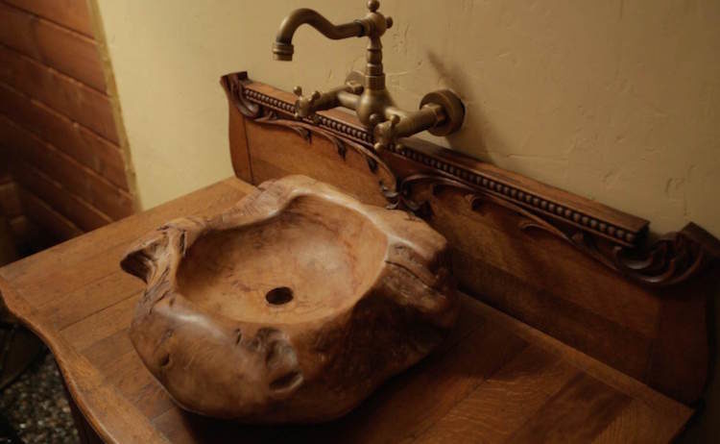
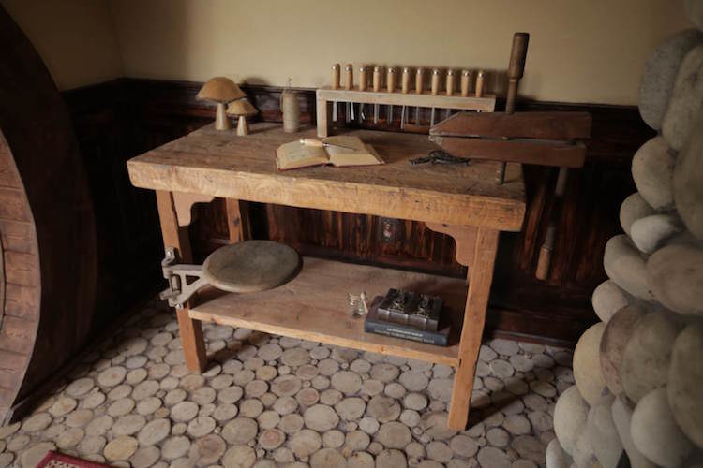
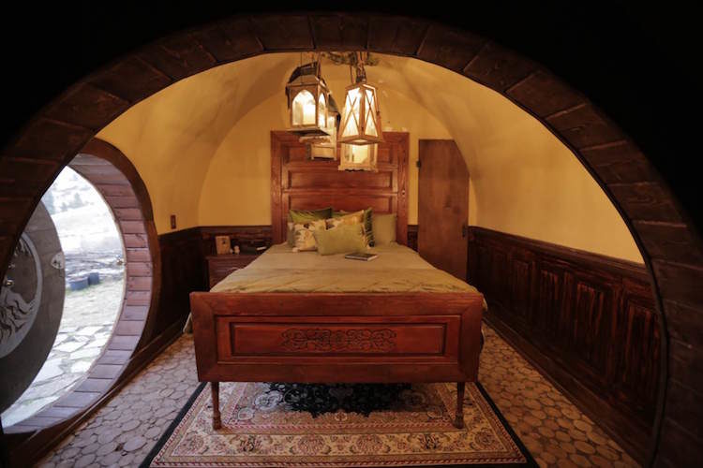
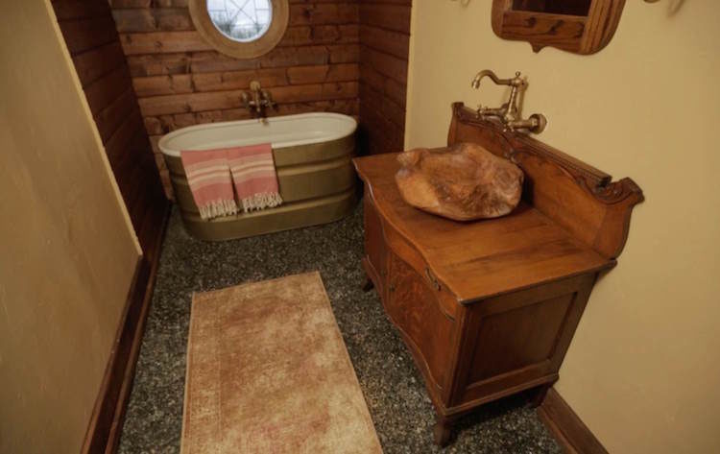
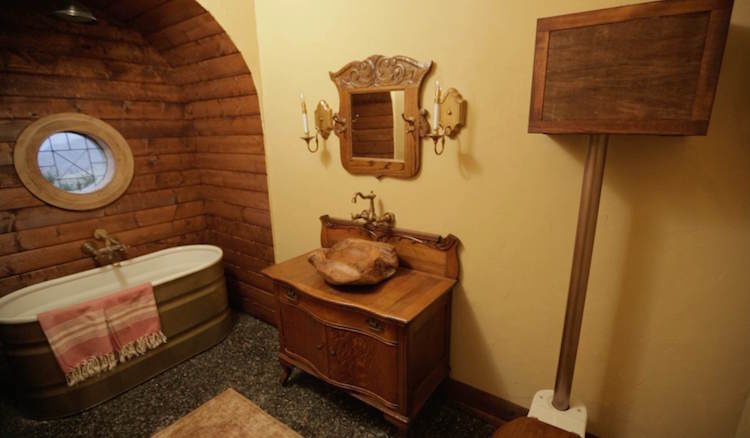


Hello,
You are an in-visionary. This is an amazing tiny home. How do you come about the ideas shown in this model? Do you design on paper first or just go with the idea in your head?
to create something earthy ,warm and comfortable involving logic and fancy on this scale is not as easy as you have let it appear on your behalf…i love your work here……
Where did u get your bathtub??
..i want one..love all the pics
I’ve seen those on the farm, so look to Big R or other farm supplies.
Stunning, charming and VERY creative tiny home. Were you able to have this home plan approved by the county? Wondering how land taxes will be evaluated on it since it is partially buried?
Relax…he just complimented her. Last time I checked, men and women liked getting compliments and there’s no need to reduce his words to some sort of perceived attack against women’s rights.
Thank everyone! Me see if I can answer some of your questions … When I’m coming up with the idea I usually start with the floorplan sketching that out on napkins graph paper whatever I can get my hands on and then I will start to imagine and draw what it would look like inside, and it just involves from there.
The bathtub is this a stock trough that you can get at a farm supply although I refinished the inside with a bathtub refinisher that you can just get at the hardware store and I painted the outside an antique copper. Drilled through the bottom for the drain.
This was a permitted to build since it is 288 ft.² the county it was really awesome to work with and kind of let me do my thing because they haven’t dealt with this in the past. My taxes are pretty cheap now and since it is off grid I don’t for see them going up too much but who knows.
Kristie, would you be interested in speaking at a housing symposium in Virginia next May?