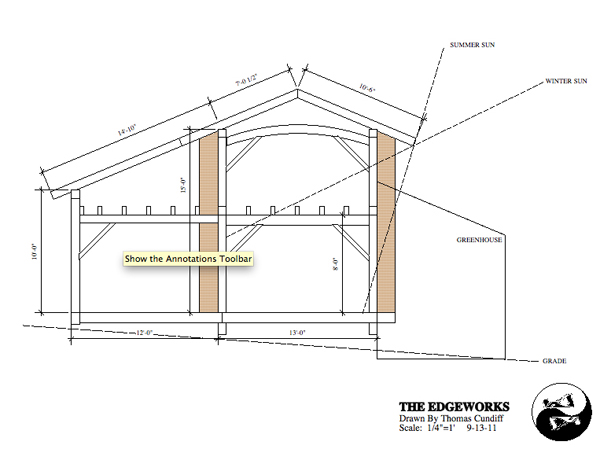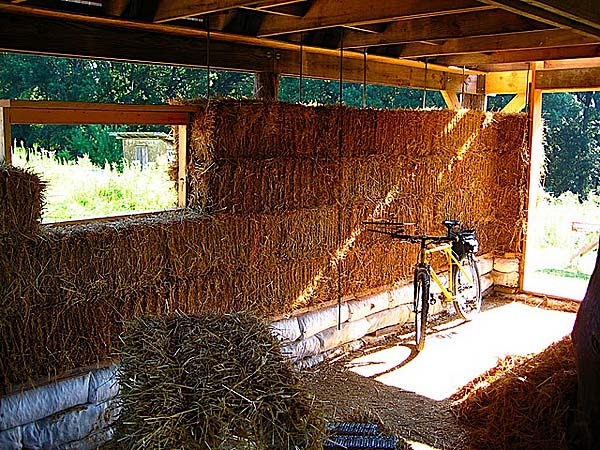Brian Liloia also known as Ziggy to his friends and well known for his cob house, which I have covered in the past here on the Tiny House Blog, is building a new home using a timber frame structure.
The house, code named Strawtron, is designed to be a passive solar, straw bale-insulated house using timber frame as the main structure.
The interior living area is 13 ft x 24ft which is about 300 square feet, it also has a loft and a green house area that is used to bring in passive solar heating.

Brian is making the small timber frame house plans available for free.
As a side note if you would like to help build this house Dancing Rabbit is offering a Natural Building Workshop in the summer of 2012. This includes two workshops one a Timber Frame Workshop and the second a Straw Bale Workshop. Only 12 spaces are available so click here to learn more and to apply.
P.S. Ziggy just sent me the full details so I am including them below.
Building a Small Timber Frame House | Free Timber Frame House Plans
2012 is the year I embark on a brand new natural building endeavor. In 2008, I built a tiny cob house and reveled in the experience of building purely with mud, and designing a small, cozy space. This year, I am taking a very different approach — the new house (jokingly named “Strawtron”, as the cob house has become known as “Gobcobatron”) will be a timber frame and straw bale house. In many ways, the houses are radically different. But one thing remains the same: staying small and natural is at the heart of this latest timber frame house plan.

Designing a Small Timber Frame House
Strawtron has approximately 300 square feet of indoor living space on the main level — the building footprint is as compact as possible. I carefully considered every extra foot when designing the floor plan, and minimized extra square footage as much as possible. An attached greenhouse and screened-in north porch extend the living space and the footprint, but not the amount of space that requires extra heating. Actually, the greenhouse will provide supplemental free heat in the wintertime — windows can be opened to let in extra heat once the greenhouse warms up past the temperature of the house. And in the summer, the shady north porch will provide much-needed relief from the heat during hot summer nights.
Passive solar design and high levels of insulation are key here, and using local and natural materials in the construction is a high priority. The intended number of occupants is 2-3, which equals about 200 indoor square feet each for two people.
Natural Building with Wood and Straw
The rest of the small house design emphasizes natural building materials and ecological design principles as much as possible:
- Building elements: straw bale insulation, timber frame with local wood, concrete pier foundation, living roof, earthen and lime plasters, light clay straw interior wall, cellulose and wool in floor platform
- Interior 1st story living area rough dimensions are 13’x24′ (about 300 square feet)
- Greenhouse is planned to be about 10’x14′ — serves as heat source, additional living space with solar shower, sink, etc., & space for growing lovely things
- Spiral staircase leads up to lofted story above main living space, with a walk out to 6 ft. deep balcony on the west
- Sheltered outdoor work area under balcony on west
- Heat to be provided by small wood stove (Morso 1410 wood stove), with plans for future masonry heat

Learn Natural Building Skills
An important aspect of building this new home is teaching valuable natural building skills. We are offering two natural building workshops this summer at Dancing Rabbit Ecovillage in northeast Missouri to educate folks about how to build their own energy-efficient, small, natural homes. The full-featured Timber Frame Workshop and Straw Bale Workshops are intended for folks looking to gain crucial hands-on skills that can be applied to their own projects.
(There are actually only 2 days left to save 20% off the cost of the Timber Framing Workshop by applying for the Extra Early Registration Discount.)
Skilled instructors will lead the programs, which are open to applicants of all experience levels. The goal is to educate people about all of the facets of what it means to build naturally, and live sustainably — using local, natural materials, building small and beautiful spaces, and keeping our carbon footprints low. Participants will also get a look into sustainable life at Dancing Rabbit.
Check Out the Free Small House Plans
I am happy to offer the plans for our timber frame and straw bale house for free. The document below includes floor plans, elevation views, a pier foundation drawing, and other design drawings. If you have any interest in small home design, timber framing, or straw bale construction, give these images a look for inspiration or ideas!
Check it out: timber frame & straw bale house plans.
Keep an eye open to learn more about the construction of this new passive solar, timber frame & straw bale house!

I have seen similar, but only single storey in North Wales ,UK, very warm and very quiet, very impressive indeed
I am romancing the idea of a tiny straw home. I have been interested in this for over two decades. At this point I may have to “trailer dwell” for the time being. I live in Portland Or., and land is expensive.I did not see in this blog post what your projected costs would be for this recent design. Feel free to send me any emails on this topic.
peace.
Steven
I would love to see pictures when it is done. Thanks.
What Ziggy has going for him are the passive solar features, the sustainability of straw bale AND it will be in a sustainable community. His efforts and those of Dancing Rabbit are to be commended and recommended. Rich
Very cool. Timber frame construction almost seems like a lost art. Combining the Timber frame with the straw bales is really good use of simple but appropriate technology. You can get much more earth friendly than wood and straw.
Check out http://www.HeirloomTimberHomes.com for more free timber frame plans.