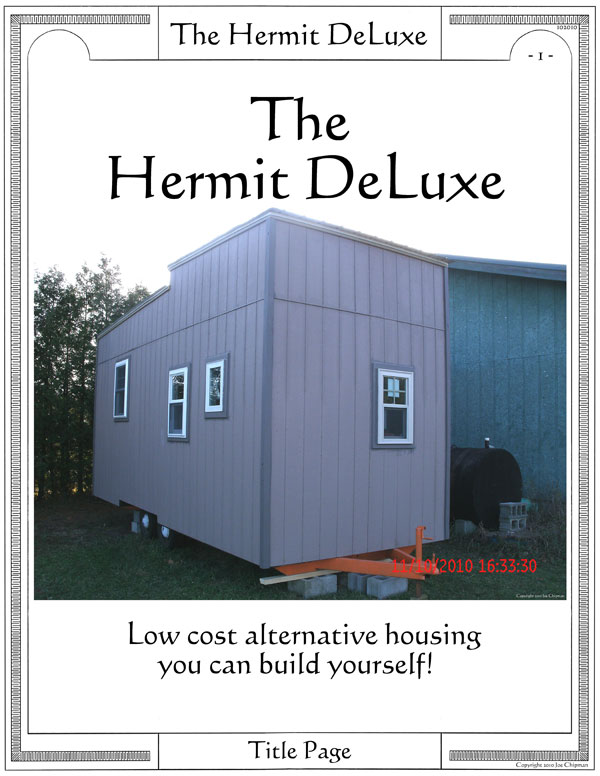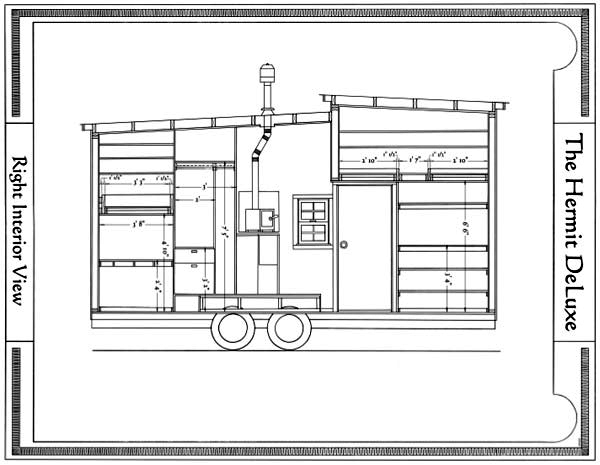Joe Chipman has updated “The Hermit DeLuxe” plans as he has been building this tiny house on wheels and making a photo journal of the process as well updating any changes to the plans. The plans now consist of a 68 page ebook with detailed photos of the construction. I’ll let Joe tell you more about it.
The Hermit DeLuxe is a 160 square foot complete house on wheels with the basic needs for the new digital age hermit. Private bedroom with loft style single bed above, large computer desk below, storage bin, large window, and clothes closet. Ample kitchen area with deep laundry sink, mini refridgerator, camper style gas stove with oven, range hood, and plenty of storage above and below. Central heating area with both woodstove and 120 vac wall heater.

Private bath with sawdust toilet and splash shower with floor drain. Upper double bun area with storage and book shelves. Work height countertop with storage above and below.
Using standard home construction methods and materials, plenty of elbow grease and the labor of family and friends, I believe this project could be done under $6,000 to $7,000 using every trick to save money but not sacrifice quality or livability.
The plans are available for a small amount of $27. Anyone who purchased the plans previous to this new addition will receive the update shortly via email notification. You can purchase right here or on the “Plans Page.”
The Hermit DeLuxe Plans $27

