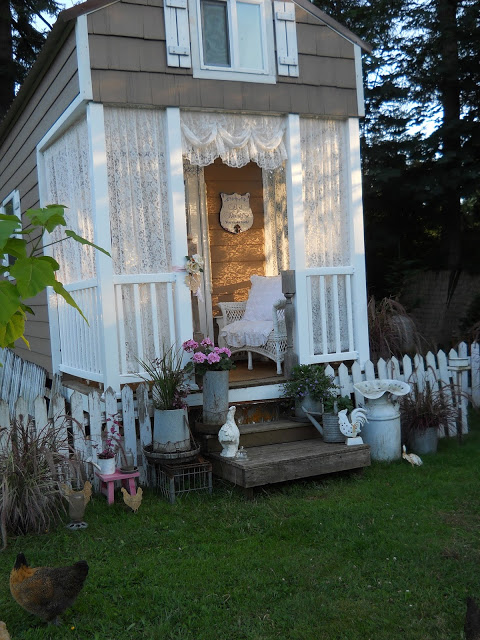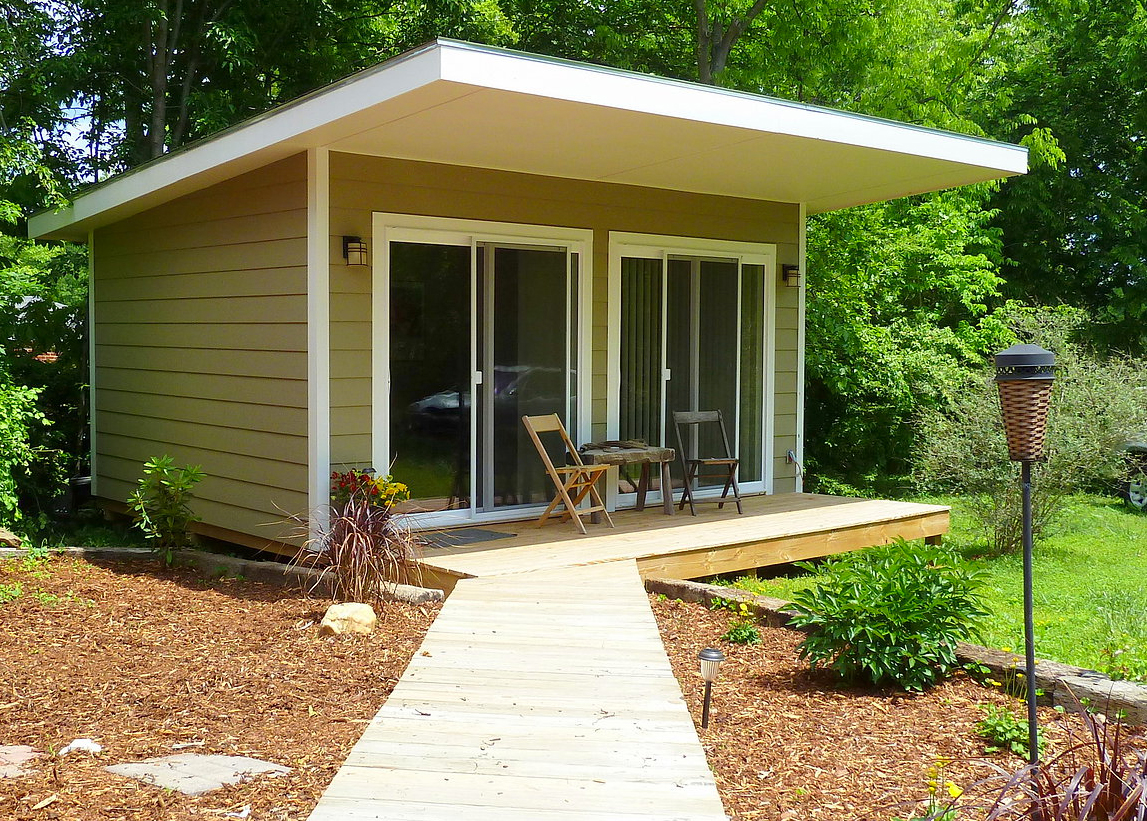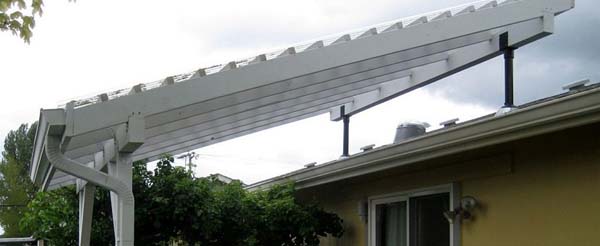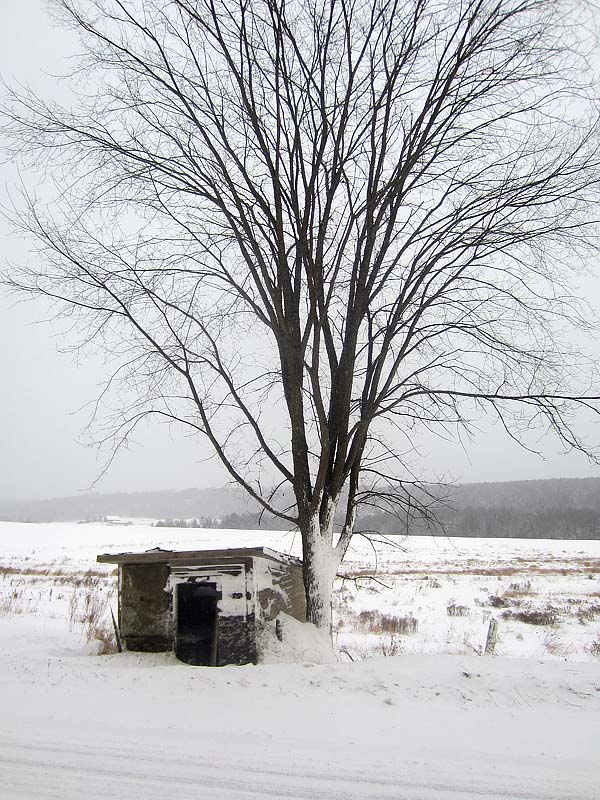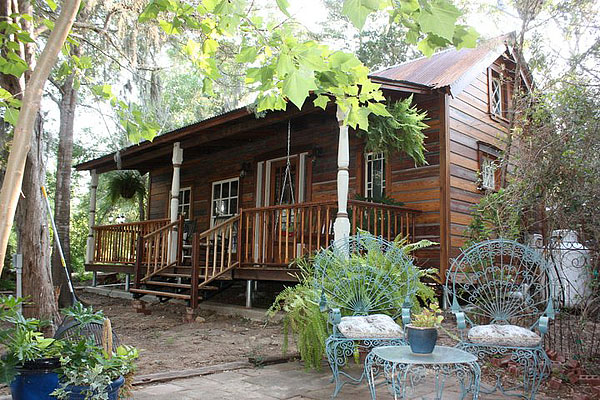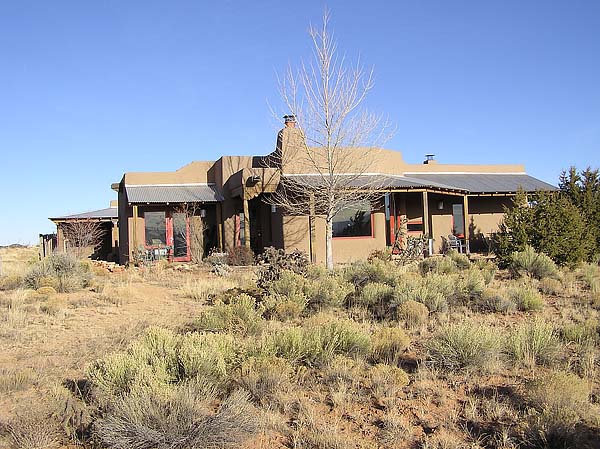I featured Jason’s first Molecule tiny house a while back and Jason has been very busy designing and building more tiny homes. I thought you might enjoy an update.
Built this year, all new construction. This tiny house is 8 ft. 6 in. wide by 20 ft. long by 13 ft. 5 in. high. Including the porch and lofts it is approximately 260 square feet. It has has two sleeping lofts, one 8 ft. by 6 ft., and one 8 ft. by 3ft. The house is built on a new 12,000 lbs rated trailer, and can be towed anywhere.
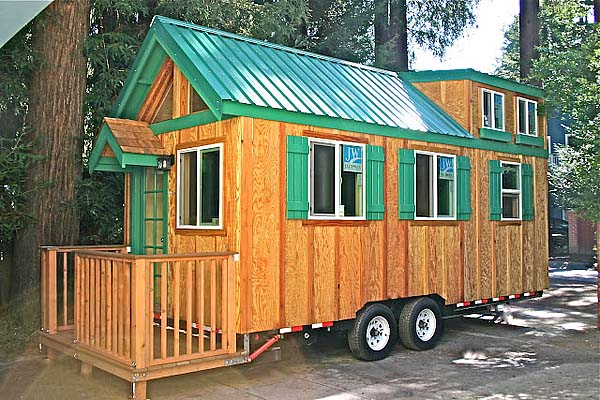
The home features a full kitchen, including three burner range and oven, and a full bathroom with shower and tub. A fold down 4 ft. by 8 ft. deck, on demand water heater, double paned windows, and full insulation round out the house. Vaulted knotty pine ceilings with ceiling fan and overhead light brightens the whole house. Tough Pergo floors complement the living space. The house has all the necessary conveniences of a much larger home, despite its small size.
To view more pictures and all of Jason’s Molecule Tiny Homes and his pricing visit http://moleculetinyhomes.blogspot.com/
